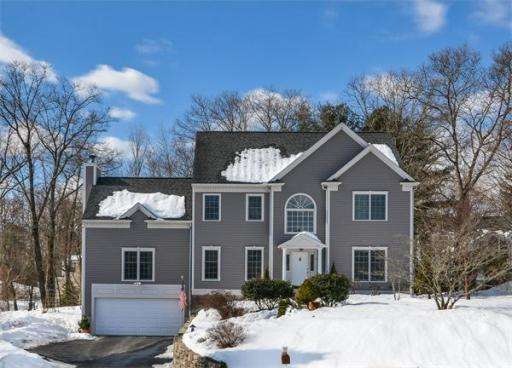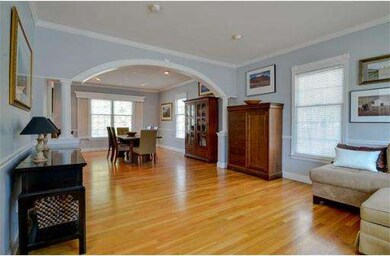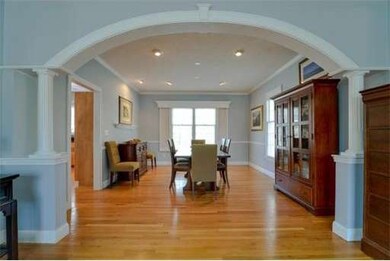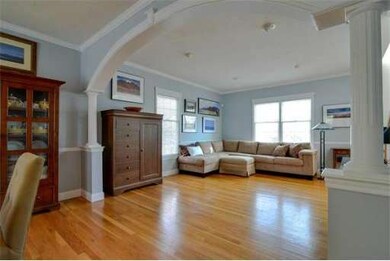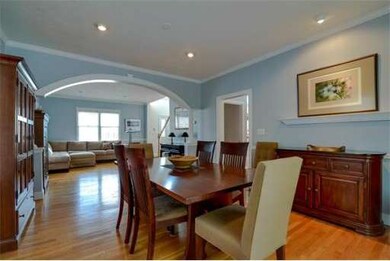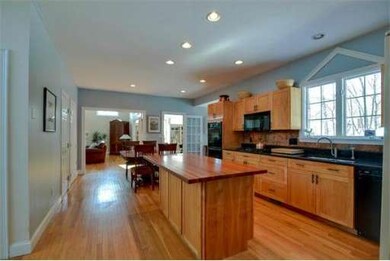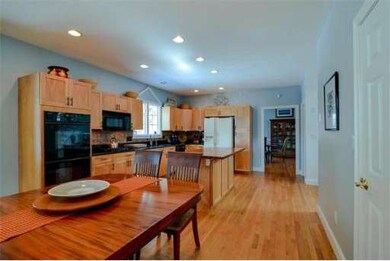
4 Joshua Path Natick, MA 01760
About This Home
As of November 2017Don't miss this quintessential Colonial beautifully set in this rarely available Natick cul-de-sac development. Features include two story foyer, first floor study with French doors, vaulted fire side family room, library with built-ins and eat-in kitchen with beautiful John Boos cutting block island made from Brazilian Eucalyptus wood. Updates include new Bosch cooktop (2012), exterior paint (2013), family room windows (2012), Hot water heater (2012) and library addition (2003). Centrally located close to great schools, world class shopping, commuter rail and all major routes.
Last Agent to Sell the Property
Berkshire Hathaway HomeServices Commonwealth Real Estate Listed on: 02/25/2014

Last Buyer's Agent
Tracey Nault
Waterway Home Advisors, LLC
Home Details
Home Type
Single Family
Est. Annual Taxes
$15,840
Year Built
1998
Lot Details
0
Listing Details
- Lot Description: Wooded, Paved Drive, Gentle Slope
- Special Features: None
- Property Sub Type: Detached
- Year Built: 1998
Interior Features
- Has Basement: Yes
- Fireplaces: 1
- Primary Bathroom: Yes
- Number of Rooms: 10
- Amenities: Public Transportation, Shopping, Tennis Court, Park, Golf Course, Medical Facility, Conservation Area, Highway Access, Public School, T-Station
- Electric: Circuit Breakers
- Energy: Insulated Windows, Insulated Doors
- Flooring: Tile, Wall to Wall Carpet, Hardwood
- Insulation: Full, Fiberglass, Fiberglass - Batts
- Interior Amenities: Central Vacuum, Security System, Cable Available, French Doors
- Basement: Full, Interior Access, Garage Access, Concrete Floor
- Bedroom 2: Second Floor, 14X12
- Bedroom 3: Second Floor, 14X12
- Bedroom 4: Second Floor, 11X10
- Bathroom #1: First Floor
- Bathroom #2: Second Floor
- Bathroom #3: Second Floor
- Kitchen: First Floor, 24X14
- Laundry Room: First Floor
- Living Room: First Floor, 14X16
- Master Bedroom: Second Floor, 13X18
- Master Bedroom Description: Bathroom - Full, Closet - Walk-in, Flooring - Wall to Wall Carpet, Recessed Lighting
- Dining Room: First Floor, 14X16
- Family Room: First Floor, 20X21
Exterior Features
- Construction: Frame
- Exterior: Wood
- Exterior Features: Gutters, Professional Landscaping, Sprinkler System, Screens
- Foundation: Poured Concrete
Garage/Parking
- Garage Parking: Under, Garage Door Opener, Storage, Insulated
- Garage Spaces: 2
- Parking: Off-Street, Paved Driveway
- Parking Spaces: 6
Utilities
- Cooling Zones: 2
- Heat Zones: 2
- Hot Water: Oil, Tank
- Utility Connections: for Gas Range, for Electric Oven, for Electric Dryer, Washer Hookup, Icemaker Connection
Condo/Co-op/Association
- HOA: No
Ownership History
Purchase Details
Home Financials for this Owner
Home Financials are based on the most recent Mortgage that was taken out on this home.Purchase Details
Home Financials for this Owner
Home Financials are based on the most recent Mortgage that was taken out on this home.Purchase Details
Home Financials for this Owner
Home Financials are based on the most recent Mortgage that was taken out on this home.Similar Homes in Natick, MA
Home Values in the Area
Average Home Value in this Area
Purchase History
| Date | Type | Sale Price | Title Company |
|---|---|---|---|
| Not Resolvable | $1,015,000 | -- | |
| Not Resolvable | $897,599 | -- | |
| Deed | $452,824 | -- |
Mortgage History
| Date | Status | Loan Amount | Loan Type |
|---|---|---|---|
| Open | $252,000 | Credit Line Revolving | |
| Open | $724,500 | Stand Alone Refi Refinance Of Original Loan | |
| Closed | $49,200 | Credit Line Revolving | |
| Closed | $812,000 | Unknown | |
| Previous Owner | $673,150 | Purchase Money Mortgage | |
| Previous Owner | $95,744 | No Value Available | |
| Previous Owner | $100,000 | No Value Available | |
| Previous Owner | $25,000 | No Value Available | |
| Previous Owner | $215,092 | Purchase Money Mortgage | |
| Closed | $215,091 | No Value Available |
Property History
| Date | Event | Price | Change | Sq Ft Price |
|---|---|---|---|---|
| 11/15/2017 11/15/17 | Sold | $1,015,000 | -2.4% | $324 / Sq Ft |
| 09/19/2017 09/19/17 | Pending | -- | -- | -- |
| 09/06/2017 09/06/17 | For Sale | $1,039,999 | +15.9% | $332 / Sq Ft |
| 05/15/2014 05/15/14 | Sold | $897,599 | +2.0% | $287 / Sq Ft |
| 04/07/2014 04/07/14 | Pending | -- | -- | -- |
| 04/04/2014 04/04/14 | For Sale | $879,900 | 0.0% | $281 / Sq Ft |
| 03/04/2014 03/04/14 | Pending | -- | -- | -- |
| 02/25/2014 02/25/14 | For Sale | $879,900 | -- | $281 / Sq Ft |
Tax History Compared to Growth
Tax History
| Year | Tax Paid | Tax Assessment Tax Assessment Total Assessment is a certain percentage of the fair market value that is determined by local assessors to be the total taxable value of land and additions on the property. | Land | Improvement |
|---|---|---|---|---|
| 2025 | $15,840 | $1,324,400 | $466,000 | $858,400 |
| 2024 | $15,309 | $1,248,700 | $440,200 | $808,500 |
| 2023 | $14,130 | $1,117,900 | $412,800 | $705,100 |
| 2022 | $13,791 | $1,033,800 | $375,400 | $658,400 |
| 2021 | $13,215 | $971,000 | $354,800 | $616,200 |
| 2020 | $13,006 | $955,600 | $339,400 | $616,200 |
| 2019 | $12,146 | $955,600 | $339,400 | $616,200 |
| 2018 | $11,647 | $892,500 | $324,000 | $568,500 |
| 2017 | $11,448 | $848,600 | $290,500 | $558,100 |
| 2016 | $11,321 | $834,300 | $281,200 | $553,100 |
| 2015 | $10,731 | $776,500 | $351,500 | $425,000 |
Agents Affiliated with this Home
-

Seller's Agent in 2017
Mark O'hare
RTN Realty Advisors LLC.
(617) 584-2060
9 Total Sales
-
B
Buyer's Agent in 2017
Barbara Miller
Compass
2 in this area
4 Total Sales
-

Seller's Agent in 2014
Steve Leavey
Berkshire Hathaway HomeServices Commonwealth Real Estate
(508) 380-9365
91 in this area
153 Total Sales
-
T
Buyer's Agent in 2014
Tracey Nault
Waterway Home Advisors, LLC
Map
Source: MLS Property Information Network (MLS PIN)
MLS Number: 71636947
APN: NATI-000060-000000-000057FB
- 5 Presbrey Place
- 12 Hunters Ln
- 14 Hunters Ln
- 4 Bear Hill Rd
- 16 Wayside Rd Unit 16
- 18 Wayside Rd
- 18 Wayside Rd Unit 18
- 11 Morgan Dr Unit 305
- 17 Morgan Dr Unit 403
- 7 Bennett St
- 5 Deer Path
- 20 Walcott St
- 16 West St
- 29 Pitts St Unit 1
- 25 Forest Ave
- 3 Walcott St
- 20 Pitts St
- 25 Hopewell Farm Rd
- 8 Floral Ave
- 8 Floral Ave Unit B
