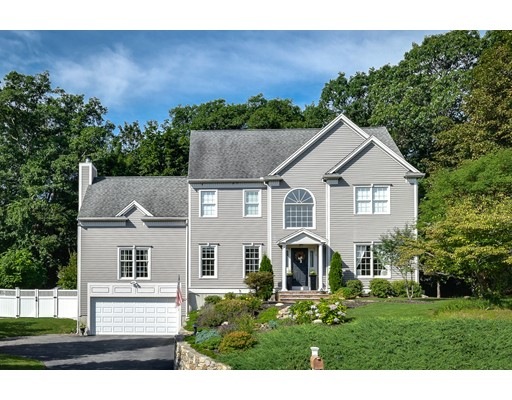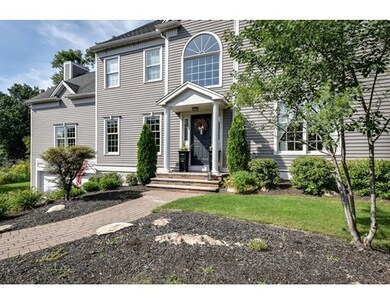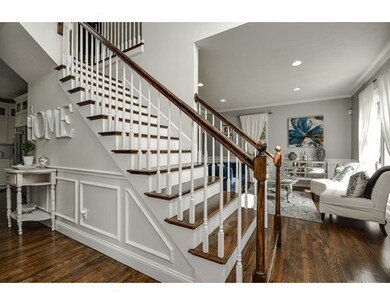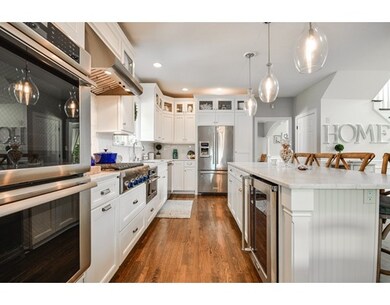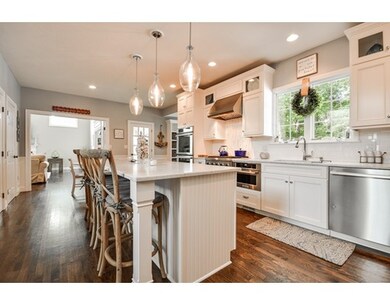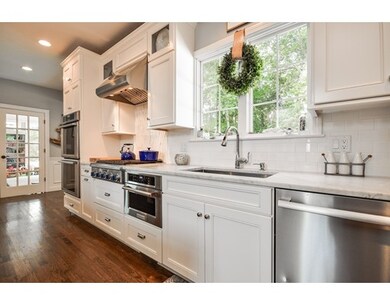
4 Joshua Path Natick, MA 01760
About This Home
As of November 2017Move right in to this Gorgeous young Colonial located in the desirable Memorial School district! This beautifully updated home features an updated-dine-in-kitchen with Marble counter-tops and High end stainless steel appliances (2016), gleaming hardwood floors throughout, formal dining room, vaulted fireside family room, Master bath with double vanity and Jacuzzi Tub, walk in closets, custom woodwork, fenced in yard with large patio and propane fire pit perfect for entertaining family and friends. Close to schools, town, commuter rail and world class shopping. The only thing for you to do is unpack!
Ownership History
Purchase Details
Home Financials for this Owner
Home Financials are based on the most recent Mortgage that was taken out on this home.Purchase Details
Home Financials for this Owner
Home Financials are based on the most recent Mortgage that was taken out on this home.Purchase Details
Home Financials for this Owner
Home Financials are based on the most recent Mortgage that was taken out on this home.Map
Home Details
Home Type
Single Family
Est. Annual Taxes
$15,840
Year Built
1998
Lot Details
0
Listing Details
- Lot Description: Fenced/Enclosed, Easements
- Property Type: Single Family
- Single Family Type: Detached
- Style: Colonial
- Other Agent: 1.00
- Lead Paint: Unknown
- Year Built Description: Actual
- Special Features: None
- Property Sub Type: Detached
- Year Built: 1998
Interior Features
- Has Basement: Yes
- Fireplaces: 1
- Primary Bathroom: Yes
- Number of Rooms: 9
- Amenities: Public Transportation, Shopping, Park, Medical Facility
- Electric: Circuit Breakers
- Energy: Insulated Windows, Insulated Doors
- Flooring: Tile, Hardwood
- Insulation: Full, Fiberglass - Batts
- Interior Amenities: Security System, Cable Available, French Doors
- Basement: Full, Interior Access, Garage Access, Concrete Floor
- Bedroom 2: Second Floor, 14X12
- Bedroom 3: Second Floor, 14X12
- Bedroom 4: Second Floor, 11X10
- Bathroom #1: First Floor
- Bathroom #2: Second Floor
- Bathroom #3: Second Floor
- Kitchen: First Floor, 23X13
- Laundry Room: First Floor, 6X5
- Living Room: First Floor, 16X14
- Master Bedroom: Second Floor, 19X13
- Master Bedroom Description: Bathroom - Full, Closet - Walk-in, Flooring - Hardwood, Recessed Lighting
- Dining Room: First Floor, 16X13
- Family Room: First Floor, 21X20
- No Bedrooms: 4
- Full Bathrooms: 2
- Half Bathrooms: 1
- Oth1 Room Name: Study
- Oth1 Dimen: 14X10
- Oth1 Dscrp: Flooring - Hardwood, French Doors, Cable Hookup
- Oth2 Room Name: Play Room
- Oth2 Dimen: 17X13
- Oth2 Dscrp: Closet/Cabinets - Custom Built, Flooring - Hardwood, French Doors
- Main Lo: AC1264
- Main So: AC0817
- Estimated Sq Ft: 3129.00
Exterior Features
- Construction: Frame
- Exterior: Wood
- Exterior Features: Patio, Gutters, Sprinkler System, Fenced Yard
- Foundation: Poured Concrete
Garage/Parking
- Garage Parking: Attached
- Garage Spaces: 1
- Parking: Off-Street
- Parking Spaces: 6
Utilities
- Cooling Zones: 2
- Heat Zones: 2
- Hot Water: Oil
- Utility Connections: for Gas Range, for Electric Oven, for Electric Dryer, Washer Hookup, Icemaker Connection
- Sewer: City/Town Sewer
- Water: City/Town Water
Schools
- Elementary School: Memorial
- Middle School: Kennedy
- High School: Natick
Lot Info
- Assessor Parcel Number: M:00000060 P:000057FB
- Zoning: RSA
- Acre: 0.39
- Lot Size: 17119.00
Similar Homes in Natick, MA
Home Values in the Area
Average Home Value in this Area
Purchase History
| Date | Type | Sale Price | Title Company |
|---|---|---|---|
| Not Resolvable | $1,015,000 | -- | |
| Not Resolvable | $897,599 | -- | |
| Deed | $452,824 | -- |
Mortgage History
| Date | Status | Loan Amount | Loan Type |
|---|---|---|---|
| Open | $252,000 | Credit Line Revolving | |
| Open | $724,500 | Stand Alone Refi Refinance Of Original Loan | |
| Closed | $49,200 | Credit Line Revolving | |
| Closed | $812,000 | Unknown | |
| Previous Owner | $673,150 | Purchase Money Mortgage | |
| Previous Owner | $95,744 | No Value Available | |
| Previous Owner | $100,000 | No Value Available | |
| Previous Owner | $25,000 | No Value Available | |
| Previous Owner | $215,092 | Purchase Money Mortgage | |
| Closed | $215,091 | No Value Available |
Property History
| Date | Event | Price | Change | Sq Ft Price |
|---|---|---|---|---|
| 11/15/2017 11/15/17 | Sold | $1,015,000 | -2.4% | $324 / Sq Ft |
| 09/19/2017 09/19/17 | Pending | -- | -- | -- |
| 09/06/2017 09/06/17 | For Sale | $1,039,999 | +15.9% | $332 / Sq Ft |
| 05/15/2014 05/15/14 | Sold | $897,599 | +2.0% | $287 / Sq Ft |
| 04/07/2014 04/07/14 | Pending | -- | -- | -- |
| 04/04/2014 04/04/14 | For Sale | $879,900 | 0.0% | $281 / Sq Ft |
| 03/04/2014 03/04/14 | Pending | -- | -- | -- |
| 02/25/2014 02/25/14 | For Sale | $879,900 | -- | $281 / Sq Ft |
Tax History
| Year | Tax Paid | Tax Assessment Tax Assessment Total Assessment is a certain percentage of the fair market value that is determined by local assessors to be the total taxable value of land and additions on the property. | Land | Improvement |
|---|---|---|---|---|
| 2025 | $15,840 | $1,324,400 | $466,000 | $858,400 |
| 2024 | $15,309 | $1,248,700 | $440,200 | $808,500 |
| 2023 | $14,130 | $1,117,900 | $412,800 | $705,100 |
| 2022 | $13,791 | $1,033,800 | $375,400 | $658,400 |
| 2021 | $13,215 | $971,000 | $354,800 | $616,200 |
| 2020 | $13,006 | $955,600 | $339,400 | $616,200 |
| 2019 | $12,146 | $955,600 | $339,400 | $616,200 |
| 2018 | $11,647 | $892,500 | $324,000 | $568,500 |
| 2017 | $11,448 | $848,600 | $290,500 | $558,100 |
| 2016 | $11,321 | $834,300 | $281,200 | $553,100 |
| 2015 | $10,731 | $776,500 | $351,500 | $425,000 |
Source: MLS Property Information Network (MLS PIN)
MLS Number: 72224130
APN: NATI-000060-000000-000057FB
- 70 Rockland St
- 16 Wayside Rd Unit 16
- 18 Wayside Rd
- 18 Wayside Rd Unit 18
- 9 Morgan Dr Unit 306
- 5 Deer Path
- 20 Walcott St
- 25 Forest Ave
- 22 Oakland St Unit 2
- 25 Hopewell Farm Rd
- 5 Roxbury Ave
- 2 Everett Terrace
- 9 Clearview Dr
- 40 Morse St
- 30 Tucker St
- 2 Woodcock Path
- 61 W Central St
- 68 Summer St Unit B
- 8 Fieldstone Ln
- 7 Washington Ave Unit B
