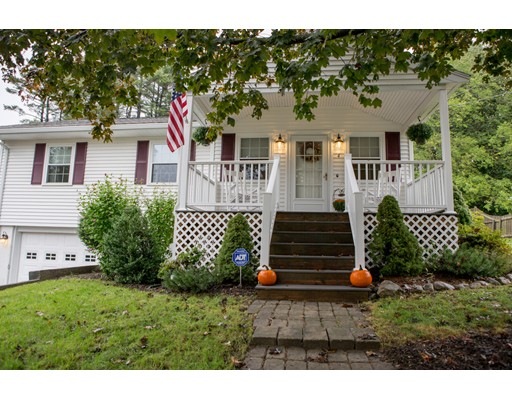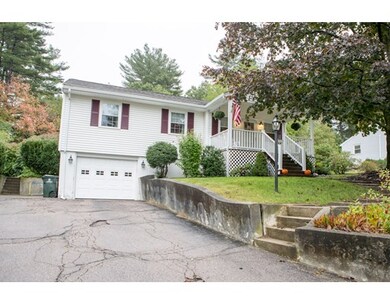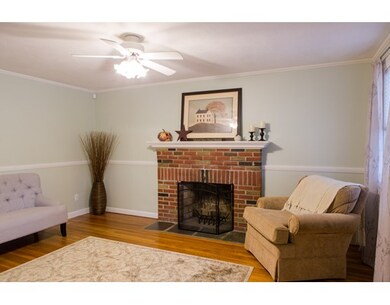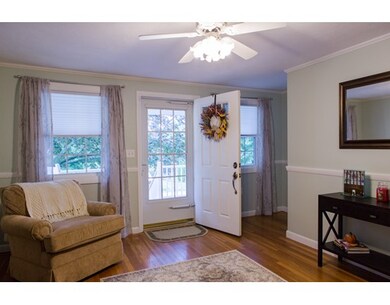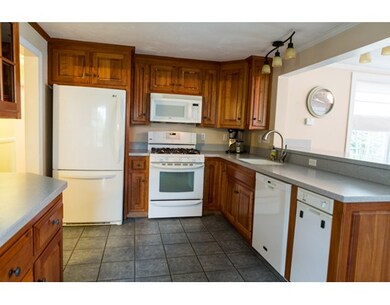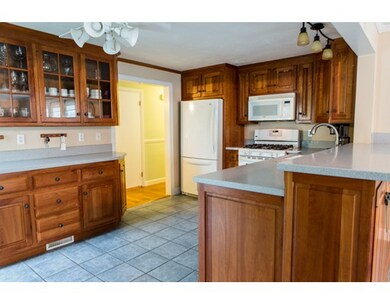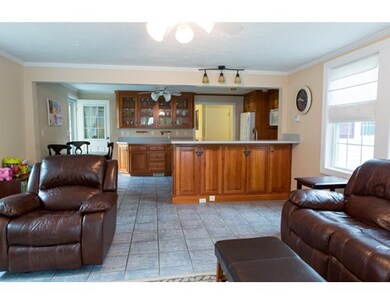
4 Joval Ct Franklin, MA 02038
About This Home
As of March 2020Move in ready home in this quiet Franklin neighborhood. Lots of curb appeal here, you will love the welcoming farmers porch. Many updates to this lovely home including young roof,gas furnace,windows,vinyl siding and trex decking all make for a low maintenance and energy efficient home! Wonderful layout for cooking and entertaining with this custom designed kitchen which is loaded with custom cherry cabinetry & easy to maintain Corian counters. Open layout into bright and sunny family room with full views of private backyard. Nicely updated full bath on main level. Gorgeous inground pool with new liner. Pool- area is self enclosed/ fully fenced and has a spacious patio area for grilling and relaxing poolside with family and frieds. Additional shed is perfect for lawn equipment, gardening tools and off season items such as sleds, skis, bikes, etc. Be sure to see this lovely home. Showings start right away.
Last Agent to Sell the Property
Michelle Buras
Berkshire Hathaway HomeServices Commonwealth Real Estate Listed on: 10/05/2016

Last Buyer's Agent
Michelle Buras
Berkshire Hathaway HomeServices Commonwealth Real Estate Listed on: 10/05/2016

Home Details
Home Type
Single Family
Est. Annual Taxes
$5,995
Year Built
1959
Lot Details
0
Listing Details
- Lot Description: Paved Drive, Cleared, Fenced/Enclosed, Gentle Slope
- Property Type: Single Family
- Other Agent: 3.00
- Lead Paint: Unknown
- Special Features: None
- Property Sub Type: Detached
- Year Built: 1959
Interior Features
- Appliances: Range, Compactor, Refrigerator
- Fireplaces: 1
- Has Basement: Yes
- Fireplaces: 1
- Number of Rooms: 6
- Amenities: Public Transportation, Shopping, Swimming Pool, Tennis Court, Park, Highway Access, Public School, T-Station, University
- Electric: 200 Amps
- Flooring: Wood, Tile, Wood Laminate
- Interior Amenities: Security System, Walk-up Attic
- Bedroom 2: First Floor
- Bedroom 3: First Floor
- Bathroom #1: First Floor
- Bathroom #2: Basement
- Kitchen: First Floor
- Laundry Room: Basement
- Living Room: First Floor
- Master Bedroom: First Floor
- Master Bedroom Description: Closet, Flooring - Hardwood
- Family Room: First Floor
- Oth1 Room Name: Play Room
- Oth2 Room Name: Home Office
Exterior Features
- Roof: Asphalt/Fiberglass Shingles
- Construction: Frame
- Exterior: Vinyl
- Exterior Features: Porch, Deck - Composite, Patio - Enclosed, Pool - Inground, Gutters, Storage Shed, Fenced Yard
- Foundation: Poured Concrete
Garage/Parking
- Garage Parking: Under
- Garage Spaces: 1
- Parking: Off-Street
- Parking Spaces: 4
Utilities
- Heating: Forced Air, Gas
- Sewer: City/Town Sewer
- Water: City/Town Water
Lot Info
- Assessor Parcel Number: M:236 L:167
- Zoning: Res
Multi Family
- Sq Ft Incl Bsmt: Yes
Ownership History
Purchase Details
Home Financials for this Owner
Home Financials are based on the most recent Mortgage that was taken out on this home.Purchase Details
Home Financials for this Owner
Home Financials are based on the most recent Mortgage that was taken out on this home.Purchase Details
Home Financials for this Owner
Home Financials are based on the most recent Mortgage that was taken out on this home.Purchase Details
Similar Homes in the area
Home Values in the Area
Average Home Value in this Area
Purchase History
| Date | Type | Sale Price | Title Company |
|---|---|---|---|
| Not Resolvable | $408,000 | None Available | |
| Not Resolvable | $359,000 | -- | |
| Not Resolvable | $300,000 | -- | |
| Deed | $134,500 | -- |
Mortgage History
| Date | Status | Loan Amount | Loan Type |
|---|---|---|---|
| Open | $385,000 | Stand Alone Refi Refinance Of Original Loan | |
| Closed | $387,600 | New Conventional | |
| Previous Owner | $307,743 | New Conventional | |
| Previous Owner | $280,000 | New Conventional | |
| Previous Owner | $190,000 | No Value Available | |
| Previous Owner | $37,900 | No Value Available | |
| Previous Owner | $50,000 | No Value Available | |
| Previous Owner | $185,000 | No Value Available |
Property History
| Date | Event | Price | Change | Sq Ft Price |
|---|---|---|---|---|
| 03/25/2020 03/25/20 | Sold | $408,000 | +3.6% | $261 / Sq Ft |
| 02/12/2020 02/12/20 | Pending | -- | -- | -- |
| 02/05/2020 02/05/20 | For Sale | $394,000 | +9.7% | $252 / Sq Ft |
| 12/01/2016 12/01/16 | Sold | $359,000 | 0.0% | $230 / Sq Ft |
| 10/07/2016 10/07/16 | Pending | -- | -- | -- |
| 10/05/2016 10/05/16 | For Sale | $359,000 | +19.7% | $230 / Sq Ft |
| 12/07/2012 12/07/12 | Sold | $300,000 | -2.9% | $188 / Sq Ft |
| 10/25/2012 10/25/12 | Pending | -- | -- | -- |
| 10/07/2012 10/07/12 | For Sale | $309,000 | -- | $193 / Sq Ft |
Tax History Compared to Growth
Tax History
| Year | Tax Paid | Tax Assessment Tax Assessment Total Assessment is a certain percentage of the fair market value that is determined by local assessors to be the total taxable value of land and additions on the property. | Land | Improvement |
|---|---|---|---|---|
| 2025 | $5,995 | $515,900 | $242,900 | $273,000 |
| 2024 | $5,395 | $457,600 | $242,900 | $214,700 |
| 2023 | $5,545 | $440,800 | $244,900 | $195,900 |
| 2022 | $5,291 | $376,600 | $202,400 | $174,200 |
| 2021 | $5,256 | $358,800 | $216,800 | $142,000 |
| 2020 | $5,174 | $356,600 | $218,700 | $137,900 |
| 2019 | $4,924 | $335,900 | $198,100 | $137,800 |
| 2018 | $4,813 | $328,500 | $203,700 | $124,800 |
| 2017 | $4,520 | $310,000 | $186,900 | $123,100 |
| 2016 | $4,251 | $293,200 | $183,800 | $109,400 |
| 2015 | $4,284 | $288,700 | $179,300 | $109,400 |
| 2014 | $3,758 | $260,100 | $150,700 | $109,400 |
Agents Affiliated with this Home
-
M
Seller's Agent in 2020
Michelle Buras
Berkshire Hathaway HomeServices Commonwealth Real Estate
-
T
Buyer's Agent in 2020
Team Jill And Di
Coldwell Banker Realty - Waltham
58 Total Sales
-

Seller's Agent in 2012
Lorraine Kuney
RE/MAX
(508) 380-9938
146 Total Sales
-
B
Buyer's Agent in 2012
Bob Petit
RE/MAX
Map
Source: MLS Property Information Network (MLS PIN)
MLS Number: 72077151
APN: FRAN-000236-000000-000167
