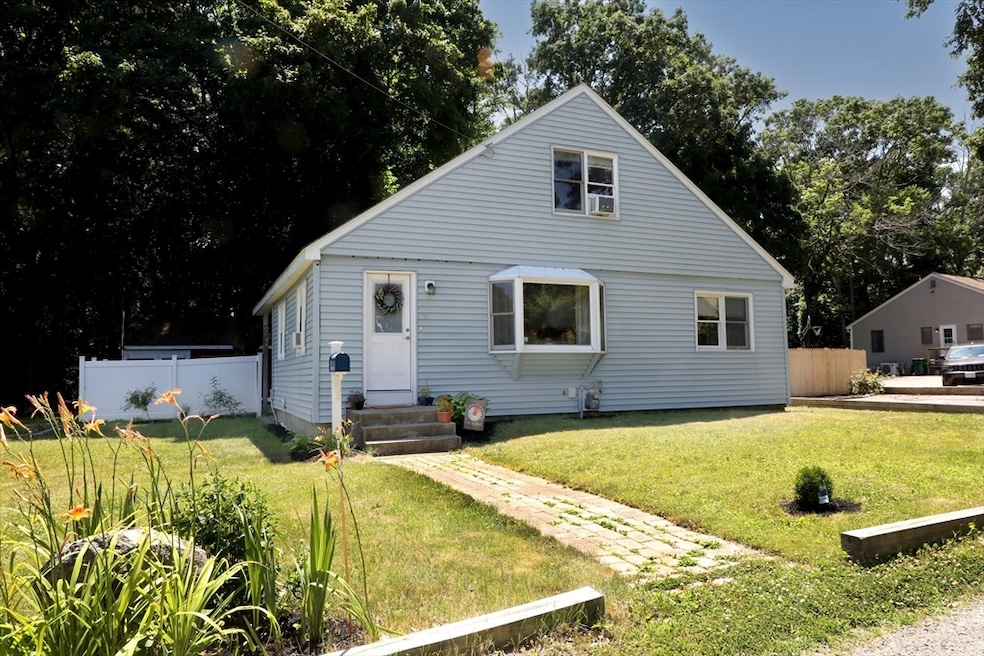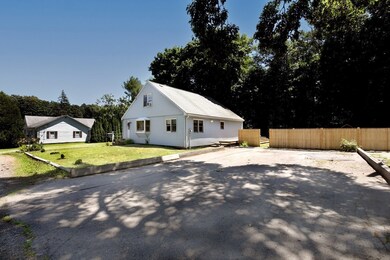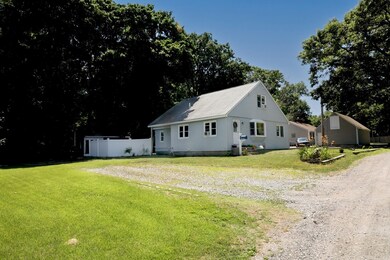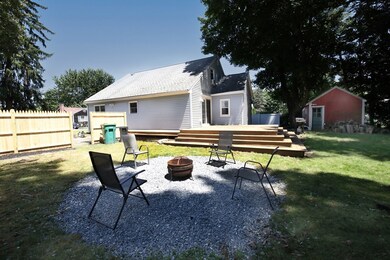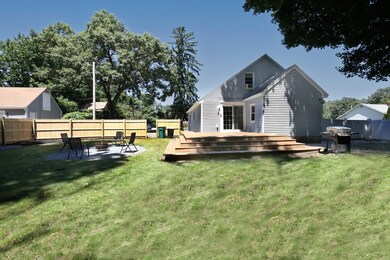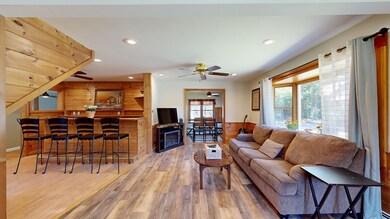
4 Judge St North Attleboro, MA 02760
Highlights
- Cape Cod Architecture
- Wood Flooring
- Jogging Path
- Deck
- No HOA
- Park
About This Home
As of August 2024Move right in to this spacious Cape in a fabulous area of town. This home is turn-key. First floor features a large remodeled kitchen with newer stainless appliances, gas cooking, a center island and peninsula with seating, pantry, and sliding doors to the rear deck and yard. The living room will accommodate all your furniture and opens to a bar area which is the perfect spot for entertaining. Down the hallway is a first floor bedroom/office, laundry, and remodeled full bath. A vaulted ceiling and beautiful hardwood staircase brings you up to the second floor bedroom area. The 13X20 master bedroom features a spacious walk-in closet and plenty of room for all your furnishings. The 2nd bedroom is also very spacious and has a ton of storage. The second floor is rounded out by a second bathroom. The rear deck and private, scenic yard, complete with new privacy fence, and two storage sheds, is the perfect place to relax. You'll have no trouble parking with 2 driveways and space for 8 cars.
Last Agent to Sell the Property
Circle 100 Real Estate Brokerage LLC Listed on: 07/06/2024
Home Details
Home Type
- Single Family
Est. Annual Taxes
- $4,479
Year Built
- Built in 1920
Lot Details
- 10,000 Sq Ft Lot
- Near Conservation Area
- Level Lot
- Property is zoned R15
Home Design
- 1,709 Sq Ft Home
- Cape Cod Architecture
- Stone Foundation
- Frame Construction
- Shingle Roof
- Concrete Perimeter Foundation
Kitchen
- Microwave
- Dishwasher
Flooring
- Wood
- Carpet
- Laminate
- Tile
- Vinyl
Bedrooms and Bathrooms
- 3 Bedrooms
- Primary bedroom located on second floor
Laundry
- Laundry on main level
- Dryer
- Washer
Parking
- 8 Car Parking Spaces
- Driveway
- Unpaved Parking
- Paved Parking
- Open Parking
- Off-Street Parking
Outdoor Features
- Deck
- Outdoor Storage
- Rain Gutters
Utilities
- Window Unit Cooling System
- 2 Heating Zones
- Heating System Uses Natural Gas
- Baseboard Heating
- Tankless Water Heater
- Gas Water Heater
Additional Features
- Energy-Efficient Thermostat
- Property is near schools
Listing and Financial Details
- Assessor Parcel Number M:0019 B:0171 L:0000,2870786
Community Details
Recreation
- Park
- Jogging Path
- Bike Trail
Additional Features
- No Home Owners Association
- Shops
Ownership History
Purchase Details
Similar Homes in the area
Home Values in the Area
Average Home Value in this Area
Purchase History
| Date | Type | Sale Price | Title Company |
|---|---|---|---|
| Deed | $130,000 | -- |
Mortgage History
| Date | Status | Loan Amount | Loan Type |
|---|---|---|---|
| Open | $400,000 | Purchase Money Mortgage | |
| Closed | $400,000 | Purchase Money Mortgage | |
| Closed | $302,000 | Stand Alone Refi Refinance Of Original Loan | |
| Closed | $300,457 | FHA | |
| Closed | $200,000 | New Conventional | |
| Closed | $204,000 | No Value Available |
Property History
| Date | Event | Price | Change | Sq Ft Price |
|---|---|---|---|---|
| 08/23/2024 08/23/24 | Sold | $500,000 | +3.1% | $293 / Sq Ft |
| 07/14/2024 07/14/24 | Pending | -- | -- | -- |
| 07/06/2024 07/06/24 | For Sale | $485,000 | +58.5% | $284 / Sq Ft |
| 01/09/2020 01/09/20 | Sold | $306,000 | -1.3% | $179 / Sq Ft |
| 12/06/2019 12/06/19 | Pending | -- | -- | -- |
| 11/08/2019 11/08/19 | Price Changed | $309,900 | -1.6% | $181 / Sq Ft |
| 10/26/2019 10/26/19 | Price Changed | $314,900 | -1.6% | $184 / Sq Ft |
| 10/06/2019 10/06/19 | For Sale | $319,900 | -- | $187 / Sq Ft |
Tax History Compared to Growth
Tax History
| Year | Tax Paid | Tax Assessment Tax Assessment Total Assessment is a certain percentage of the fair market value that is determined by local assessors to be the total taxable value of land and additions on the property. | Land | Improvement |
|---|---|---|---|---|
| 2025 | $4,703 | $398,900 | $135,900 | $263,000 |
| 2024 | $4,479 | $388,100 | $135,900 | $252,200 |
| 2023 | $4,575 | $357,700 | $135,900 | $221,800 |
| 2022 | $4,325 | $310,500 | $135,900 | $174,600 |
| 2021 | $4,526 | $317,200 | $135,900 | $181,300 |
| 2020 | $4,421 | $308,100 | $135,900 | $172,200 |
| 2019 | $4,212 | $295,800 | $123,600 | $172,200 |
| 2018 | $3,766 | $282,300 | $123,600 | $158,700 |
| 2017 | $3,513 | $265,700 | $123,600 | $142,100 |
| 2016 | $3,548 | $268,400 | $137,300 | $131,100 |
| 2015 | $3,276 | $249,300 | $137,300 | $112,000 |
| 2014 | -- | $229,600 | $120,500 | $109,100 |
Agents Affiliated with this Home
-
James Jodoin

Seller's Agent in 2024
James Jodoin
Circle 100 Real Estate Brokerage LLC
(508) 254-6582
22 Total Sales
-
Amy Uliss

Buyer's Agent in 2024
Amy Uliss
MDM Realty, Inc
(508) 879-8999
68 Total Sales
-
Pat Gazzola

Seller's Agent in 2020
Pat Gazzola
(774) 219-1401
29 Total Sales
Map
Source: MLS Property Information Network (MLS PIN)
MLS Number: 73260645
APN: NATT-000019-000171
- 93 Bank St
- 76 Bank St
- 85 Richards Ave
- 12 Roosevelt Ave
- 117 Church St Unit 4
- 16 Johnson St
- 342 Broadway
- 78 Ash St
- 33 Ash St
- 23 Crescent Ave
- 49 Church St
- 16 Richards Ave Unit 106
- 19 Church St Unit C7
- 68 N Washington St Unit 205
- 58 Jay St
- 300 E Washington St Unit 2R
- 300 E Washington St Unit 54R
- 58 John j Grimaldi Dr
- 194 N Washington St
- 130 E Washington St Unit 14
