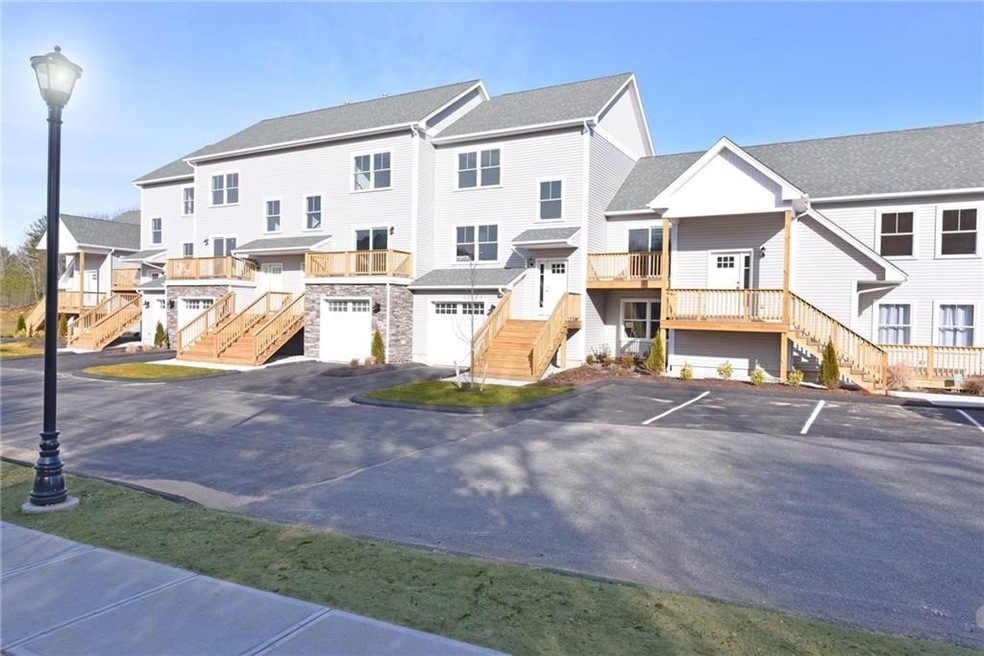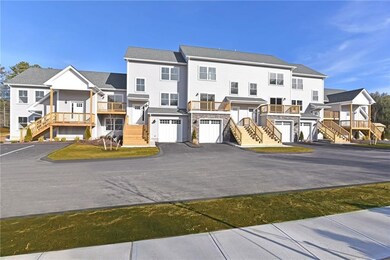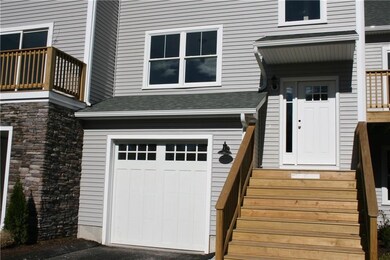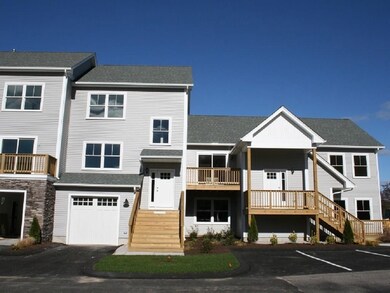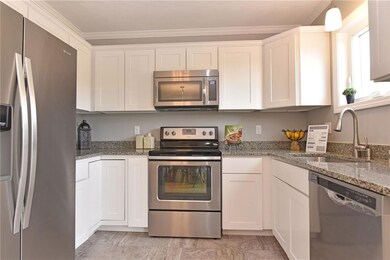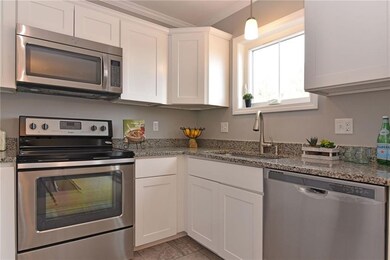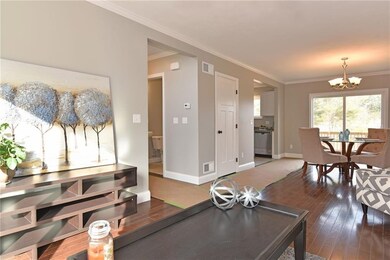
4 Jupiter Ln Unit F Richmond, RI 02898
Highlights
- Marina
- Deck
- Tennis Courts
- Golf Course Community
- Wood Flooring
- Workshop
About This Home
As of June 2023New spacious townhome in desirable Fox Run Condominiums. Gourmet kitchen with granite counters, large deck, garage and optional bonus room. Luxury appointments and affordable pricing. Prime location in parklike setting yet close to everything! Second and Third Phase almost sold out! Phase Four is nearing completion and we have laid foundations for Phase Five and Six! Call now to pick your unit, colors and finishes! Subject to affordable housing guidelines.
Last Agent to Sell the Property
Preserve Realty, LLC License #REC.0016909 Listed on: 02/12/2019
Townhouse Details
Home Type
- Townhome
Est. Annual Taxes
- $3,560
Year Built
- Built in 2019
HOA Fees
- $195 Monthly HOA Fees
Parking
- 1 Car Attached Garage
- Driveway
- Unassigned Parking
Home Design
- Vinyl Siding
- Concrete Perimeter Foundation
- Plaster
Interior Spaces
- 1,530 Sq Ft Home
- 2-Story Property
- Workshop
- Storage Room
- Laundry in unit
- Utility Room
- Security System Owned
Flooring
- Wood
- Carpet
- Ceramic Tile
Bedrooms and Bathrooms
- 2 Bedrooms
- Low Flow Plumbing Fixtures
Unfinished Basement
- Walk-Out Basement
- Partial Basement
Utilities
- Forced Air Heating and Cooling System
- Heating System Uses Gas
- 100 Amp Service
- Gas Water Heater
- Septic Tank
- Cable TV Available
Additional Features
- Accessibility Features
- Energy-Efficient Appliances
- Deck
- Property near a hospital
Listing and Financial Details
- Tax Lot 62
- Assessor Parcel Number 4JUPITERLANEFRICH
Community Details
Overview
- 100 Units
- Fox Run Subdivision
Amenities
- Shops
- Public Transportation
Recreation
- Marina
- Golf Course Community
- Tennis Courts
- Recreation Facilities
- Trails
Pet Policy
- Pet Size Limit
- Dogs and Cats Allowed
Ownership History
Purchase Details
Home Financials for this Owner
Home Financials are based on the most recent Mortgage that was taken out on this home.Purchase Details
Home Financials for this Owner
Home Financials are based on the most recent Mortgage that was taken out on this home.Similar Home in Richmond, RI
Home Values in the Area
Average Home Value in this Area
Purchase History
| Date | Type | Sale Price | Title Company |
|---|---|---|---|
| Warranty Deed | $265,163 | None Available | |
| Condominium Deed | $242,700 | None Available |
Mortgage History
| Date | Status | Loan Amount | Loan Type |
|---|---|---|---|
| Previous Owner | $161,900 | New Conventional |
Property History
| Date | Event | Price | Change | Sq Ft Price |
|---|---|---|---|---|
| 06/07/2023 06/07/23 | Sold | $265,163 | 0.0% | $183 / Sq Ft |
| 04/14/2023 04/14/23 | Pending | -- | -- | -- |
| 04/10/2023 04/10/23 | For Sale | $265,163 | +9.3% | $183 / Sq Ft |
| 01/31/2020 01/31/20 | Sold | $242,700 | +3.2% | $159 / Sq Ft |
| 01/01/2020 01/01/20 | Pending | -- | -- | -- |
| 02/12/2019 02/12/19 | For Sale | $235,100 | -- | $154 / Sq Ft |
Tax History Compared to Growth
Tax History
| Year | Tax Paid | Tax Assessment Tax Assessment Total Assessment is a certain percentage of the fair market value that is determined by local assessors to be the total taxable value of land and additions on the property. | Land | Improvement |
|---|---|---|---|---|
| 2024 | $3,560 | $242,700 | $0 | $242,700 |
| 2023 | $3,582 | $242,700 | $0 | $242,700 |
| 2022 | $4,995 | $242,700 | $0 | $242,700 |
| 2021 | $5,004 | $242,700 | $0 | $242,700 |
| 2020 | $4,946 | $242,700 | $0 | $242,700 |
| 2019 | $4,660 | $213,000 | $0 | $213,000 |
Agents Affiliated with this Home
-
Kimber Kettlety

Seller's Agent in 2023
Kimber Kettlety
Coldwell Banker Coastal Homes
(401) 741-8722
5 in this area
165 Total Sales
-
Allen Gammons

Buyer's Agent in 2023
Allen Gammons
BHHS Commonwealth Real Estate
(401) 742-6050
6 in this area
457 Total Sales
-
Jerry Sahagian

Seller's Agent in 2020
Jerry Sahagian
Preserve Realty, LLC
(401) 639-1200
23 in this area
32 Total Sales
-
Kenneth Gauvin

Buyer's Agent in 2020
Kenneth Gauvin
RI Real Estate Services
(401) 290-8167
4 in this area
15 Total Sales
Map
Source: State-Wide MLS
MLS Number: 1214970
APN: 04B 062 05F
- 7 Jupiter Ln Unit B
- 8 Jupiter Ln Unit B
- 5 Jupiter Ln Unit F
- 5 Jupiter Ln Unit D
- 2 Bumblebee Ln Unit G12
- 2 Bumblebee Ln Unit G1
- 2 Bumblebee Ln Unit G11
- 23 White Hawk Ridge Unit H
- 8 Aldrich St
- 3 Fern Ridge
- 7 Fern Ridge
- 5 Fern Ridge
- 31 Corey Trail
- 10 Alexander Cir
- 27 Adventure Way
- 3 Gardenia Dr Unit M6
- 12 Alexander Cir Unit TH2
- 28 Alexander Cir
- 3 White Hawk Ridge
- 4 White Hawk Ridge
