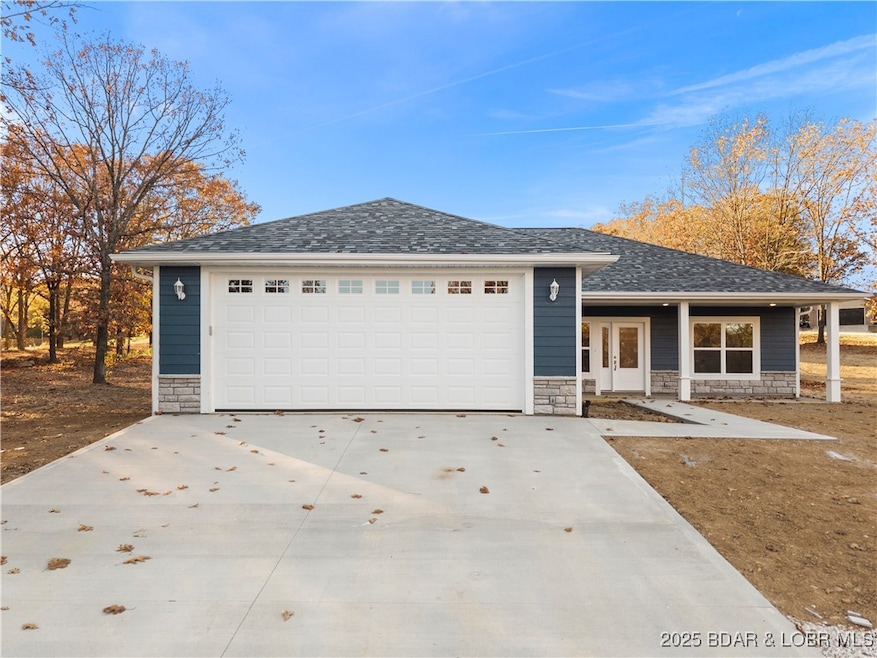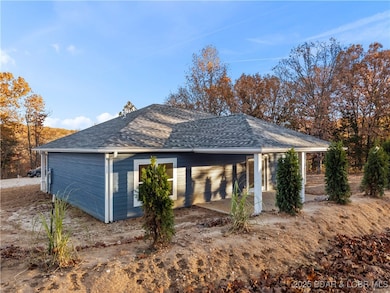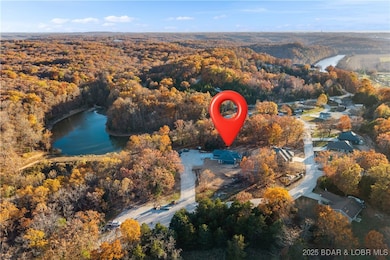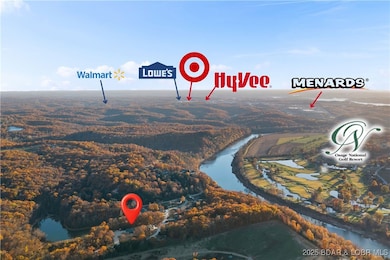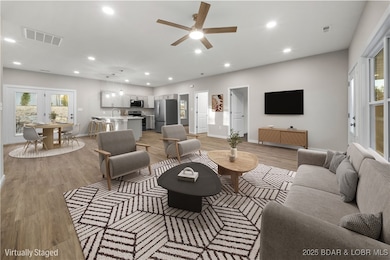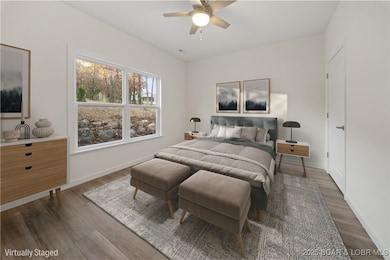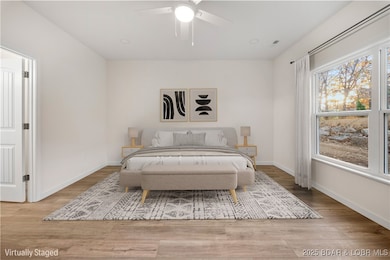4 Kathleen Ct Kaiser, MO 65047
Estimated payment $1,882/month
Highlights
- Lake Privileges
- Covered Patio or Porch
- 2 Car Attached Garage
- Freestanding Bathtub
- Cul-De-Sac
- Walk-In Closet
About This Home
Discover comfortable and modern living in this brand-new construction home located in a quiet, upcoming subdivision in the heart of Lake of the Ozarks. Enjoy easy, one-level living with an open-concept floor plan, flat driveway, and sleek finishes throughout. The kitchen features updated cabinetry, gorgeous quartz countertops, and a seamless flow into the main living area—perfect for everyday living or entertaining. The master suite offers a gorgeous free-standing bathtub and a spacious walk-in shower for a spa-like retreat. A roomy two-car garage provides ample storage and convenience. Less than 10 minutes from Hy-Vee, popular dining, shopping, and top Lake Ozark attractions, and only 15 minutes to the hospital, this location can’t be beat. Residents also enjoy access to a fully stocked private lake for fishing and relaxation. Whether you're a first-time buyer or looking for an ideal starter home, this property offers exceptional value and style in a growing community.
Listing Agent
EXP Realty, LLC Brokerage Phone: (866) 224-1761 License #2020017415 Listed on: 11/14/2025

Home Details
Home Type
- Single Family
Est. Annual Taxes
- $570
Year Built
- Built in 2025
Lot Details
- 9,583 Sq Ft Lot
- Cul-De-Sac
- Gentle Sloping Lot
HOA Fees
- $100 Monthly HOA Fees
Parking
- 2 Car Attached Garage
- Driveway
Home Design
- Slab Foundation
- Vinyl Siding
- Stone
Interior Spaces
- 1,500 Sq Ft Home
- 1-Story Property
- Ceiling Fan
Kitchen
- Oven
- Stove
- Range
- Microwave
- Dishwasher
Bedrooms and Bathrooms
- 3 Bedrooms
- Walk-In Closet
- 2 Full Bathrooms
- Freestanding Bathtub
- Walk-in Shower
Accessible Home Design
- Low Threshold Shower
Outdoor Features
- Lake Privileges
- Covered Patio or Porch
Utilities
- Central Air
- Septic Tank
Community Details
- Eagles Landing Subdivision
Listing and Financial Details
- Assessor Parcel Number 125022000000004029
Map
Home Values in the Area
Average Home Value in this Area
Tax History
| Year | Tax Paid | Tax Assessment Tax Assessment Total Assessment is a certain percentage of the fair market value that is determined by local assessors to be the total taxable value of land and additions on the property. | Land | Improvement |
|---|---|---|---|---|
| 2025 | $27 | $570 | $570 | $0 |
| 2024 | $27 | $570 | $570 | $0 |
| 2023 | $28 | $570 | $570 | $0 |
| 2022 | $28 | $570 | $570 | $0 |
| 2021 | $185 | $3,800 | $3,800 | $0 |
| 2020 | $188 | $3,800 | $3,800 | $0 |
| 2019 | $188 | $3,800 | $3,800 | $0 |
| 2018 | $188 | $3,800 | $3,800 | $0 |
| 2017 | $0 | $0 | $0 | $0 |
| 2016 | -- | $0 | $0 | $0 |
| 2015 | -- | $0 | $0 | $0 |
| 2012 | -- | $0 | $0 | $0 |
Property History
| Date | Event | Price | List to Sale | Price per Sq Ft |
|---|---|---|---|---|
| 11/14/2025 11/14/25 | For Sale | $329,000 | -- | $219 / Sq Ft |
Purchase History
| Date | Type | Sale Price | Title Company |
|---|---|---|---|
| Contract Of Sale | -- | None Available | |
| Warranty Deed | -- | None Available | |
| Warranty Deed | -- | Indiana Title Services | |
| Special Warranty Deed | -- | None Available |
Source: Bagnell Dam Association of REALTORS®
MLS Number: 3582592
APN: 125022000000004029
- 3 Mary Dr
- TBD Highway D
- 323 Cherry Hill Dr
- 12 Avery Dr
- 21 Winston Ln
- 402 Payne Stewart
- 403 Payne Stewart
- 336 Cherry Hill Ln
- 0 Osage River Bridge
- 290 Osage River Bridge
- TBD Osage Hills Rd
- 20 Eagle View Ln
- 4 Isleworth Village Ave
- lot 187 Isleworth Ave
- TBD Hwy 54
- Xxx Campbell Acres
- TBD 3 Hwy 242
- Tract C Hwy 242
- TBD 2 Fish Haven Rd
- TBD 1 Fish Haven Rd
- 1086 Mace Rd
- 5214 Big Ship
- 204 Park Place Dr
- 150 Sws Dr Unit 159-4C
- 1145 Nichols Rd
- 13240 Montana Rd
- 3303 Cassidy Rd Unit D
- 4627 Shepherd Hills Rd
- 3915 Scarborough Way
- 4907 Scruggs Station Rd
- 2309 Southridge Dr
- 920 Millbrook Dr
- 1006 Oak St Unit B
- 623 Woodlander Rd
- 611 Cherry St
- 611 Cherry St
- 1103 E Mccarty St
- 1103 E Mccarty St
- 311 Benton St
- 203 Riverview Dr
