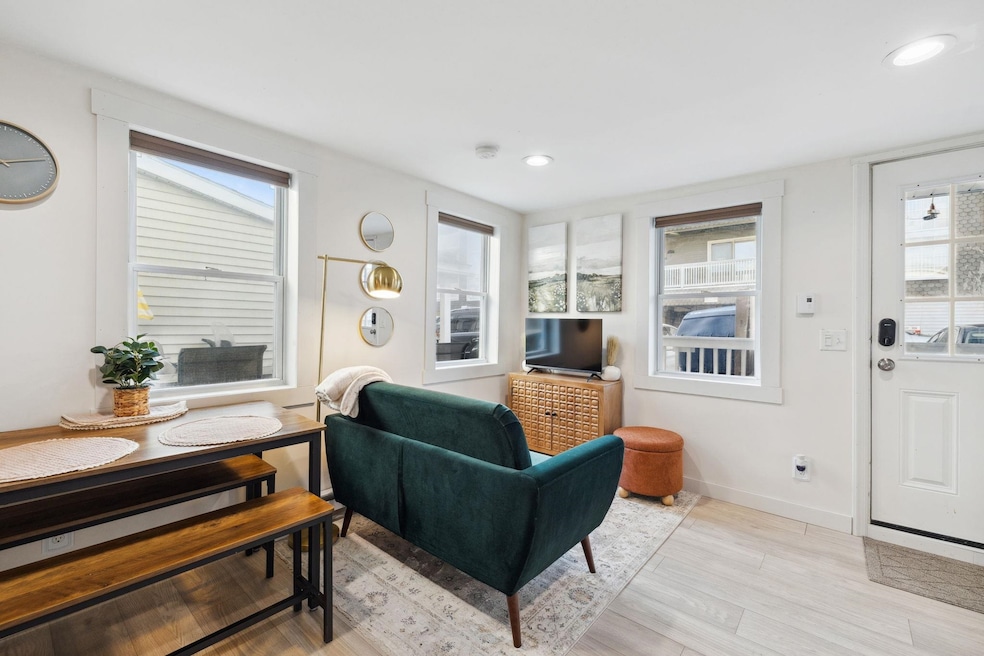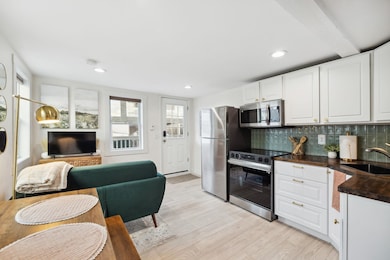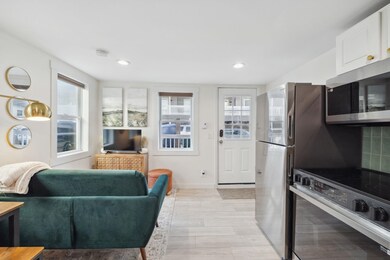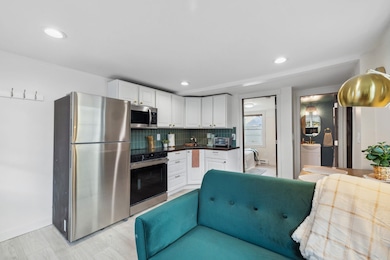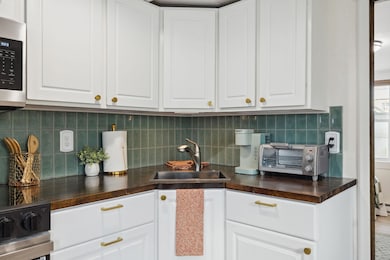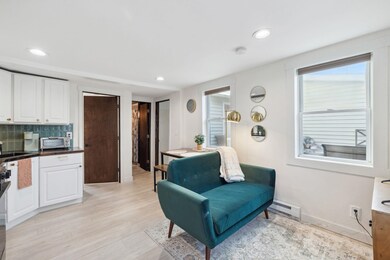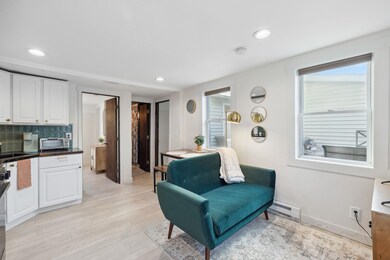
4 Keefe Ave Unit B Hampton, NH 03842
Hampton Beach NeighborhoodHighlights
- Deck
- Bathroom on Main Level
- Baseboard Heating
- Adeline C. Marston Elementary School Rated A-
- Combination Dining and Living Room
- 2-minute walk to Hampton Beach Playground
About This Home
As of March 2025Welcome to your dream beachside retreat! If you're looking for a low maintenance condo at Hampton Beach at a winter price, this is the one!! This fully renovated 2 bedroom, 1 bathroom condo on a dead end street with two allocated parking spots is bursting with charm and style, and it’s just 4 minutes from the sand!! Walking in you will immediately fall in love with the modern kitchen with new appliances. The white cabinets, butcherblock countertop and tile backsplash are a stunning combination. The first bedroom offers a twin size bed with an additional pullout mattress to sleep 2 and the second bedroom offers accommodations for an additional 2 sleepers. Next to the three quarter bathroom with gorgeous décor and modern coastal finishes! Whether you're soaking up the sun or enjoying cozy nights indoors, this place has it all. Thoughtfully updated with a sleek, modern vibe, it comes fully furnished with all new, never used furnishings, all you have to do is unpack and start living the salt life! Perfect for year round living, this condo offers the best of both worlds—beach bliss and cozy comfort. Don’t miss your chance to call this coastal gem your own!
Last Agent to Sell the Property
Realty One Group Next Level License #069024 Listed on: 12/11/2024

Property Details
Home Type
- Condominium
Est. Annual Taxes
- $2,532
Year Built
- Built in 1930
Home Design
- Garden Home
- Wood Frame Construction
- Shingle Roof
Interior Spaces
- 420 Sq Ft Home
- Property has 1 Level
- Blinds
- Combination Dining and Living Room
- Laminate Flooring
- Microwave
Bedrooms and Bathrooms
- 2 Bedrooms
- Bathroom on Main Level
- 1 Bathroom
Home Security
Parking
- Paved Parking
- Assigned Parking
Outdoor Features
- Deck
Schools
- Hampton Centre Elementary School
- Hampton Academy Junior High School
- Winnacunnet High School
Utilities
- Baseboard Heating
- Internet Available
Community Details
- Keeley Ann Condo Assoc Condos
- Fire and Smoke Detector
Listing and Financial Details
- Legal Lot and Block B / 72
- Assessor Parcel Number 290
Ownership History
Purchase Details
Home Financials for this Owner
Home Financials are based on the most recent Mortgage that was taken out on this home.Purchase Details
Home Financials for this Owner
Home Financials are based on the most recent Mortgage that was taken out on this home.Purchase Details
Home Financials for this Owner
Home Financials are based on the most recent Mortgage that was taken out on this home.Similar Homes in Hampton, NH
Home Values in the Area
Average Home Value in this Area
Purchase History
| Date | Type | Sale Price | Title Company |
|---|---|---|---|
| Warranty Deed | $275,000 | None Available | |
| Warranty Deed | $177,000 | -- | |
| Warranty Deed | $155,000 | -- |
Mortgage History
| Date | Status | Loan Amount | Loan Type |
|---|---|---|---|
| Open | $221,250 | Stand Alone Refi Refinance Of Original Loan | |
| Closed | $194,000 | Stand Alone Refi Refinance Of Original Loan | |
| Previous Owner | $159,300 | New Conventional | |
| Previous Owner | $124,000 | New Conventional | |
| Previous Owner | $122,000 | Stand Alone Refi Refinance Of Original Loan |
Property History
| Date | Event | Price | Change | Sq Ft Price |
|---|---|---|---|---|
| 03/31/2025 03/31/25 | Sold | $295,000 | -1.0% | $702 / Sq Ft |
| 03/06/2025 03/06/25 | Off Market | $297,900 | -- | -- |
| 02/13/2025 02/13/25 | Price Changed | $297,900 | -0.7% | $709 / Sq Ft |
| 01/21/2025 01/21/25 | Price Changed | $299,900 | -4.8% | $714 / Sq Ft |
| 01/06/2025 01/06/25 | Price Changed | $315,000 | -1.5% | $750 / Sq Ft |
| 12/28/2024 12/28/24 | Price Changed | $319,900 | -1.6% | $762 / Sq Ft |
| 12/11/2024 12/11/24 | For Sale | $325,000 | +66.7% | $774 / Sq Ft |
| 09/20/2024 09/20/24 | Sold | $195,000 | -11.4% | $464 / Sq Ft |
| 08/26/2024 08/26/24 | Pending | -- | -- | -- |
| 08/11/2024 08/11/24 | For Sale | $220,000 | -20.0% | $524 / Sq Ft |
| 09/09/2022 09/09/22 | Sold | $275,000 | -8.0% | $655 / Sq Ft |
| 08/29/2022 08/29/22 | Pending | -- | -- | -- |
| 08/03/2022 08/03/22 | For Sale | $299,000 | +68.9% | $712 / Sq Ft |
| 04/19/2019 04/19/19 | Sold | $177,000 | -1.6% | $421 / Sq Ft |
| 02/21/2019 02/21/19 | Pending | -- | -- | -- |
| 01/15/2019 01/15/19 | For Sale | $179,900 | +16.1% | $428 / Sq Ft |
| 10/02/2015 10/02/15 | Sold | $155,000 | -6.1% | $369 / Sq Ft |
| 08/09/2015 08/09/15 | Pending | -- | -- | -- |
| 09/16/2014 09/16/14 | For Sale | $165,000 | -- | $393 / Sq Ft |
Tax History Compared to Growth
Tax History
| Year | Tax Paid | Tax Assessment Tax Assessment Total Assessment is a certain percentage of the fair market value that is determined by local assessors to be the total taxable value of land and additions on the property. | Land | Improvement |
|---|---|---|---|---|
| 2024 | $2,426 | $196,900 | $0 | $196,900 |
| 2023 | $2,938 | $175,400 | $0 | $175,400 |
| 2022 | $2,778 | $175,400 | $0 | $175,400 |
| 2021 | $2,778 | $175,400 | $0 | $175,400 |
| 2020 | $2,794 | $175,400 | $0 | $175,400 |
| 2019 | $2,808 | $175,400 | $0 | $175,400 |
| 2018 | $2,611 | $145,700 | $0 | $145,700 |
| 2017 | $2,385 | $145,700 | $0 | $145,700 |
| 2016 | $2,343 | $145,700 | $0 | $145,700 |
| 2015 | $2,525 | $131,800 | $0 | $131,800 |
| 2014 | $2,413 | $131,800 | $0 | $131,800 |
Agents Affiliated with this Home
-
Victoria Mead

Seller's Agent in 2025
Victoria Mead
Realty One Group Next Level
(603) 724-8781
2 in this area
79 Total Sales
-
Sean Bakhtiari

Buyer's Agent in 2025
Sean Bakhtiari
Compass New England, LLC
(603) 560-5357
20 in this area
153 Total Sales
-
E
Seller's Agent in 2024
Erik Taber
BHHS Verani Realty Methuen
-
Mirna Bechara

Seller's Agent in 2022
Mirna Bechara
Berkshire Hathaway HomeServices Verani Realty Methuen
(978) 687-8484
1 in this area
40 Total Sales
-
Tom McGuirk

Seller's Agent in 2019
Tom McGuirk
McGuirk Properties, LLC
(603) 944-6564
116 in this area
154 Total Sales
-
Darlene Dolan

Seller's Agent in 2015
Darlene Dolan
Harris Real Estate
(603) 997-6740
22 in this area
40 Total Sales
Map
Source: PrimeMLS
MLS Number: 5024273
APN: HMPT-000290-000000-000072-B000000
- 20 Keefe Ave Unit 1
- 128 Ashworth Ave Unit 303
- 7 Perkins Ave Unit C
- 7 Perkins Ave Unit A
- 27 Perkins Ave
- 14 Johnson Ave Unit A
- 18 Johnson Ave
- 15 Riverview Terrace
- 19 Riverview Terrace
- 53 Ocean Blvd
- 5 Fellows Ave
- 32 Ashworth Ave Unit 430
- 33 Ocean Blvd Unit 8
- 8-16 Jones Ave
- 15 Ocean Blvd
- 13 Ocean Blvd
- 13-15 Ocean Blvd
- 27 Concord Ave Unit 27, 27N, 27S
- 8 Island Path
- 29 Nudd Ave Unit A
