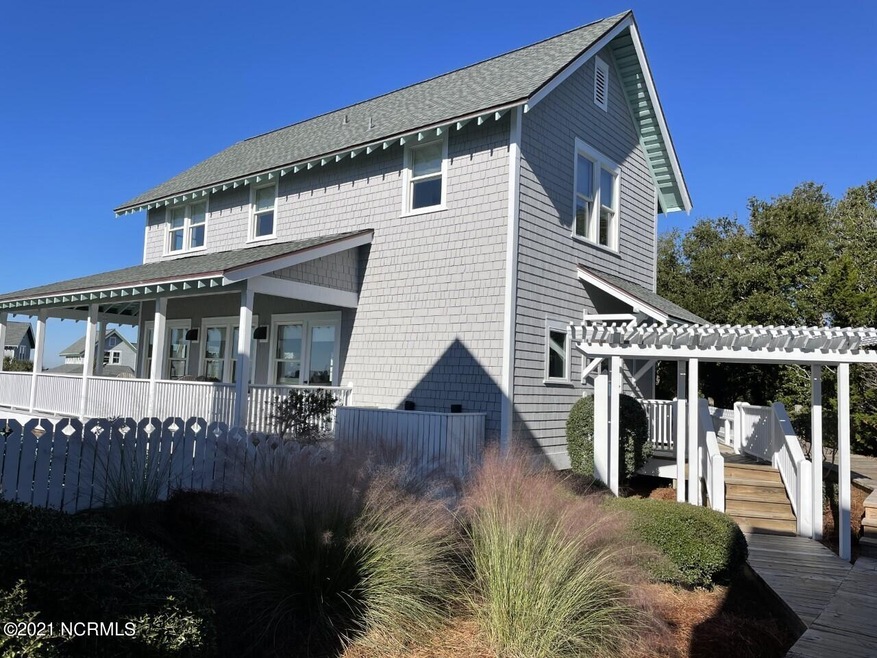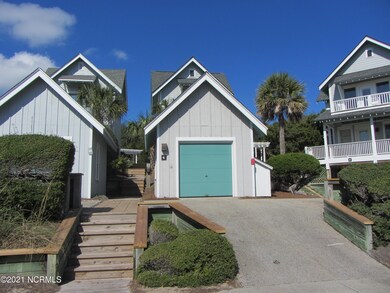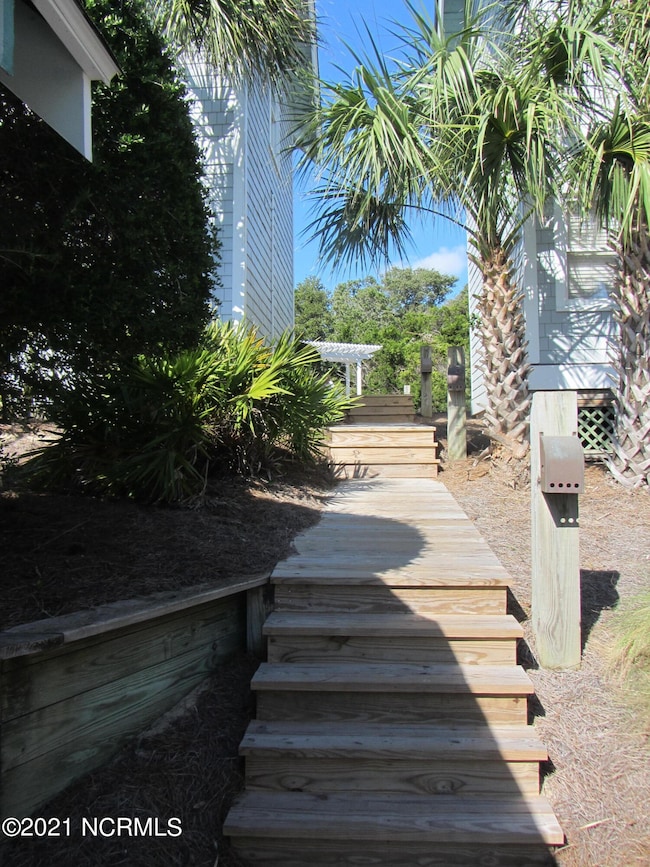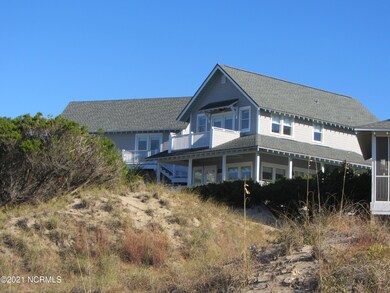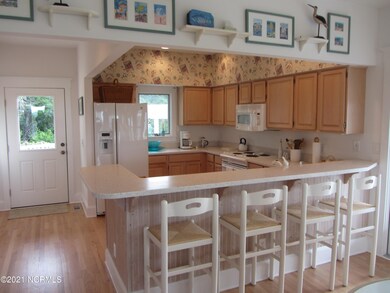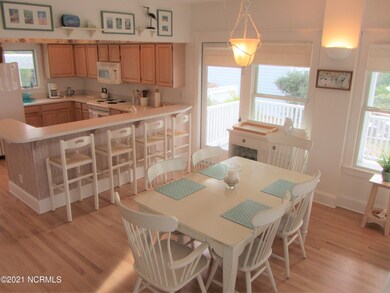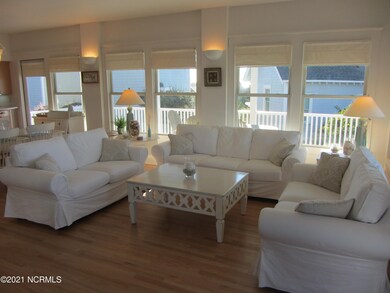
4 Killegray Ridge Bald Head Island, NC 28461
Highlights
- Waterfront Community
- Water Access
- Deck
- Ocean View
- ENERGY STAR Certified Homes
- Wood Flooring
About This Home
As of October 2022High Dune, 3 Bedroom 3 1/2 Bath Traditional Floor Plan with Crofter with a screen porch downstairs of Crofter, Cab 4 seater Golf Cart, Furnished, New Fortified Roof on House, Freshly Painted Outside and Inside the home and crofter, New boardwalk wood on walkways, Regular 2019 Heat pump in Crofter with on demand Hot Water Heater(tankless) in Crofter, Corian sand color Counters in the Kitchen, Seller has removed all exclusions - it is ready to sell! Lifestyle BHI Equity membership available with separate purchase ( required ) House is 1482 +254 = 1736 sq ft
Last Agent to Sell the Property
Wendy Wilmot Properties License #157324 Listed on: 12/01/2021
Home Details
Home Type
- Single Family
Est. Annual Taxes
- $8,599
Year Built
- Built in 1994
Lot Details
- 8,712 Sq Ft Lot
- Property fronts a private road
- Cul-De-Sac
- Property is Fully Fenced
- Wood Fence
- Dunes
HOA Fees
- $238 Monthly HOA Fees
Home Design
- Wood Frame Construction
- Architectural Shingle Roof
- Wood Siding
- Piling Construction
- Stick Built Home
Interior Spaces
- 1,736 Sq Ft Home
- 2-Story Property
- Furnished
- Ceiling height of 9 feet or more
- Ceiling Fan
- Double Pane Windows
- Blinds
- Combination Dining and Living Room
- Ocean Views
- Partial Basement
- Fire and Smoke Detector
Kitchen
- Stove
- Range Hood
- Built-In Microwave
- Ice Maker
- Dishwasher
- ENERGY STAR Qualified Appliances
Flooring
- Wood
- Carpet
- Tile
Bedrooms and Bathrooms
- 3 Bedrooms
- Walk-In Closet
Laundry
- Laundry Room
- Dryer
- Washer
Attic
- Attic Floors
- Pull Down Stairs to Attic
- Partially Finished Attic
Parking
- 2 Car Detached Garage
- Driveway
- Off-Street Parking
- Assigned Parking
Eco-Friendly Details
- ENERGY STAR Certified Homes
Outdoor Features
- Outdoor Shower
- Water Access
- Balcony
- Deck
- Enclosed patio or porch
- Outdoor Gas Grill
Utilities
- Forced Air Zoned Heating and Cooling System
- Heat Pump System
- Electric Water Heater
Listing and Financial Details
- Tax Lot 4
- Assessor Parcel Number 2643m001
Community Details
Overview
- Killegray Ridge Subdivision
- Maintained Community
Amenities
- Community Garden
Recreation
- Waterfront Community
Ownership History
Purchase Details
Home Financials for this Owner
Home Financials are based on the most recent Mortgage that was taken out on this home.Purchase Details
Home Financials for this Owner
Home Financials are based on the most recent Mortgage that was taken out on this home.Purchase Details
Similar Homes in Bald Head Island, NC
Home Values in the Area
Average Home Value in this Area
Purchase History
| Date | Type | Sale Price | Title Company |
|---|---|---|---|
| Deed | -- | None Listed On Document | |
| Deed | -- | None Listed On Document | |
| Warranty Deed | $1,035,000 | None Listed On Document | |
| Warranty Deed | $437,500 | -- |
Mortgage History
| Date | Status | Loan Amount | Loan Type |
|---|---|---|---|
| Open | $672,646 | New Conventional | |
| Previous Owner | $152,022 | New Conventional |
Property History
| Date | Event | Price | Change | Sq Ft Price |
|---|---|---|---|---|
| 06/09/2025 06/09/25 | For Sale | $1,585,000 | +13.2% | $1,043 / Sq Ft |
| 10/17/2022 10/17/22 | Sold | $1,400,000 | 0.0% | $921 / Sq Ft |
| 09/02/2022 09/02/22 | Pending | -- | -- | -- |
| 08/31/2022 08/31/22 | For Sale | $1,400,000 | +35.3% | $921 / Sq Ft |
| 01/04/2022 01/04/22 | Sold | $1,035,000 | 0.0% | $596 / Sq Ft |
| 12/02/2021 12/02/21 | Pending | -- | -- | -- |
| 11/02/2021 11/02/21 | For Sale | $1,035,000 | -- | $596 / Sq Ft |
Tax History Compared to Growth
Tax History
| Year | Tax Paid | Tax Assessment Tax Assessment Total Assessment is a certain percentage of the fair market value that is determined by local assessors to be the total taxable value of land and additions on the property. | Land | Improvement |
|---|---|---|---|---|
| 2024 | $12,212 | $1,130,860 | $505,000 | $625,860 |
| 2023 | $8,836 | $1,130,860 | $505,000 | $625,860 |
| 2022 | $9,418 | $678,720 | $340,000 | $338,720 |
| 2021 | $0 | $678,720 | $340,000 | $338,720 |
| 2020 | $0 | $678,720 | $340,000 | $338,720 |
| 2019 | $8,599 | $346,300 | $340,000 | $6,300 |
| 2018 | $9,418 | $379,680 | $375,000 | $4,680 |
| 2017 | $9,233 | $379,680 | $375,000 | $4,680 |
| 2016 | $9,233 | $379,680 | $375,000 | $4,680 |
| 2015 | $9,233 | $743,420 | $375,000 | $368,420 |
| 2014 | $8,682 | $773,042 | $395,000 | $378,042 |
Agents Affiliated with this Home
-
Douglas Oakley

Seller's Agent in 2022
Douglas Oakley
Intracoastal Realty
(910) 471-7710
82 in this area
82 Total Sales
-
Ginger Dunn

Seller's Agent in 2022
Ginger Dunn
Wendy Wilmot Properties
(910) 540-7369
109 in this area
109 Total Sales
-
Wendy Wilmot

Buyer's Agent in 2022
Wendy Wilmot
Wendy Wilmot Properties
(910) 448-0688
212 in this area
213 Total Sales
-
Brian Whiteside

Buyer's Agent in 2022
Brian Whiteside
Monarch Realty Co.
(919) 606-2905
1 in this area
25 Total Sales
Map
Source: Hive MLS
MLS Number: 100298907
APN: 2643M001
- 811 S Bald Head Wynd Unit B
- 12 Killegray Ridge
- 905 Bramble Reach Unit A
- 904 Bramble Reach
- 16 Brown Pelican Trail
- 9 Indian Blanket Ct
- 5 Dunedin Ct
- 4 Inverness Ct
- 20 Coquina Trail
- 2029 Palmetto Cove
- 985 S Bald Head Wynd
- 15 Surfboat Ct
- 32 Keepers Landing Unit 32
- 105 Edward Teach Close
- 126 Edward Teach Close
- 538 Chicamacomico Way
- 452 Kitty Hawk Woods Way
- 999 S Bald Head
- 592 Kinnakeet Way
- 1011 S Bald Head
