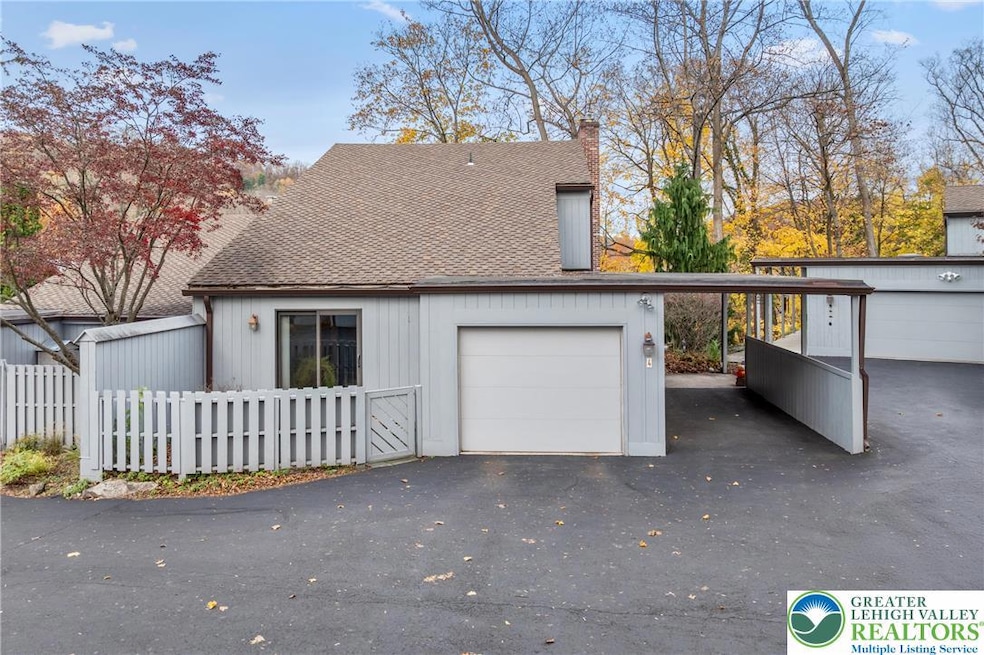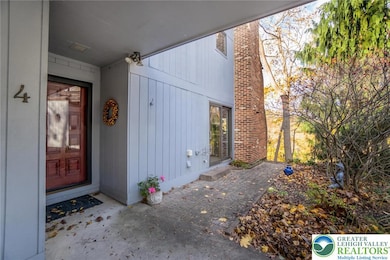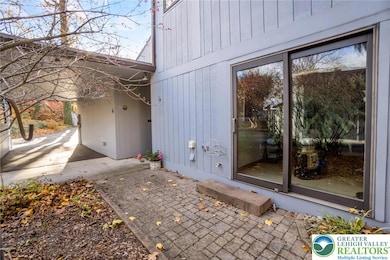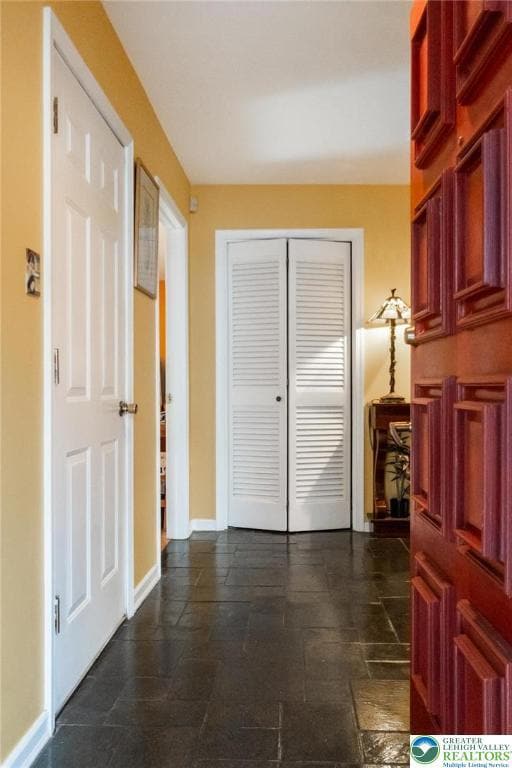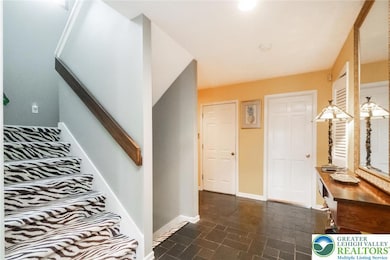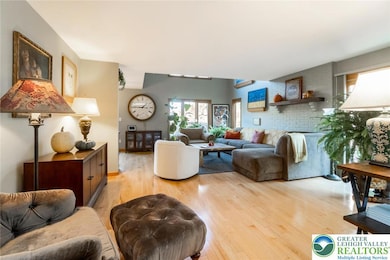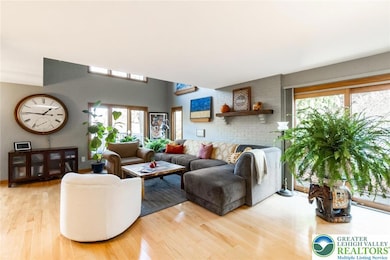4 Kinderwood Dr Easton, PA 18042
College Hill NeighborhoodEstimated payment $3,409/month
Highlights
- Panoramic View
- Family Room with Fireplace
- Covered Patio or Porch
- Deck
- Partially Wooded Lot
- 1-minute walk to Nevin Park
About This Home
Rare opportunity to own this fabulous condominium located in the heart of College Hill, Easton. Very well maintained home featuring an open floor plan with lots of windows offering beautiful views year round. This enclave of 8 condos, each unique to its own, is tucked away allowing tons of privacy and ease of living with very little maintenance, ideal for many life styles. Layout is versatile, there are 3 bedrooms, one on every floor each with its own fullbath. Enter in from a welcoming foyer with slate floors flows into a large living room offering hardwood floors, a fireplace with wood burning stove, large windows streaming in with sunlight~ from there into your dining area which wraps into the modern kitchen. Deck off the dining room adds extra space for relaxing and entertaining. First floor bedroom ensuite. Lower level offers a family room with built-ins, wood burning fireplace, glass sliders to a second deck. LL bedroom ensuite. Lots of storage and utilites in the lower level. The upper level show cases a spacious loft area, primary bedroom with great views, a large walk-in closet and convenient laundry room, attic storage. This is truly a one of kind location for College Hill. Close to all the amentites offered by College Hill, easy walk to downtown Easton, located near Routes 22, 78, 33, borders NJ, near hospitals, shops, restaurants, colleges and universities plus so much more. Distant views of the Delaware River. Book your appt. today, this one won't last.
Property Details
Home Type
- Condominium
Est. Annual Taxes
- $7,894
Year Built
- Built in 1978
Lot Details
- Property fronts a private road
- Partially Wooded Lot
HOA Fees
- $380 per month
Parking
- 2 Car Attached Garage
- Carport
- Garage Door Opener
Home Design
- Wood Siding
Interior Spaces
- 2,055 Sq Ft Home
- 3-Story Property
- Wood Burning Fireplace
- Family Room with Fireplace
- Family Room Downstairs
- Panoramic Views
Kitchen
- Microwave
- Dishwasher
Bedrooms and Bathrooms
- 3 Bedrooms
- Walk-In Closet
Laundry
- Laundry on upper level
- Washer Hookup
Outdoor Features
- Deck
- Covered Patio or Porch
Schools
- March Elementary School
- Easton High School
Utilities
- Heating Available
Community Details
- Electric Expense $200
Map
Home Values in the Area
Average Home Value in this Area
Tax History
| Year | Tax Paid | Tax Assessment Tax Assessment Total Assessment is a certain percentage of the fair market value that is determined by local assessors to be the total taxable value of land and additions on the property. | Land | Improvement |
|---|---|---|---|---|
| 2025 | $782 | $72,400 | $0 | $72,400 |
| 2024 | $7,511 | $72,400 | $0 | $72,400 |
| 2023 | $7,511 | $72,400 | $0 | $72,400 |
| 2022 | $7,416 | $72,400 | $0 | $72,400 |
| 2021 | $7,396 | $72,400 | $0 | $72,400 |
| 2020 | $7,392 | $72,400 | $0 | $72,400 |
| 2019 | $7,304 | $72,400 | $0 | $72,400 |
| 2018 | $7,201 | $72,400 | $0 | $72,400 |
| 2017 | $7,059 | $72,400 | $0 | $72,400 |
| 2016 | -- | $72,400 | $0 | $72,400 |
| 2015 | -- | $72,400 | $0 | $72,400 |
| 2014 | -- | $72,400 | $0 | $72,400 |
Property History
| Date | Event | Price | List to Sale | Price per Sq Ft |
|---|---|---|---|---|
| 11/17/2025 11/17/25 | For Sale | $449,900 | -- | $219 / Sq Ft |
Purchase History
| Date | Type | Sale Price | Title Company |
|---|---|---|---|
| Warranty Deed | $325,000 | -- | |
| Deed | $259,900 | -- |
Mortgage History
| Date | Status | Loan Amount | Loan Type |
|---|---|---|---|
| Open | $163,000 | New Conventional | |
| Previous Owner | $207,920 | New Conventional |
Source: Greater Lehigh Valley REALTORS®
MLS Number: 767929
APN: L10NW1A3-1B-4-0310
- 4 Boileau Ave
- 833 Brodhead St
- 211 W Monroe St
- 309 W Wayne Ave
- 824 Porter St
- 322 Reeder St
- 375 Lw Shawnee Ave
- 202 Beers St
- 209 Cattell St
- 112 Rose St
- 305 Shawnee Ave
- 222 Myrtle Ave
- 823 W Lafayette St
- 815 Wilbur St
- 708 Pardee St
- 1122 Sullivan Trail
- 274 Shafer Ave
- 510 Acorn Dr
- 729 Frost Hollow Rd
- 97 Morris St
- 221 E Burke St
- 324 Taylor Ave
- 315 Brodhead St
- 715 Cattell St Unit 2nd/3rd Floor
- 420 Porter St Unit 1st Floor
- 929 Mccartney St
- 417 Mccartney St Unit 1
- 202 Cattell St Unit 3
- 218 Cattell St Unit B
- 216 Cattell St Unit B
- 408 Clinton Terrace Unit C
- 61 Rose St
- 25 Fairview Ave
- 597 Belvidere Rd Unit 2
- 50 N Delaware Dr Unit 2
- 155 Bullman St
- 123 N 2nd St Unit 304
- 123 N 2nd St Unit 302
- 123 N 2nd St Unit 206
- 56 Filmore St
