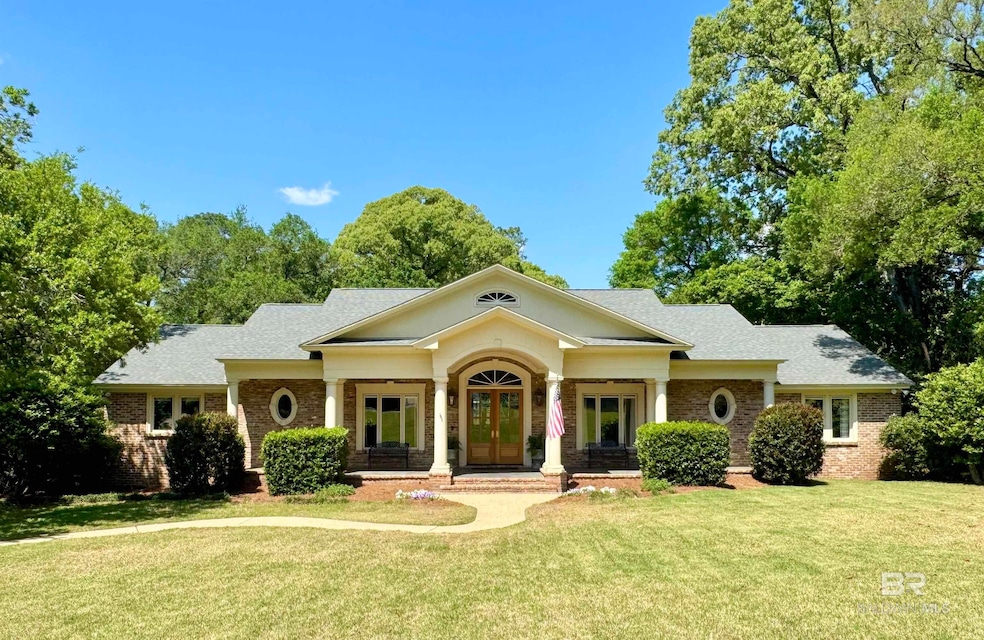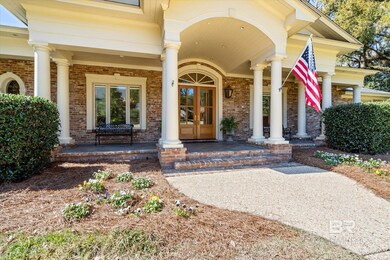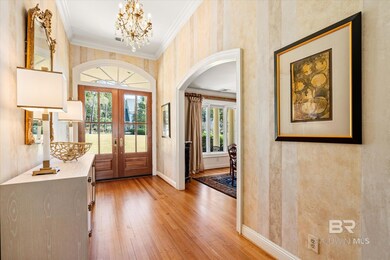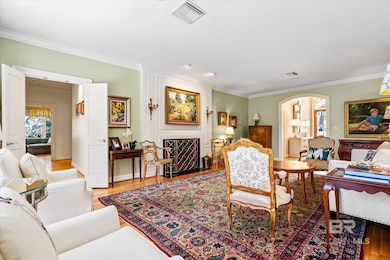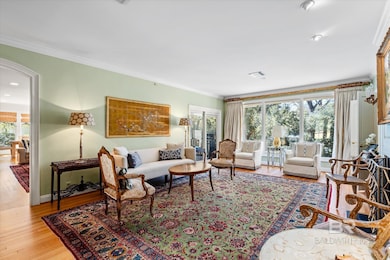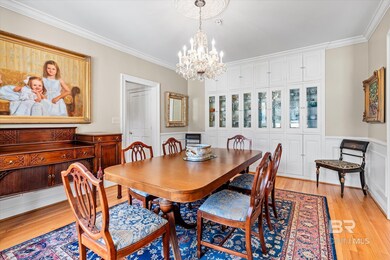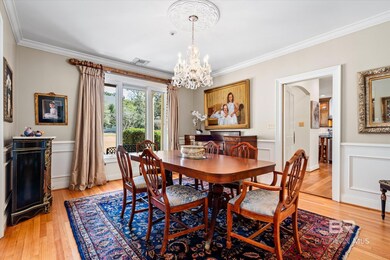
4 Kingsway Mobile, AL 36608
Country Club NeighborhoodEstimated payment $8,241/month
Highlights
- 1.32 Acre Lot
- Traditional Architecture
- Jetted Tub in Primary Bathroom
- Recreation Room
- Wood Flooring
- High Ceiling
About This Home
Stately Brick Home in Spring Hill – Steps from the Country Club of Mobile. This distinguished residence blends elegance & functionality and offers a thoughtfully designed floor plan ideal for both everyday living and entertaining. Situated on a 1.3 acre lot, this 4-bedroom, 4.5-bathroom home with approximately 4,924 sq. ft. is a Must See! Breathtaking views from the entire back side of the home overlook the camellia & azalea filled backyard with a New Orleans style patio & fountain. You’ll be impressed the minute you step onto the front covered porch and enter the open foyer with 12’ ceilings & new beveled glass front doors. A 13’10 x 23’5” formal living room features an impressive fireplace, the elegant dining room includes a built-in china cabinet. Bonus butler’s pantry with bar sink & dishwasher enhances hosting ease. The oversized gourmet kitchen is a chef’s dream, featuring an expansive island with bar seating, a Sub-Zero refrigerator & freezer drawers, gas cooktop with vent hood,double ovens,dishwasher, New ice maker & walk in pantry. The adjacent eating area and family room with built-in bookcases are perfect for everyday living. Enjoy easy access to a tranquil screened-in porch that extends the living space outdoors. Primary suite is a private retreat, offering walk-in closets, separate vanities, water closet, separate shower & jetted tub. An additional 9’5” x 11’ sitting area or office adds flexibility to this refined space. Lower level features a large heated & cooled bonus room with a full bath, plus two additional flex spaces currently used as a hobby room/gym (not heated and cooled). Recent updates include a NEW Roof, NEW Beveled Glass Front Doors, and NEWLY Refinished Hardwood Floors in the main living area. Home also includes a two-car garage with multiple storage rooms, an additional two-car parking pad, treehouse and playhouse. Buyer responsible for verifying all measurement Buyer to v Buyer to verify all information du Buyer to verify all informat
Listing Agent
Roberts Brothers TREC Brokerage Email: annagcatranis@robertsbrothers.com Listed on: 03/13/2025

Home Details
Home Type
- Single Family
Est. Annual Taxes
- $7,594
Year Built
- Built in 1952
Lot Details
- 1.32 Acre Lot
- Lot Dimensions are 165 x 419 x 105 x 224 x 65 x 2
Home Design
- Traditional Architecture
- Brick or Stone Mason
- Slab Foundation
- Composition Roof
Interior Spaces
- 4,924 Sq Ft Home
- 1-Story Property
- Wet Bar
- High Ceiling
- Ceiling Fan
- Window Treatments
- Entrance Foyer
- Family Room
- Living Room with Fireplace
- Formal Dining Room
- Home Office
- Recreation Room
- Screened Porch
- Storage
- Laundry in unit
- Property Views
- Finished Basement
Kitchen
- Breakfast Area or Nook
- Breakfast Bar
- Double Oven
- Electric Range
- Microwave
- Ice Maker
- Dishwasher
- Disposal
Flooring
- Wood
- Tile
Bedrooms and Bathrooms
- 4 Bedrooms
- Walk-In Closet
- Dual Vanity Sinks in Primary Bathroom
- Private Water Closet
- Jetted Tub in Primary Bathroom
- Separate Shower
Home Security
- Home Security System
- Carbon Monoxide Detectors
- Fire and Smoke Detector
- Termite Clearance
Parking
- 2 Car Garage
- Automatic Garage Door Opener
Outdoor Features
- Patio
Utilities
- Central Heating
- Internet Available
- Cable TV Available
Community Details
- No Home Owners Association
Listing and Financial Details
- Legal Lot and Block 1 / 1
- Assessor Parcel Number 2805221002072XXX
Map
Home Values in the Area
Average Home Value in this Area
Tax History
| Year | Tax Paid | Tax Assessment Tax Assessment Total Assessment is a certain percentage of the fair market value that is determined by local assessors to be the total taxable value of land and additions on the property. | Land | Improvement |
|---|---|---|---|---|
| 2024 | $7,604 | $120,630 | $33,000 | $87,630 |
| 2023 | $7,150 | $113,500 | $33,000 | $80,500 |
| 2022 | $6,815 | $108,380 | $33,000 | $75,380 |
| 2021 | $6,319 | $100,560 | $33,000 | $67,560 |
| 2020 | $6,373 | $101,420 | $33,000 | $68,420 |
| 2019 | $6,465 | $102,860 | $0 | $0 |
| 2018 | $6,449 | $102,620 | $0 | $0 |
| 2017 | $6,449 | $102,620 | $0 | $0 |
| 2016 | $6,597 | $104,940 | $0 | $0 |
| 2013 | $6,073 | $128,100 | $0 | $0 |
Property History
| Date | Event | Price | Change | Sq Ft Price |
|---|---|---|---|---|
| 06/26/2025 06/26/25 | For Sale | $1,375,000 | 0.0% | $279 / Sq Ft |
| 06/12/2025 06/12/25 | Pending | -- | -- | -- |
| 04/11/2025 04/11/25 | Price Changed | $1,375,000 | -5.2% | $279 / Sq Ft |
| 03/13/2025 03/13/25 | For Sale | $1,450,000 | -- | $294 / Sq Ft |
Purchase History
| Date | Type | Sale Price | Title Company |
|---|---|---|---|
| Warranty Deed | $560,000 | -- |
Mortgage History
| Date | Status | Loan Amount | Loan Type |
|---|---|---|---|
| Open | $510,400 | New Conventional | |
| Closed | $510,400 | New Conventional | |
| Closed | $220,000 | Future Advance Clause Open End Mortgage | |
| Closed | $144,000 | No Value Available | |
| Closed | $640,000 | New Conventional | |
| Closed | $417,000 | New Conventional | |
| Closed | $250,000 | Credit Line Revolving | |
| Closed | $50,000 | Credit Line Revolving | |
| Closed | $665,000 | Fannie Mae Freddie Mac | |
| Closed | $719,300 | Unknown | |
| Closed | $710,000 | Unknown |
Similar Homes in Mobile, AL
Source: Baldwin REALTORS®
MLS Number: 375712
APN: 28-05-22-1-002-072
- 8 Kingsway
- 65 Byrnes Blvd
- 3 Canterbury Park
- 4251 Jordan Ln
- 0 Canterbury Park Unit 7381818
- 0 Canterbury Park Unit 7381815
- 0 Canterbury Park Unit 7381808
- 0 Canterbury Park Unit 7381801
- 0 Canterbury Park Unit 7381790
- 0 Canterbury Park Unit 7381783
- 0 Canterbury Park Unit 7381658
- 0 Canterbury Park Unit 7381643
- 54 Turnin Ln
- 107 Fielding Place
- 4201 Rochester Rd
- 200 Parkway St E Unit 13
- 200 Parkway St E
- 5225 Border Dr S
- 5174 Brentwood Ln
- 5308 Old Shell Rd Unit 5
- 105 Village Cir W
- 5163 Azalea Cir S
- 5250 Greenwood Ln
- 104 Hilltop Dr E
- 300 Border Dr E
- 154 Border Dr W
- 178 April St
- 4031 Airport Blvd
- 3920 Berwyn Dr S
- 112 S University Blvd
- 5564 William And Mary St
- 304 N University Blvd Unit ID1043721P
- 313 Wayne Place
- 133 East Dr
- 5928 Windham Ct
- 3800 Michael Blvd
- 4272 Springview Dr
- 4009 Old Shell Rd Unit E13
- 4009 Old Shell Rd Unit C9
- 4009 Old Shell Rd Unit E24
