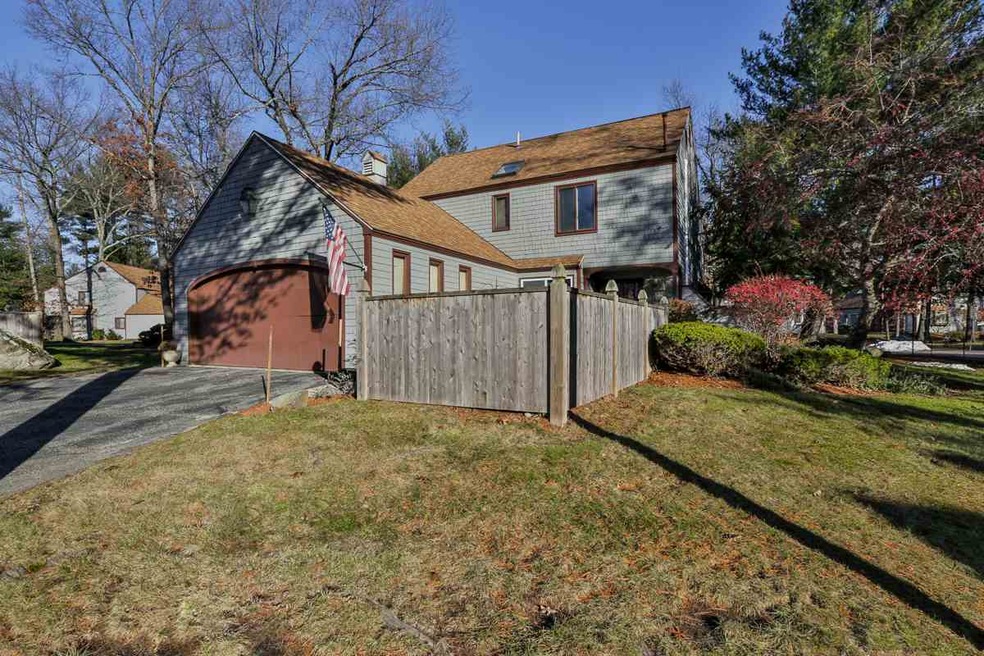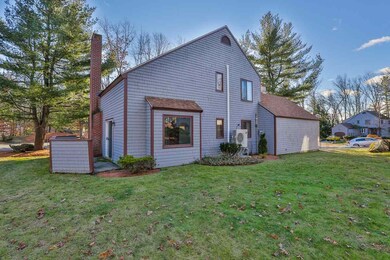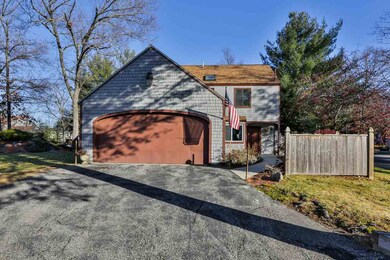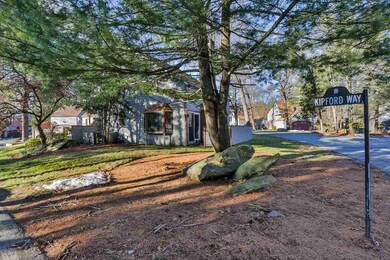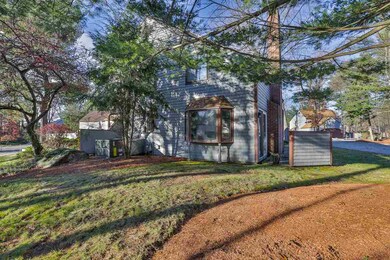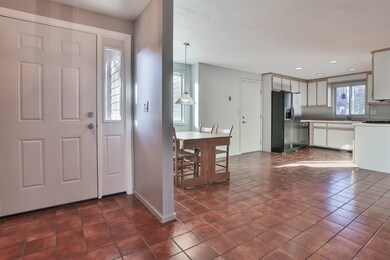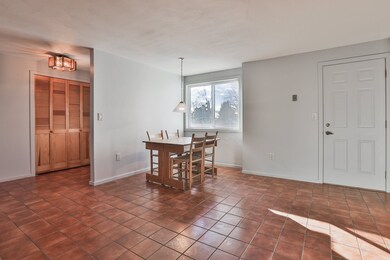
4 Kipford Way Unit U49 Nashua, NH 03063
Northwest Nashua NeighborhoodHighlights
- Cape Cod Architecture
- Cathedral Ceiling
- Tennis Courts
- Wooded Lot
- Attic
- 2 Car Direct Access Garage
About This Home
As of March 2023Waterford Place. Stand alone condo in convenient location to exit 7 or 8 off of Rte 3. All amenities close-by. Nice open floor plan Cathedral ceilings in living room with wood burning fireplace. Sliding glass doors to patio. New furnaces installed in October 2018. Mitsubishi split system and a new hot air furnace. Central air throughout. New roof, newer carpets on stairs and upper floor. Room for some gardening . Pets allowed, no restrictions on size.
Last Agent to Sell the Property
RE/MAX Innovative Properties License #066731 Listed on: 01/02/2019

Property Details
Home Type
- Condominium
Est. Annual Taxes
- $4,959
Year Built
- Built in 1984
Lot Details
- Wooded Lot
HOA Fees
Parking
- 2 Car Direct Access Garage
- Parking Storage or Cabinetry
- Automatic Garage Door Opener
- Driveway
Home Design
- Cape Cod Architecture
- Contemporary Architecture
- Slab Foundation
- Wood Frame Construction
- Shingle Roof
- Shake Siding
- Cedar
Interior Spaces
- 1,534 Sq Ft Home
- 1.75-Story Property
- Cathedral Ceiling
- Ceiling Fan
- Skylights
- Wood Burning Fireplace
- Open Floorplan
- Dining Area
- Attic
Kitchen
- Electric Range
- Dishwasher
- Disposal
Bedrooms and Bathrooms
- 2 Bedrooms
- 2 Full Bathrooms
Laundry
- Laundry on main level
- Dryer
- Washer
Utilities
- Forced Air Zoned Heating System
- Heat Pump System
- Heating System Uses Natural Gas
- Heating System Mounted To A Wall or Window
- 100 Amp Service
- Electric Water Heater
Listing and Financial Details
- Legal Lot and Block 49 / 300
- 21% Total Tax Rate
Community Details
Overview
- Association fees include landscaping, plowing, trash
- Waterford Place Condos
Recreation
- Tennis Courts
Pet Policy
- Pets Allowed
Ownership History
Purchase Details
Home Financials for this Owner
Home Financials are based on the most recent Mortgage that was taken out on this home.Purchase Details
Home Financials for this Owner
Home Financials are based on the most recent Mortgage that was taken out on this home.Purchase Details
Purchase Details
Similar Homes in Nashua, NH
Home Values in the Area
Average Home Value in this Area
Purchase History
| Date | Type | Sale Price | Title Company |
|---|---|---|---|
| Warranty Deed | $350,000 | None Available | |
| Warranty Deed | $235,000 | -- | |
| Foreclosure Deed | $149,000 | -- | |
| Deed | $127,900 | -- |
Mortgage History
| Date | Status | Loan Amount | Loan Type |
|---|---|---|---|
| Open | $332,500 | Purchase Money Mortgage | |
| Previous Owner | $220,000 | Purchase Money Mortgage | |
| Previous Owner | $112,000 | Unknown |
Property History
| Date | Event | Price | Change | Sq Ft Price |
|---|---|---|---|---|
| 03/02/2023 03/02/23 | Sold | $350,000 | 0.0% | $229 / Sq Ft |
| 03/02/2023 03/02/23 | Pending | -- | -- | -- |
| 03/02/2023 03/02/23 | For Sale | $350,000 | +48.9% | $229 / Sq Ft |
| 04/04/2019 04/04/19 | Sold | $235,000 | -4.0% | $153 / Sq Ft |
| 02/22/2019 02/22/19 | Pending | -- | -- | -- |
| 02/15/2019 02/15/19 | Price Changed | $244,900 | -1.6% | $160 / Sq Ft |
| 01/03/2019 01/03/19 | Price Changed | $249,000 | -99.9% | $162 / Sq Ft |
| 01/02/2019 01/02/19 | For Sale | $249,000,000 | -- | $162,321 / Sq Ft |
Tax History Compared to Growth
Tax History
| Year | Tax Paid | Tax Assessment Tax Assessment Total Assessment is a certain percentage of the fair market value that is determined by local assessors to be the total taxable value of land and additions on the property. | Land | Improvement |
|---|---|---|---|---|
| 2023 | $5,737 | $314,700 | $0 | $314,700 |
| 2022 | $5,687 | $314,700 | $0 | $314,700 |
| 2021 | $4,999 | $215,300 | $0 | $215,300 |
| 2020 | $5,085 | $224,900 | $0 | $224,900 |
| 2019 | $4,870 | $223,800 | $0 | $223,800 |
| 2018 | $4,747 | $223,800 | $0 | $223,800 |
| 2017 | $4,531 | $175,700 | $0 | $175,700 |
| 2016 | $4,405 | $175,700 | $0 | $175,700 |
| 2015 | $4,310 | $175,700 | $0 | $175,700 |
| 2014 | $4,226 | $175,700 | $0 | $175,700 |
Agents Affiliated with this Home
-
Nick Turmel

Seller's Agent in 2023
Nick Turmel
Tri-State Realty, LLC
(603) 566-3073
4 in this area
59 Total Sales
-
Claudia Charbonneau

Seller's Agent in 2019
Claudia Charbonneau
RE/MAX
(603) 425-4532
1 in this area
52 Total Sales
-
Dorianne Alexandropoulos
D
Buyer's Agent in 2019
Dorianne Alexandropoulos
Dori Anne Realty
(978) 697-5468
9 Total Sales
Map
Source: PrimeMLS
MLS Number: 4731685
APN: NASH-000000-000300-000049H
- 64 Lochmere Ln Unit U408
- 33 Stanstead Place Unit U341
- 41 Albury Stone Cir Unit U198
- 37 Windemere Way Unit U161
- 7 Deerwood Dr Unit C
- 23 Heathrow Ct Unit U440
- 24 Heathrow Ct Unit U439
- 15 Heathrow Ct Unit U445
- 5 Dumaine Ave Unit C
- 5 Dumaine Ave Unit D
- 5 Dumaine Ave Unit H
- 5 Dumaine Ave Unit I
- 5 Dumaine Ave Unit J
- 5 Dumaine Ave Unit K
- 5 Dumaine Ave Unit L
- 8 Heathrow Ct Unit U449
- 70 Cannongate III
- 237 Stonebridge Dr
- 84 Cannongate III
- 218 Millwright Dr Unit 218
