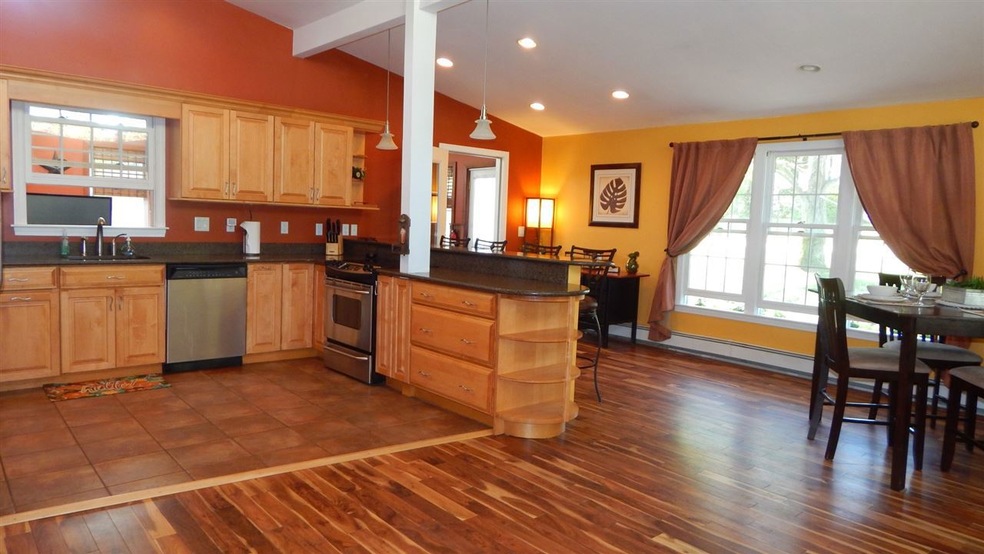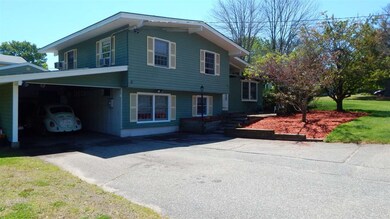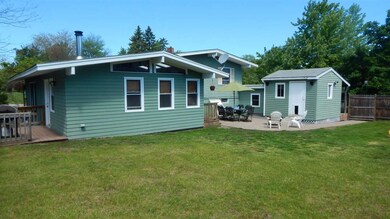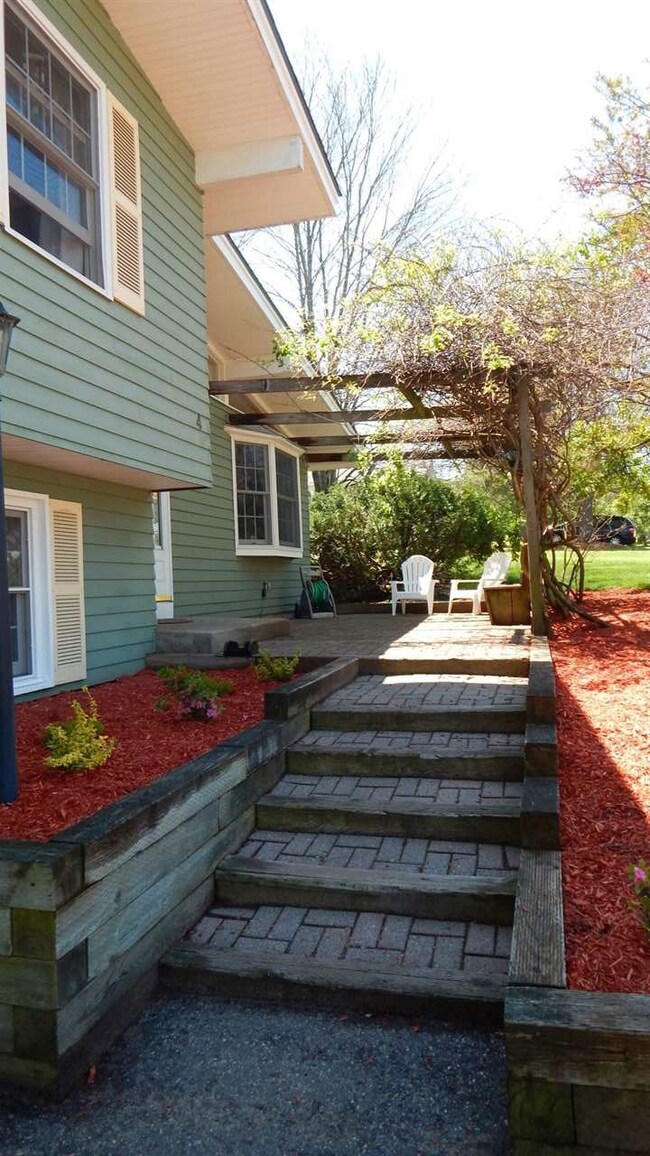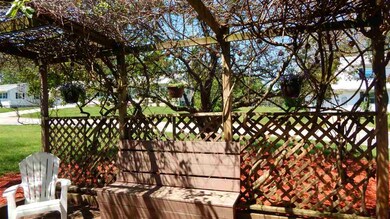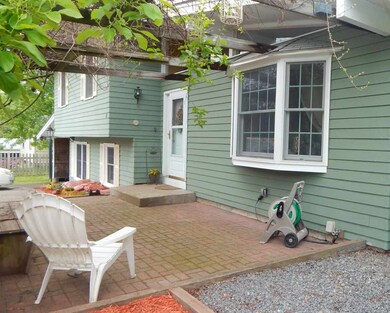
4 Laconia Ave Nashua, NH 03063
Northwest Nashua NeighborhoodHighlights
- Deck
- Wood Flooring
- Open Floorplan
- Cathedral Ceiling
- Corner Lot
- Double Pane Windows
About This Home
As of July 2017Is Open Concept and high ceilings your thing? Do you enjoy natural sunlight and lots of windows? Morning coffee on your choice of patios while listening to the morning doves coo? LQQky here! This home is what you have been looking for!! Featuring a huge, updated open concept kitchen/dining/living area with beamed ceilings and windows, windows,and oh...did i mention Windows!! From there, move on into the bonus room featuring a slate tile floor, wood stove, and direct access to the level, fenced back yard with beautiful patio and walkway. Still want more... How about a large "L" shaped family room in the lower level, 3 bedrooms including a Master Suite and 2 baths! Oh...Location? Tucked away on a dead end street, yet 3 minutes to Rt 3 exit 6, shopping, restaurants, and more.
Last Agent to Sell the Property
RE/MAX Innovative Properties License #066132 Listed on: 06/01/2017

Home Details
Home Type
- Single Family
Est. Annual Taxes
- $5,909
Year Built
- Built in 1970
Lot Details
- 9,583 Sq Ft Lot
- Property is Fully Fenced
- Corner Lot
- Level Lot
- Irrigation
- Garden
- Property is zoned R9
Parking
- 1 Car Garage
- Carport
- Driveway
Home Design
- Split Level Home
- Concrete Foundation
- Wood Frame Construction
- Shingle Roof
- Clap Board Siding
Interior Spaces
- 1,686 Sq Ft Home
- 1.5-Story Property
- Cathedral Ceiling
- Ceiling Fan
- Double Pane Windows
- Blinds
- Open Floorplan
- Dining Area
- Storage
- Fire and Smoke Detector
Kitchen
- Electric Range
- Dishwasher
- Disposal
Flooring
- Wood
- Carpet
- Tile
- Slate Flooring
Bedrooms and Bathrooms
- 3 Bedrooms
- En-Suite Primary Bedroom
Laundry
- Dryer
- Washer
Partially Finished Basement
- Interior Basement Entry
- Basement Storage
Outdoor Features
- Deck
- Patio
- Shed
Utilities
- Cooling System Mounted In Outer Wall Opening
- Baseboard Heating
- Heating System Uses Natural Gas
- Natural Gas Water Heater
Community Details
- Pine Hill Acres Subdivision
Listing and Financial Details
- Legal Lot and Block 57 / 01108
Ownership History
Purchase Details
Home Financials for this Owner
Home Financials are based on the most recent Mortgage that was taken out on this home.Purchase Details
Home Financials for this Owner
Home Financials are based on the most recent Mortgage that was taken out on this home.Similar Homes in Nashua, NH
Home Values in the Area
Average Home Value in this Area
Purchase History
| Date | Type | Sale Price | Title Company |
|---|---|---|---|
| Warranty Deed | $288,000 | -- | |
| Warranty Deed | $288,000 | -- | |
| Warranty Deed | $226,000 | -- | |
| Warranty Deed | $226,000 | -- |
Mortgage History
| Date | Status | Loan Amount | Loan Type |
|---|---|---|---|
| Open | $227,000 | Stand Alone Refi Refinance Of Original Loan | |
| Closed | $230,400 | Purchase Money Mortgage | |
| Previous Owner | $171,500 | Unknown | |
| Previous Owner | $21,000 | Unknown | |
| Previous Owner | $190,500 | Unknown |
Property History
| Date | Event | Price | Change | Sq Ft Price |
|---|---|---|---|---|
| 07/14/2017 07/14/17 | Sold | $288,000 | +4.7% | $171 / Sq Ft |
| 06/07/2017 06/07/17 | Pending | -- | -- | -- |
| 06/01/2017 06/01/17 | For Sale | $275,000 | +21.7% | $163 / Sq Ft |
| 04/06/2012 04/06/12 | Sold | $226,000 | -1.3% | $205 / Sq Ft |
| 02/22/2012 02/22/12 | Pending | -- | -- | -- |
| 02/02/2012 02/02/12 | For Sale | $229,000 | -- | $207 / Sq Ft |
Tax History Compared to Growth
Tax History
| Year | Tax Paid | Tax Assessment Tax Assessment Total Assessment is a certain percentage of the fair market value that is determined by local assessors to be the total taxable value of land and additions on the property. | Land | Improvement |
|---|---|---|---|---|
| 2023 | $7,108 | $389,900 | $127,900 | $262,000 |
| 2022 | $7,045 | $389,900 | $127,900 | $262,000 |
| 2021 | $6,794 | $292,600 | $89,600 | $203,000 |
| 2020 | $6,616 | $292,600 | $89,600 | $203,000 |
| 2019 | $6,367 | $292,600 | $89,600 | $203,000 |
| 2018 | $6,206 | $292,600 | $89,600 | $203,000 |
| 2017 | $6,166 | $239,100 | $73,100 | $166,000 |
| 2016 | $5,909 | $235,700 | $73,100 | $162,600 |
| 2015 | $5,782 | $235,700 | $73,100 | $162,600 |
| 2014 | $5,669 | $235,700 | $73,100 | $162,600 |
Agents Affiliated with this Home
-
Jennifer Withers - Hoey

Seller's Agent in 2017
Jennifer Withers - Hoey
RE/MAX
(603) 434-4101
1 in this area
36 Total Sales
-
Ryan Whalen

Buyer's Agent in 2017
Ryan Whalen
East Key Realty
(603) 809-0101
1 in this area
32 Total Sales
-
Maura Fitzgerald

Seller's Agent in 2012
Maura Fitzgerald
Coldwell Banker Realty Westford MA
(978) 877-2741
40 Total Sales
Map
Source: PrimeMLS
MLS Number: 4637985
APN: NASH-000000-000000-001108E
- 7 Northwood Dr
- 3 Rugby Rd
- 8 Stinson Dr
- 35 Woodland Dr
- 10 Woodland Dr
- 18 Dunbarton Dr
- 44 Broad St
- 17 Dunbarton Dr
- 22 Berkshire Rd
- 37 Saint Laurent St
- 144 Amherst St
- 17 Profile Cir
- 141 Amherst St
- 188 Coburn Ave Unit 188
- 5 Buker St
- 166 Cannongate III Unit 3
- 15 1/2 Broad St
- 111 Coburn Ave Unit 189H
- 111 Coburn Ave Unit 16 Coburn Woods
- 111 Coburn Ave Unit 185
