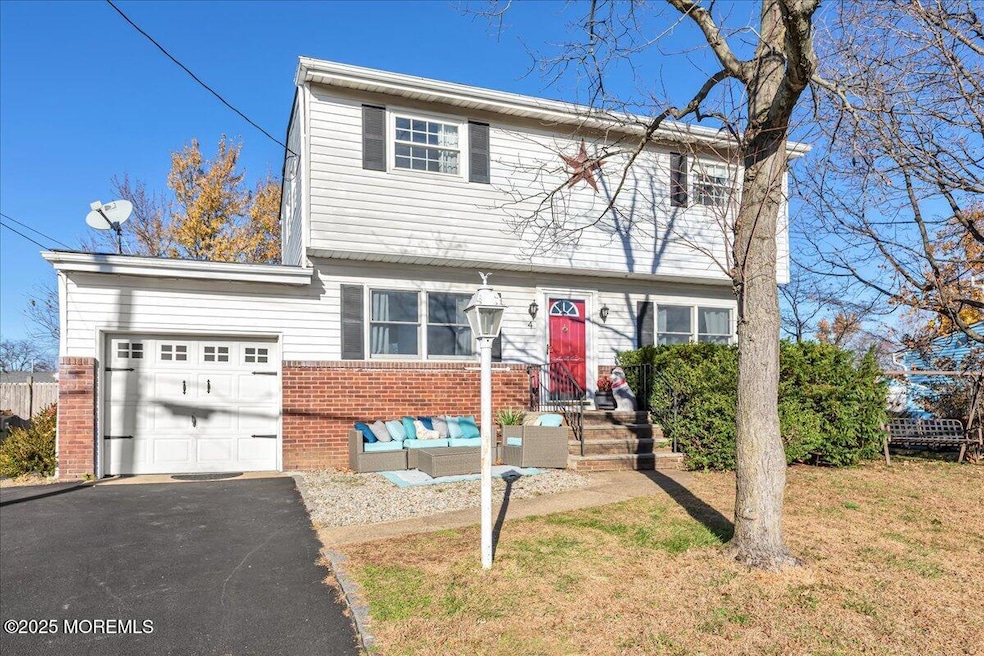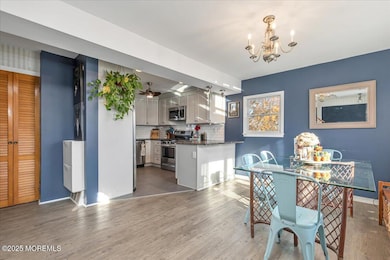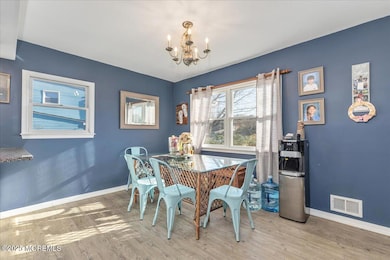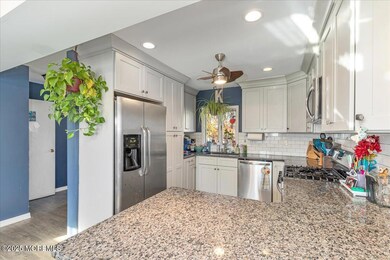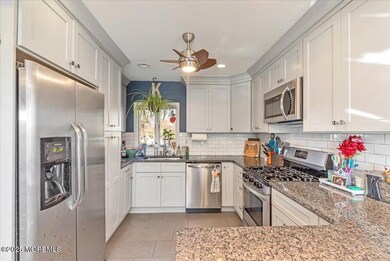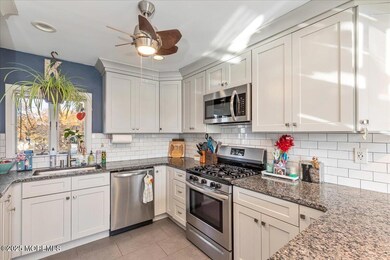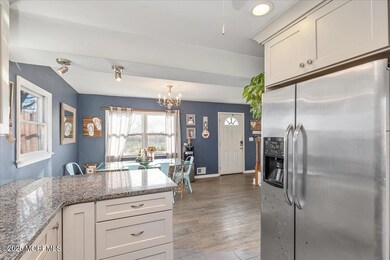4 Lafayette Dr Hazlet, NJ 07730
Estimated payment $3,737/month
4
Beds
1.5
Baths
1,380
Sq Ft
$412
Price per Sq Ft
Highlights
- Above Ground Pool
- Deck
- No HOA
- Colonial Architecture
- Wood Flooring
- Oversized Lot
About This Home
Charming 4-bedroom colonial featuring an updated open-concept kitchen, bright living spaces, and a beautifully renovated full bath plus convenient half bath. Enjoy a full basement for storage or expansion. Outdoors offers an above-ground pool, fire pit, new driveway and roof.
Home Details
Home Type
- Single Family
Est. Annual Taxes
- $8,788
Year Built
- Built in 1958
Lot Details
- 6,970 Sq Ft Lot
- Lot Dimensions are 70 x 100
- Oversized Lot
Parking
- 1 Car Attached Garage
- Oversized Parking
- Driveway
Home Design
- Colonial Architecture
- Shingle Roof
- Vinyl Siding
Interior Spaces
- 1,380 Sq Ft Home
- 2-Story Property
- Finished Basement
- Basement Fills Entire Space Under The House
Kitchen
- Stove
- Dishwasher
Flooring
- Wood
- Laminate
- Ceramic Tile
Bedrooms and Bathrooms
- 4 Bedrooms
Laundry
- Dryer
- Washer
Outdoor Features
- Above Ground Pool
- Deck
- Shed
Schools
- Middle Road Elementary School
- Hazlet Middle School
- Raritan High School
Utilities
- Forced Air Heating and Cooling System
- Heating System Uses Natural Gas
- Tankless Water Heater
- Natural Gas Water Heater
Community Details
- No Home Owners Association
- Fleetwood Park Subdivision
Listing and Financial Details
- Exclusions: Personal Property. Fridge in basement.
- Assessor Parcel Number 18-00190-0000-00052
Map
Create a Home Valuation Report for This Property
The Home Valuation Report is an in-depth analysis detailing your home's value as well as a comparison with similar homes in the area
Home Values in the Area
Average Home Value in this Area
Tax History
| Year | Tax Paid | Tax Assessment Tax Assessment Total Assessment is a certain percentage of the fair market value that is determined by local assessors to be the total taxable value of land and additions on the property. | Land | Improvement |
|---|---|---|---|---|
| 2025 | $8,788 | $470,500 | $346,000 | $124,500 |
| 2024 | $8,522 | $417,900 | $294,000 | $123,900 |
| 2023 | $8,522 | $398,800 | $276,000 | $122,800 |
| 2022 | $7,854 | $337,100 | $229,000 | $108,100 |
| 2021 | $7,854 | $306,200 | $210,000 | $96,200 |
| 2020 | $7,720 | $299,000 | $205,000 | $94,000 |
| 2019 | $7,436 | $283,500 | $190,000 | $93,500 |
| 2018 | $7,250 | $274,100 | $185,000 | $89,100 |
| 2017 | $6,808 | $257,400 | $171,000 | $86,400 |
| 2016 | $6,725 | $255,200 | $171,000 | $84,200 |
| 2015 | $6,520 | $248,100 | $166,000 | $82,100 |
| 2014 | $6,391 | $237,000 | $130,000 | $107,000 |
Source: Public Records
Property History
| Date | Event | Price | List to Sale | Price per Sq Ft | Prior Sale |
|---|---|---|---|---|---|
| 11/25/2025 11/25/25 | For Sale | $569,000 | +127.6% | $412 / Sq Ft | |
| 11/08/2013 11/08/13 | Sold | $250,000 | -- | $179 / Sq Ft | View Prior Sale |
Source: MOREMLS (Monmouth Ocean Regional REALTORS®)
Purchase History
| Date | Type | Sale Price | Title Company |
|---|---|---|---|
| Interfamily Deed Transfer | -- | None Available | |
| Deed | $250,000 | None Available | |
| Interfamily Deed Transfer | -- | None Available |
Source: Public Records
Mortgage History
| Date | Status | Loan Amount | Loan Type |
|---|---|---|---|
| Open | $185,700 | New Conventional | |
| Closed | $200,000 | New Conventional |
Source: Public Records
Source: MOREMLS (Monmouth Ocean Regional REALTORS®)
MLS Number: 22535362
APN: 18-00190-0000-00052
Nearby Homes
- 20 Mulberry Ln
- 548 Clark Ave Unit B
- 91 Jackson St
- 36 Center St
- 101 Lexington Ct
- 251 Atlantic St
- 101 Lexington Ct
- 79 Lexington Ct
- 28 Alpine Rd Unit 177
- 31 Lexington Ct
- 333 1st St Unit 3
- 21 Durant Ave Unit 145
- 159 Village Green Way
- 8 Pine Tree Terrace
- 37 Randall Ave Unit 70
- 11 S Holly Ave
- 154 Yarmouth Ct Unit 52
- 54 Main St Unit 2
- 136 7th St
- 14-16 Kearney St Unit 14
