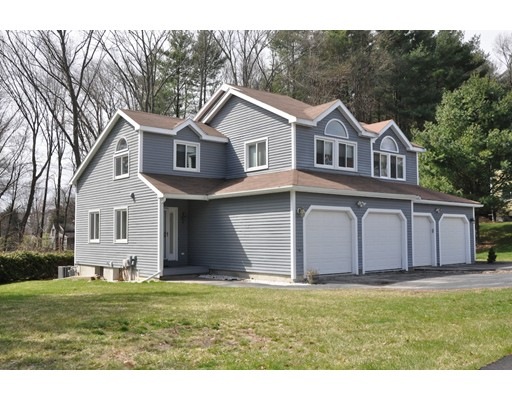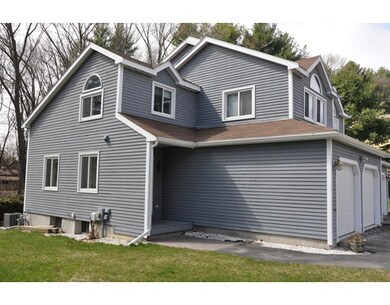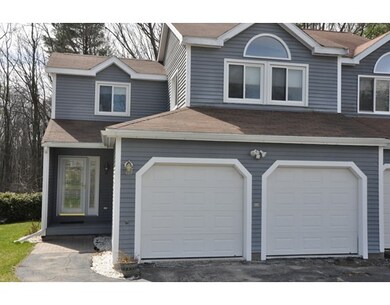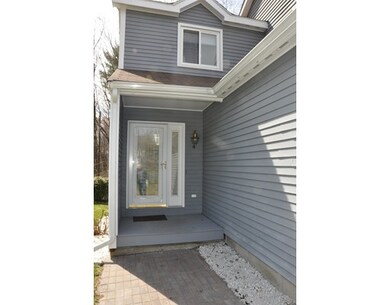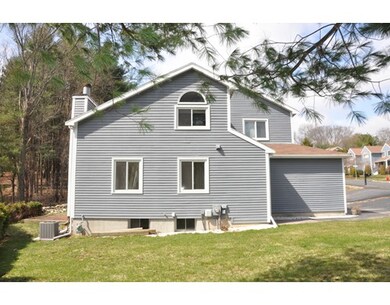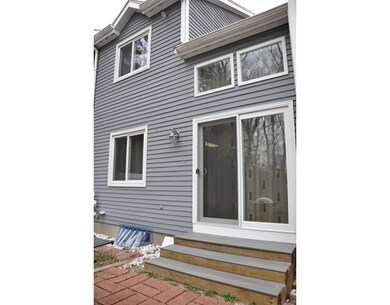
4 Lanes End Unit 4 Natick, MA 01760
About This Home
As of August 2024Beautifully renovated three bedroom townhome with NO CONDO FEE. This stunning end unit is in excellent ready to move in condition in the quiet and desirable Natick neighborhood, right on Sherborn town line. Open concept floor plan with rich new hardwood floors throughout. Living room is adorned with an inviting marble tiled fireplace, cathedral ceilings, skylights and new slider to the private patio overlooking wooded yard. Elegant white kitchen with granite counter-tops, dining area, updated cabinets, newer appliances and direct entry to the attached two-car garage.Master bedroom with Palladian windows, vaulted ceiling and hand crafted walk-in closet. Full basement with laundry.Great schools, Natick Collection, commuter train, downtown and major routes.Recent renovations include: New hardwood floors throughout & stairs, energy efficient windows, updated half bathroom, re-insulated attic and first floor walls, siding, new roof in 2011, water heater 2011, landscaping - a must see.
Last Buyer's Agent
Michael Stein
Redfin Corp.

Property Details
Home Type
Condominium
Year Built
1987
Lot Details
0
Listing Details
- Unit Level: 1
- Unit Placement: End
- Property Type: Condominium/Co-Op
- Year Round: Yes
- Special Features: None
- Property Sub Type: Condos
- Year Built: 1987
Interior Features
- Appliances: Range, Dishwasher, Disposal, Microwave, Refrigerator, Washer, Dryer
- Fireplaces: 1
- Has Basement: Yes
- Fireplaces: 1
- Number of Rooms: 6
- Amenities: Public Transportation, Shopping, Tennis Court, Park, Walk/Jog Trails, Stables, Golf Course, Medical Facility, Laundromat, Bike Path, Conservation Area, Highway Access, House of Worship, Private School, Public School, T-Station
- Electric: Circuit Breakers
- Energy: Insulated Windows, Prog. Thermostat
- Flooring: Wood, Hardwood
- Interior Amenities: Security System, Cable Available
- Bedroom 2: Second Floor
- Bedroom 3: Second Floor
- Bathroom #1: First Floor
- Bathroom #2: Second Floor
- Kitchen: First Floor
- Laundry Room: Basement
- Living Room: First Floor
- Master Bedroom: Second Floor
- Master Bedroom Description: Ceiling - Cathedral, Closet - Walk-in, Closet, Flooring - Hardwood, Cable Hookup, High Speed Internet Hookup
- Dining Room: First Floor
- No Living Levels: 2
Exterior Features
- Roof: Asphalt/Fiberglass Shingles
- Construction: Frame
- Exterior: Wood
- Exterior Unit Features: Patio, Screens, Gutters
Garage/Parking
- Garage Parking: Attached
- Garage Spaces: 2
- Parking Spaces: 2
Utilities
- Cooling: Central Air
- Heating: Forced Air, Gas
- Hot Water: Natural Gas
- Utility Connections: for Electric Range, for Electric Dryer, Washer Hookup
- Sewer: City/Town Sewer
- Water: City/Town Water
Condo/Co-op/Association
- Management: No Management
- Pets Allowed: Yes
- No Units: 1
- Unit Building: 4
Schools
- Elementary School: Memorial
- Middle School: Kennedy
- High School: Natick
Lot Info
- Assessor Parcel Number: M:00000057 P:1X000004
- Zoning: RESG
Similar Homes in Natick, MA
Home Values in the Area
Average Home Value in this Area
Property History
| Date | Event | Price | Change | Sq Ft Price |
|---|---|---|---|---|
| 08/21/2024 08/21/24 | Sold | $740,000 | +6.5% | $448 / Sq Ft |
| 07/08/2024 07/08/24 | Pending | -- | -- | -- |
| 07/03/2024 07/03/24 | For Sale | $694,900 | +42.1% | $421 / Sq Ft |
| 06/23/2016 06/23/16 | Sold | $489,000 | 0.0% | $296 / Sq Ft |
| 04/17/2016 04/17/16 | Pending | -- | -- | -- |
| 04/10/2016 04/10/16 | For Sale | $489,000 | -- | $296 / Sq Ft |
Tax History Compared to Growth
Agents Affiliated with this Home
-
M
Seller's Agent in 2024
Michael Stein
Redfin Corp.
-
T
Buyer's Agent in 2024
Team Metrowest
Berkshire Hathaway HomeServices Commonwealth Real Estate
-
S
Seller's Agent in 2016
Simona Shuster
Thread Real Estate, LLC
Map
Source: MLS Property Information Network (MLS PIN)
MLS Number: 71985927
- 12 Carlson Cir
- 43 Kendall Ave Unit G-03
- 4 Sylvia Ave
- 3 Post Oak Ln Unit 1
- 4 Post Oak Ln Unit 15
- 4 Lookout Ave
- 1 Post Oak Ln Unit 21
- 5 H F Brown Way Unit 5
- 226 Pond St Unit 3
- 35 Stacey St Unit 35
- 91 Speen St
- 2 Village Hill Ln Unit 3
- 11 Village Hill Ln Unit 9
- 9 Village Rock Ln Unit 11
- 5 Village Rock Ln Unit 24
- 7 Village Way Unit 4
- 3 Village Rock Ln Unit 1
- 16 3rd St
- 11 Weld St Unit 37
- 11 Weld St Unit 33
