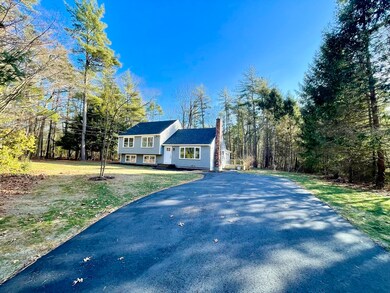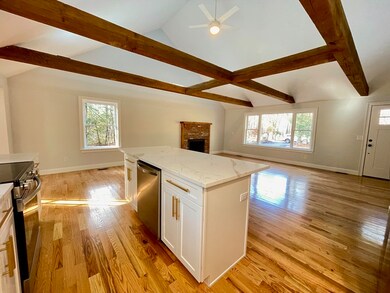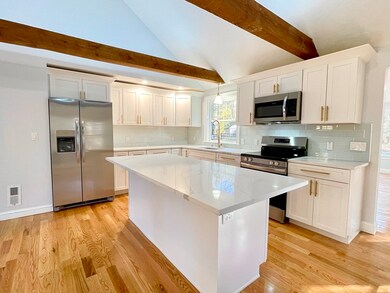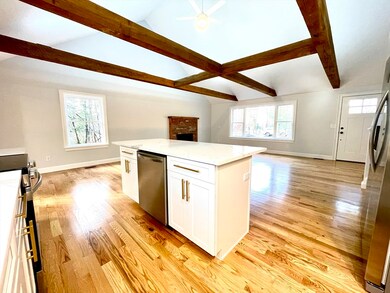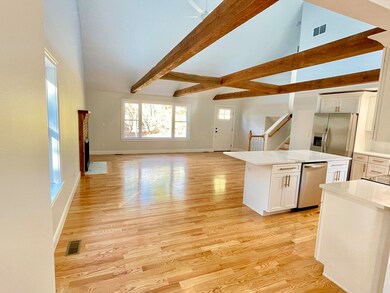
4 Lang St Lakeville, MA 02347
Highlights
- Open Floorplan
- Wooded Lot
- Solid Surface Countertops
- Deck
- Wood Flooring
- No HOA
About This Home
As of March 2025Welcome to your dream home! Nestled on 3.4 acres of land, this beautifully renovated property seamlessly blends modern sophistication with rustic charm. Step inside to discover an open-concept design with plenty of natural light, brightening the kitchen, dining room, and living areas. The heart of the home is the spacious kitchen, featuring new stainless steel appliances, quartz countertops, and a large island. The living room offers a cozy touch with a working brick fireplace, providing character to this expansive space. Adjacent to the kitchen, the family room offers an inviting atmosphere, with windows offering stunning views of the large backyard. This home includes 3 bedrooms, 2 baths, and a finished basement with a cedar closet and convenient laundry hookups. The house has been completed renovated! Outside, the paved driveway accommodates 8 vehicles. The tranquil neighborhood provides the perfect backdrop for relaxation and privacy. Don't miss out on this exceptional opportunity
Home Details
Home Type
- Single Family
Est. Annual Taxes
- $4,599
Year Built
- Built in 1983 | Remodeled
Lot Details
- 3.29 Acre Lot
- Level Lot
- Wooded Lot
- Property is zoned 02347-1806
Home Design
- Split Level Home
- Frame Construction
- Shingle Roof
- Concrete Perimeter Foundation
Interior Spaces
- Open Floorplan
- Beamed Ceilings
- Recessed Lighting
- Living Room with Fireplace
- Sitting Room
- Washer and Electric Dryer Hookup
Kitchen
- Stainless Steel Appliances
- Kitchen Island
- Solid Surface Countertops
Flooring
- Wood
- Ceramic Tile
Bedrooms and Bathrooms
- 3 Bedrooms
- Primary bedroom located on second floor
- Cedar Closet
- Dual Closets
- 2 Full Bathrooms
- Bathtub Includes Tile Surround
- Separate Shower
Finished Basement
- Walk-Out Basement
- Basement Fills Entire Space Under The House
- Interior Basement Entry
- Laundry in Basement
- Crawl Space
Parking
- 8 Car Parking Spaces
- Driveway
- Open Parking
Outdoor Features
- Deck
Utilities
- Central Heating and Cooling System
- Heat Pump System
- Pellet Stove burns compressed wood to generate heat
- 200+ Amp Service
- Private Water Source
- Electric Water Heater
- Private Sewer
Community Details
- No Home Owners Association
Listing and Financial Details
- Assessor Parcel Number M:00006 B:0002 L:005,1057365
Ownership History
Purchase Details
Home Financials for this Owner
Home Financials are based on the most recent Mortgage that was taken out on this home.Purchase Details
Home Financials for this Owner
Home Financials are based on the most recent Mortgage that was taken out on this home.Similar Homes in the area
Home Values in the Area
Average Home Value in this Area
Purchase History
| Date | Type | Sale Price | Title Company |
|---|---|---|---|
| Fiduciary Deed | $393,000 | None Available | |
| Fiduciary Deed | $393,000 | None Available | |
| Fiduciary Deed | $393,000 | None Available | |
| Deed | $160,000 | -- | |
| Deed | $160,000 | -- |
Mortgage History
| Date | Status | Loan Amount | Loan Type |
|---|---|---|---|
| Open | $230,000 | Purchase Money Mortgage | |
| Closed | $230,000 | Purchase Money Mortgage | |
| Previous Owner | $30,000 | Purchase Money Mortgage |
Property History
| Date | Event | Price | Change | Sq Ft Price |
|---|---|---|---|---|
| 03/28/2025 03/28/25 | Sold | $730,000 | 0.0% | $380 / Sq Ft |
| 01/20/2025 01/20/25 | Pending | -- | -- | -- |
| 01/09/2025 01/09/25 | For Sale | $729,900 | +85.7% | $380 / Sq Ft |
| 06/27/2024 06/27/24 | Sold | $393,000 | +12.3% | $316 / Sq Ft |
| 06/03/2024 06/03/24 | Pending | -- | -- | -- |
| 05/30/2024 05/30/24 | For Sale | $350,000 | -- | $281 / Sq Ft |
Tax History Compared to Growth
Tax History
| Year | Tax Paid | Tax Assessment Tax Assessment Total Assessment is a certain percentage of the fair market value that is determined by local assessors to be the total taxable value of land and additions on the property. | Land | Improvement |
|---|---|---|---|---|
| 2025 | $4,841 | $467,700 | $191,200 | $276,500 |
| 2024 | $4,599 | $435,900 | $187,700 | $248,200 |
| 2023 | $4,711 | $422,500 | $174,300 | $248,200 |
| 2022 | $4,211 | $348,900 | $157,500 | $191,400 |
| 2021 | $3,998 | $313,100 | $141,400 | $171,700 |
| 2020 | $3,925 | $300,500 | $137,200 | $163,300 |
| 2019 | $3,876 | $291,400 | $132,300 | $159,100 |
| 2018 | $3,703 | $272,500 | $123,900 | $148,600 |
| 2017 | $4,019 | $290,000 | $142,800 | $147,200 |
| 2016 | $3,928 | $278,000 | $136,400 | $141,600 |
| 2015 | $3,742 | $262,600 | $136,400 | $126,200 |
Agents Affiliated with this Home
-
Jucelia Oliveira
J
Seller's Agent in 2025
Jucelia Oliveira
Delmaschio Group Realty
(781) 866-9169
66 Total Sales
-
Elis Aguilar-Becker

Buyer's Agent in 2025
Elis Aguilar-Becker
William Raveis R.E. & Home Services
(617) 266-5200
34 Total Sales
-
David Rumney

Seller's Agent in 2024
David Rumney
Century 21 Signature Properties
(508) 728-2526
23 Total Sales
Map
Source: MLS Property Information Network (MLS PIN)
MLS Number: 73324934
APN: LAKE-000006-000002-000005

