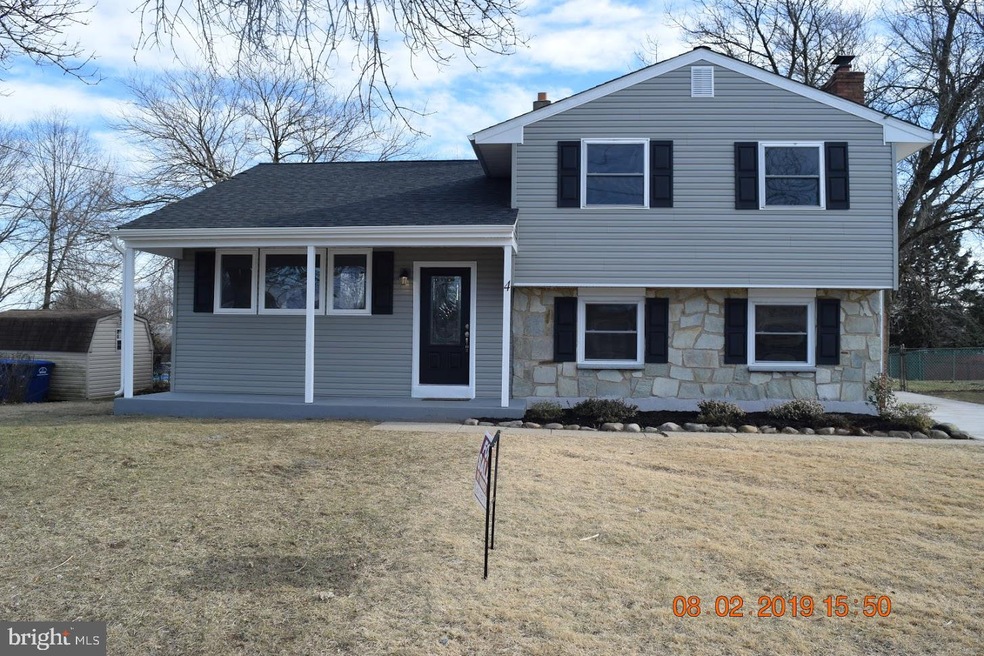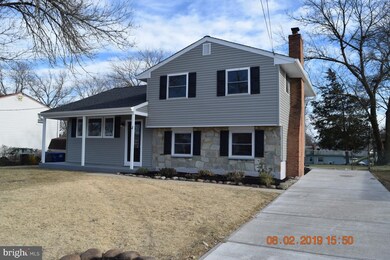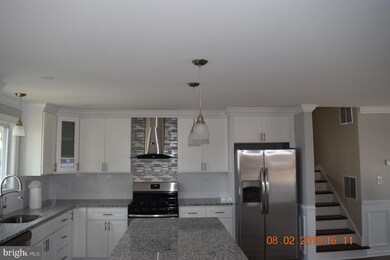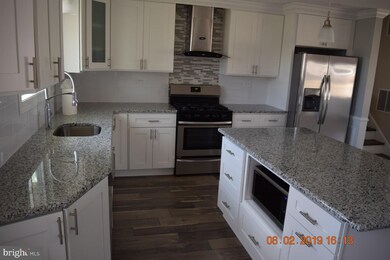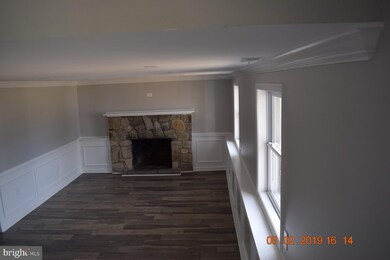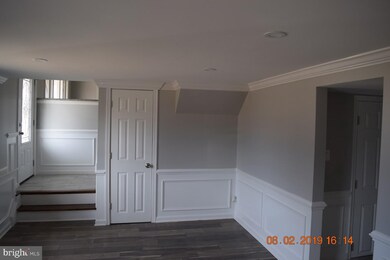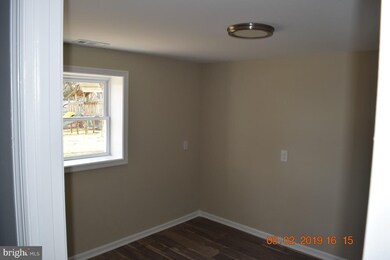
4 Larkin Rd Burlington, NJ 08016
Highlights
- Wood Flooring
- No HOA
- Stainless Steel Appliances
- Main Floor Bedroom
- Upgraded Countertops
- Double Pane Windows
About This Home
As of April 2019NOTHING to DO! I mean NOTHING but move in! This beautiful Bi-level home has 1650 square feet of living space. It has 4 Bedrooms and 1 baths that has been perfectly and completely renovated for you. The brand-new kitchen includes new wood cabinets, granite counter tops, stainless steel appliances, recessed lighting and center island with range hood and wooden floors. The sunken family room includes a real wood burning fireplace. This home includes new recessed lights throughout, new windows, new doors, new roof, freshly painted interior with crown molding & shadow boxes and a new concrete driveway with landscaping. Both bathrooms have new ceramic floors, fixtures, vanities, lights, toilets and tub. This house has central heating & air conditioning, and a full basement, freshly painted. Large rear yard with a freshly painted storage shed for all your storage needs. The property is near major roadways like Rt 130 & Rt 295, plus shopping and public transportation. The township also offers an excellent school system. You will fall in love with this beautiful home. Make it yours before someone else makes it theirs!
Home Details
Home Type
- Single Family
Est. Annual Taxes
- $4,672
Year Built
- Built in 1959
Lot Details
- 9,375 Sq Ft Lot
- Lot Dimensions are 75x125
- Chain Link Fence
- Back Yard
- Property is in very good condition
- Property is zoned R7.5
Parking
- Driveway
Home Design
- Frame Construction
- Shingle Roof
- Fiberglass Roof
- Stone Siding
- Vinyl Siding
Interior Spaces
- Property has 2 Levels
- Crown Molding
- Wood Burning Fireplace
- Stone Fireplace
- Double Pane Windows
- ENERGY STAR Qualified Windows
- Replacement Windows
- ENERGY STAR Qualified Doors
Kitchen
- Self-Cleaning Oven
- Built-In Range
- Range Hood
- Built-In Microwave
- ENERGY STAR Qualified Freezer
- ENERGY STAR Qualified Refrigerator
- Ice Maker
- Dishwasher
- Stainless Steel Appliances
- Kitchen Island
- Upgraded Countertops
Flooring
- Wood
- Carpet
- Ceramic Tile
Bedrooms and Bathrooms
Laundry
- Gas Dryer
- Washer
- Laundry Chute
Finished Basement
- Connecting Stairway
- Laundry in Basement
Accessible Home Design
- Doors with lever handles
Outdoor Features
- Exterior Lighting
- Shed
Schools
- Fountain Woods Elementary School
- Burlington Township Middle School
- Burlington Township High School
Utilities
- Central Air
- Cooling System Utilizes Natural Gas
- Heating Available
- 220 Volts
- 60 Gallon+ High-Efficiency Water Heater
- Septic Pump
- Fiber Optics Available
- Multiple Phone Lines
- Phone Available
- Cable TV Available
Community Details
- No Home Owners Association
- Lagorce Square Subdivision
Listing and Financial Details
- Tax Lot 00008
- Assessor Parcel Number 06-00145 21-00008
Ownership History
Purchase Details
Home Financials for this Owner
Home Financials are based on the most recent Mortgage that was taken out on this home.Purchase Details
Home Financials for this Owner
Home Financials are based on the most recent Mortgage that was taken out on this home.Purchase Details
Purchase Details
Home Financials for this Owner
Home Financials are based on the most recent Mortgage that was taken out on this home.Purchase Details
Home Financials for this Owner
Home Financials are based on the most recent Mortgage that was taken out on this home.Purchase Details
Similar Homes in Burlington, NJ
Home Values in the Area
Average Home Value in this Area
Purchase History
| Date | Type | Sale Price | Title Company |
|---|---|---|---|
| Deed | $239,900 | Title Evolution Llc | |
| Deed | $120,000 | Premium Title Services Inc | |
| Sheriffs Deed | -- | None Available | |
| Interfamily Deed Transfer | -- | Alliance Title Company | |
| Deed | $115,900 | -- | |
| Sheriffs Deed | -- | -- |
Mortgage History
| Date | Status | Loan Amount | Loan Type |
|---|---|---|---|
| Open | $246,558 | VA | |
| Closed | $247,816 | VA | |
| Previous Owner | $15,670 | Unknown | |
| Previous Owner | $211,500 | Fannie Mae Freddie Mac | |
| Previous Owner | $180,099 | Unknown | |
| Previous Owner | $18,600 | Unknown | |
| Previous Owner | $110,100 | Stand Alone First |
Property History
| Date | Event | Price | Change | Sq Ft Price |
|---|---|---|---|---|
| 04/25/2019 04/25/19 | Sold | $239,900 | 0.0% | -- |
| 02/11/2019 02/11/19 | Price Changed | $239,900 | 0.0% | -- |
| 02/10/2019 02/10/19 | For Sale | $239,999 | +100.0% | -- |
| 11/07/2018 11/07/18 | Sold | $120,000 | -5.1% | $73 / Sq Ft |
| 10/19/2018 10/19/18 | Pending | -- | -- | -- |
| 10/15/2018 10/15/18 | For Sale | $126,500 | +5.4% | $77 / Sq Ft |
| 10/12/2018 10/12/18 | Off Market | $120,000 | -- | -- |
| 10/04/2018 10/04/18 | For Sale | $126,500 | -- | $77 / Sq Ft |
Tax History Compared to Growth
Tax History
| Year | Tax Paid | Tax Assessment Tax Assessment Total Assessment is a certain percentage of the fair market value that is determined by local assessors to be the total taxable value of land and additions on the property. | Land | Improvement |
|---|---|---|---|---|
| 2024 | $6,273 | $210,000 | $39,900 | $170,100 |
| 2023 | $6,273 | $210,000 | $39,900 | $170,100 |
| 2022 | $6,245 | $210,000 | $39,900 | $170,100 |
| 2021 | $6,308 | $210,000 | $39,900 | $170,100 |
| 2020 | $6,294 | $210,000 | $39,900 | $170,100 |
| 2019 | $4,743 | $157,900 | $39,900 | $118,000 |
| 2018 | $4,672 | $157,900 | $39,900 | $118,000 |
| 2017 | $4,644 | $157,900 | $39,900 | $118,000 |
| 2016 | $4,842 | $161,400 | $43,200 | $118,200 |
| 2015 | $4,758 | $161,400 | $43,200 | $118,200 |
| 2014 | $4,584 | $161,400 | $43,200 | $118,200 |
Agents Affiliated with this Home
-
Ronnie Glomb

Seller's Agent in 2019
Ronnie Glomb
Your Town Realty
(855) 600-2465
1 in this area
859 Total Sales
-
Patricia Rohan

Buyer's Agent in 2019
Patricia Rohan
Real Broker, LLC
(609) 519-3885
3 in this area
69 Total Sales
-
M
Seller's Agent in 2018
MARIA MAZZUCKIS
REAL Home Services and Solutions, Inc.
-
Michael Williams
M
Buyer's Agent in 2018
Michael Williams
HomeSmart Nexus Realty Group - Princeton
(919) 225-7248
1 in this area
4 Total Sales
Map
Source: Bright MLS
MLS Number: NJBL322366
APN: 06-00145-21-00008
