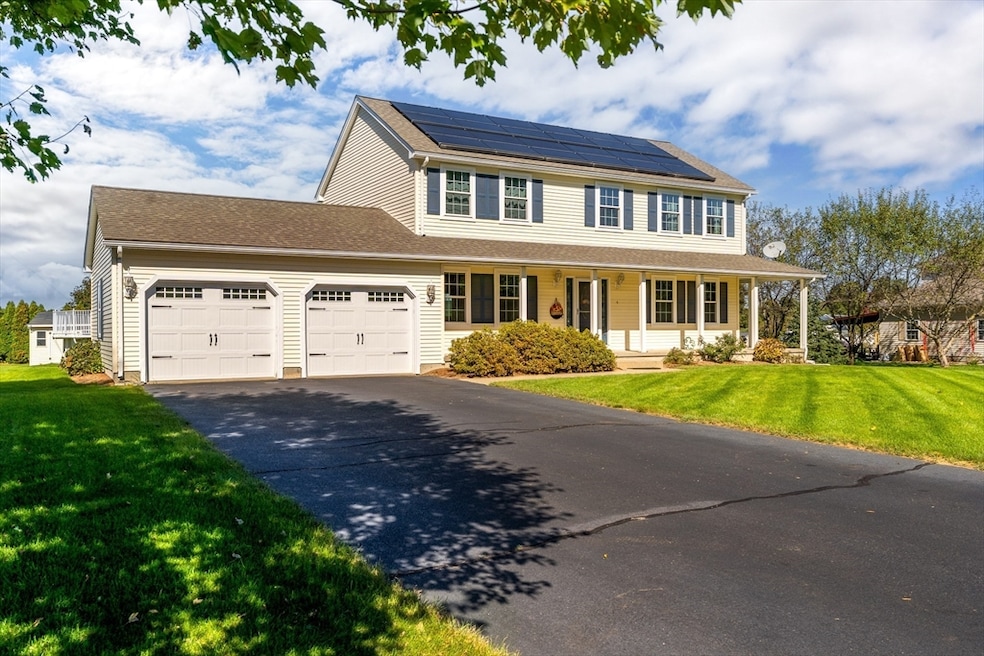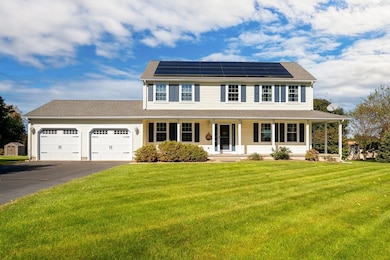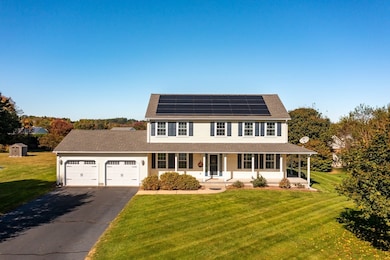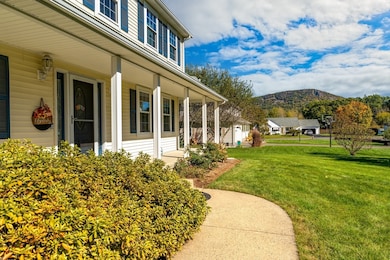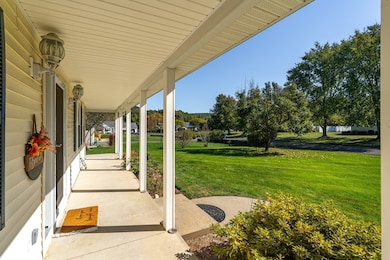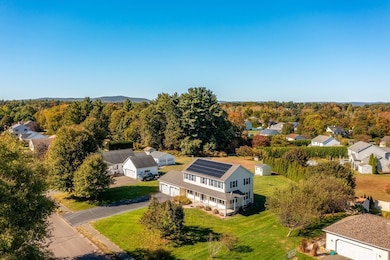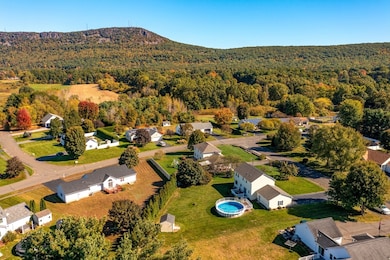4 Laurel Dr Easthampton, MA 01027
Estimated payment $3,628/month
Highlights
- Marina
- Medical Services
- Open Floorplan
- Golf Course Community
- Above Ground Pool
- Custom Closet System
About This Home
TODAY YOU'VE FOUND YOUR PERFECT HOME - Located on a small cul-de-sac, this stately Colonial offers a great mix of style, space, and stunning views of Mt. Tom. Inside, you'll find a versatile, open layout with a large living room, cozy family room, formal dining area, and an oversized eat-in kitchen - perfect for gatherings and everyday living. Step outside through a sliding door to a spacious backyard, large deck, and above-ground pool, ideal for outdoor fun. The primary suite includes a roomy bedroom, walk-in closet, and full bath, while three additional bedrooms and a full bath give plenty of space for family or home office. The basement provides ample storage and extra flex space. Recent updates include a newer roof and windows, newer natural gas heating and central air unit, and a tankless Navien hot water heater, all ensuring comfort and convenience. Just minutes from downtown, parks, local amenities and more, this home offers a fantastic setting for easy, comfortable living!
Home Details
Home Type
- Single Family
Est. Annual Taxes
- $6,284
Year Built
- Built in 1997
Lot Details
- 0.46 Acre Lot
- Cul-De-Sac
- Sprinkler System
- Property is zoned R40
Parking
- 2 Car Attached Garage
- Parking Storage or Cabinetry
- Workshop in Garage
- Side Facing Garage
- Garage Door Opener
- Driveway
- Open Parking
- Off-Street Parking
Home Design
- Colonial Architecture
- Frame Construction
- Shingle Roof
- Concrete Perimeter Foundation
Interior Spaces
- 2,040 Sq Ft Home
- Open Floorplan
- Ceiling Fan
- Light Fixtures
- Insulated Windows
- Window Screens
- Insulated Doors
- Dining Area
- Storm Windows
Kitchen
- Stove
- Range with Range Hood
- Dishwasher
- Disposal
Flooring
- Wood
- Wall to Wall Carpet
- Laminate
- Vinyl
Bedrooms and Bathrooms
- 4 Bedrooms
- Primary bedroom located on second floor
- Custom Closet System
- Walk-In Closet
- Bathtub with Shower
Laundry
- Laundry on main level
- Washer and Electric Dryer Hookup
Unfinished Basement
- Basement Fills Entire Space Under The House
- Interior and Exterior Basement Entry
- Block Basement Construction
Outdoor Features
- Above Ground Pool
- Bulkhead
- Deck
- Outdoor Storage
- Rain Gutters
- Porch
Schools
- Mountainview Elementary And Middle School
- EHS High School
Utilities
- Forced Air Heating and Cooling System
- Heating System Uses Natural Gas
- 200+ Amp Service
- Tankless Water Heater
Additional Features
- Energy-Efficient Thermostat
- Property is near schools
Listing and Financial Details
- Tax Block 00070
- Assessor Parcel Number 3030773
Community Details
Overview
- No Home Owners Association
- Near Conservation Area
Amenities
- Medical Services
- Shops
Recreation
- Marina
- Golf Course Community
- Tennis Courts
- Community Pool
- Park
- Jogging Path
- Bike Trail
Map
Home Values in the Area
Average Home Value in this Area
Tax History
| Year | Tax Paid | Tax Assessment Tax Assessment Total Assessment is a certain percentage of the fair market value that is determined by local assessors to be the total taxable value of land and additions on the property. | Land | Improvement |
|---|---|---|---|---|
| 2025 | $6,284 | $459,700 | $133,300 | $326,400 |
| 2024 | $6,057 | $446,700 | $129,400 | $317,300 |
| 2023 | $4,735 | $323,200 | $102,600 | $220,600 |
| 2022 | $5,342 | $323,200 | $102,600 | $220,600 |
| 2021 | $5,293 | $335,200 | $102,600 | $232,600 |
| 2020 | $5,740 | $323,200 | $102,600 | $220,600 |
| 2019 | $5,188 | $335,600 | $119,800 | $215,800 |
| 2018 | $4,865 | $312,000 | $113,000 | $199,000 |
| 2017 | $4,869 | $300,400 | $108,600 | $191,800 |
| 2016 | $4,683 | $300,400 | $108,600 | $191,800 |
| 2015 | $4,551 | $300,400 | $108,600 | $191,800 |
Property History
| Date | Event | Price | List to Sale | Price per Sq Ft |
|---|---|---|---|---|
| 11/10/2025 11/10/25 | For Sale | $589,000 | -- | $289 / Sq Ft |
Purchase History
| Date | Type | Sale Price | Title Company |
|---|---|---|---|
| Quit Claim Deed | -- | None Available | |
| Quit Claim Deed | -- | None Available | |
| Deed | -- | -- | |
| Deed | $179,000 | -- | |
| Deed | $41,250 | -- | |
| Deed | -- | -- | |
| Deed | $179,000 | -- | |
| Deed | $41,250 | -- |
Mortgage History
| Date | Status | Loan Amount | Loan Type |
|---|---|---|---|
| Open | $162,000 | Stand Alone Refi Refinance Of Original Loan | |
| Previous Owner | $176,000 | Purchase Money Mortgage | |
| Previous Owner | $165,000 | No Value Available |
Source: MLS Property Information Network (MLS PIN)
MLS Number: 73453253
APN: EHAM-000171-000070
- 46 Garfield Ave Unit 2
- 72 Holyoke St
- 34 Water Ln
- 14 Chapman Ave Unit 3 Bedroom and attic
- 134 College Hwy
- 71 Bemis Rd
- 2 Lawndale St
- 12 Princeton Ave Unit 2
- 717 Northampton St
- 271-273 Pleasant St Unit 271
- 173 Riverboat Village Rd
- 37 O'Connor Ave Unit 2L
- 269 Sargeant St
- 1159 Dwight St Unit J
- 1159 Dwight St Unit O
- 1801 Northampton St Unit 2
- 676 Hampden St
- 37 Clinton Ave Unit 5R
- 37 Clinton Ave Unit 3R
- 1857 Northampton St Unit Holyoke, Northampton st
