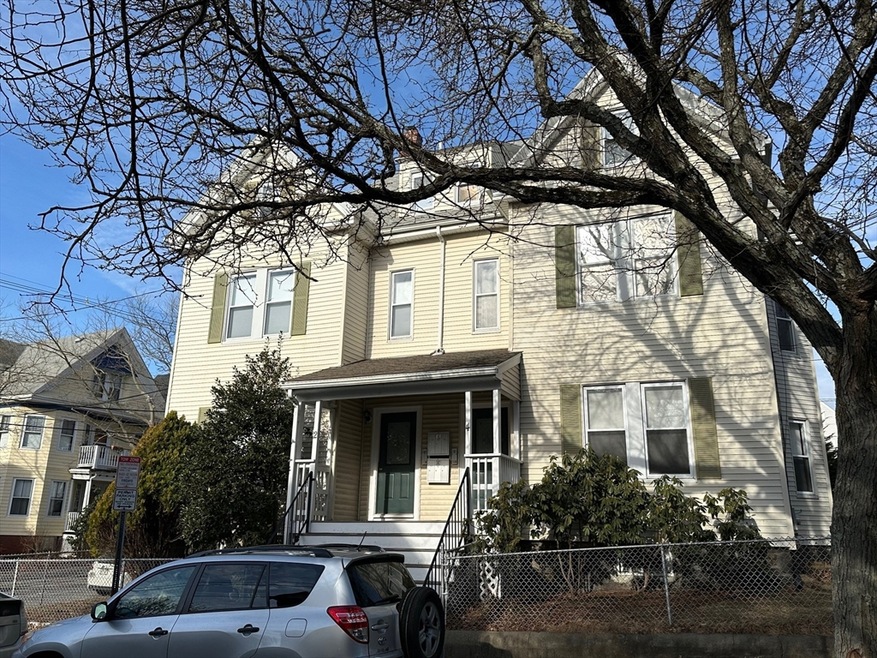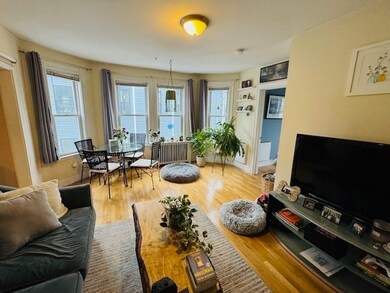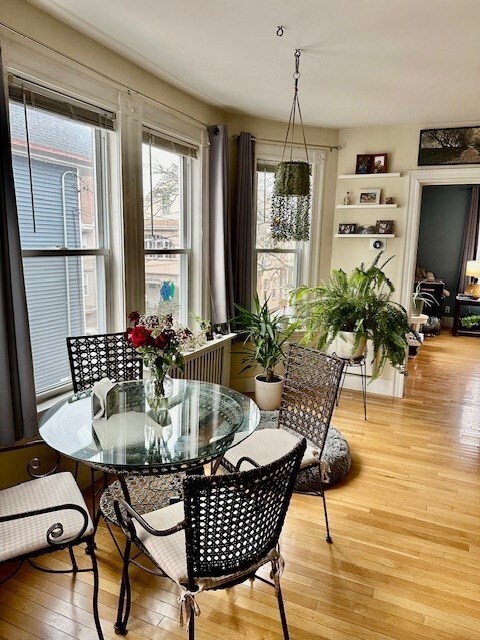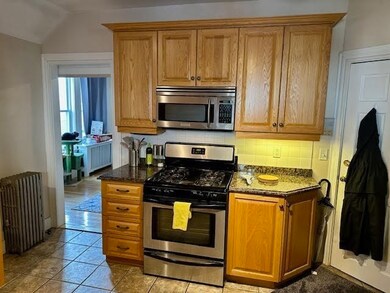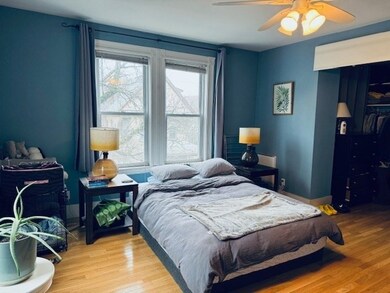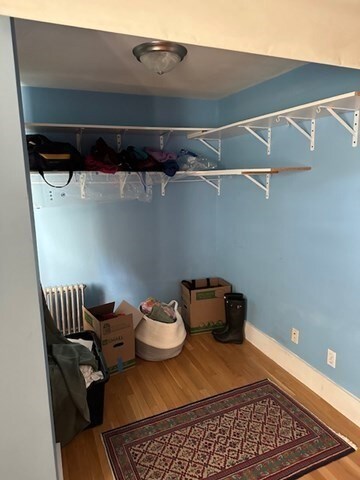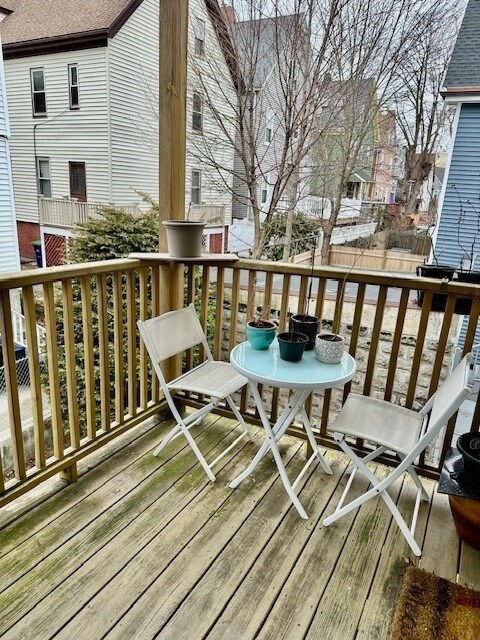
4 Lee St Unit 2 Somerville, MA 02145
Winter Hill NeighborhoodHighlights
- Deck
- Property is near public transit
- Solid Surface Countertops
- Somerville High School Rated A-
- Wood Flooring
- 3-minute walk to Hoyt-Sullivan Playground
About This Home
As of May 2025Spacious, renovated, 1 bdrm Condo w/wd floors, hi ceilings & lots of windows. Natural light pours in though a bay window to a dining area & large living rm. A cook’s kitchen features wood cabinets, SS appliances & granite countertops. An oversized bdrm has a bonus nook that can be used as an office, walk in closet or nursery. Perfect home for those who love convenience and accessibility with a 92 Walk Score, steps from Bike path, & multiple public transportation options. Nestled in an off-the-beaten path neighborhood/street in Winter Hill, the Gilman Sq Green Line is just a six-minute stroll away, & Union & Porter Sq are within walking distance too. Davis Sq is a 30 min walk down the bike path! You’ll find everything you need within reach: great restaurants, playgrounds, library, Armory Arts Ctr. & more. Enjoy your morning coffee on the small deck, savoring a few moments of peace before your day starts. Ample street pkg. Coin-Op washer-dryer & lockable private storage rm in basement.
Property Details
Home Type
- Condominium
Est. Annual Taxes
- $4,432
Year Built
- Built in 1900
HOA Fees
- $220 Monthly HOA Fees
Home Design
- Frame Construction
Interior Spaces
- 705 Sq Ft Home
- 1-Story Property
- Ceiling Fan
- Recessed Lighting
- Insulated Windows
- Bay Window
Kitchen
- Range
- Dishwasher
- Stainless Steel Appliances
- Solid Surface Countertops
- Disposal
Flooring
- Wood
- Ceramic Tile
Bedrooms and Bathrooms
- 1 Bedroom
- Primary bedroom located on second floor
- 1 Full Bathroom
- Bathtub with Shower
Basement
- Exterior Basement Entry
- Laundry in Basement
Parking
- On-Street Parking
- Open Parking
Outdoor Features
- Deck
Location
- Property is near public transit
- Property is near schools
Utilities
- No Cooling
- Heating Available
Listing and Financial Details
- Assessor Parcel Number 4604076
Community Details
Overview
- Association fees include water, sewer, insurance, maintenance structure
- 3 Units
- 4 Lee Street Condominium Community
Amenities
- Common Area
- Shops
Recreation
- Bike Trail
Pet Policy
- Pets Allowed
Ownership History
Purchase Details
Home Financials for this Owner
Home Financials are based on the most recent Mortgage that was taken out on this home.Purchase Details
Home Financials for this Owner
Home Financials are based on the most recent Mortgage that was taken out on this home.Purchase Details
Home Financials for this Owner
Home Financials are based on the most recent Mortgage that was taken out on this home.Similar Homes in Somerville, MA
Home Values in the Area
Average Home Value in this Area
Purchase History
| Date | Type | Sale Price | Title Company |
|---|---|---|---|
| Condominium Deed | $500,000 | None Available | |
| Not Resolvable | $335,000 | -- | |
| Deed | $239,500 | -- | |
| Warranty Deed | $239,500 | -- |
Mortgage History
| Date | Status | Loan Amount | Loan Type |
|---|---|---|---|
| Open | $250,000 | Purchase Money Mortgage | |
| Previous Owner | $300,000 | Stand Alone Refi Refinance Of Original Loan | |
| Previous Owner | $268,000 | New Conventional | |
| Previous Owner | $169,500 | No Value Available | |
| Previous Owner | $239,500 | Purchase Money Mortgage | |
| Previous Owner | $125,000 | No Value Available |
Property History
| Date | Event | Price | Change | Sq Ft Price |
|---|---|---|---|---|
| 05/15/2025 05/15/25 | Sold | $500,000 | +2.7% | $709 / Sq Ft |
| 03/18/2025 03/18/25 | Pending | -- | -- | -- |
| 03/13/2025 03/13/25 | For Sale | $487,000 | +45.4% | $691 / Sq Ft |
| 05/29/2015 05/29/15 | Sold | $335,000 | 0.0% | $475 / Sq Ft |
| 04/30/2015 04/30/15 | Pending | -- | -- | -- |
| 04/13/2015 04/13/15 | Off Market | $335,000 | -- | -- |
| 04/08/2015 04/08/15 | For Sale | $299,000 | +32.3% | $424 / Sq Ft |
| 05/08/2012 05/08/12 | Sold | $226,000 | -3.8% | $321 / Sq Ft |
| 04/01/2012 04/01/12 | Pending | -- | -- | -- |
| 03/08/2012 03/08/12 | Price Changed | $235,000 | -1.7% | $333 / Sq Ft |
| 02/23/2012 02/23/12 | For Sale | $239,000 | -- | $339 / Sq Ft |
Tax History Compared to Growth
Tax History
| Year | Tax Paid | Tax Assessment Tax Assessment Total Assessment is a certain percentage of the fair market value that is determined by local assessors to be the total taxable value of land and additions on the property. | Land | Improvement |
|---|---|---|---|---|
| 2025 | $4,383 | $401,700 | $0 | $401,700 |
| 2024 | $4,084 | $388,200 | $0 | $388,200 |
| 2023 | $3,979 | $384,800 | $0 | $384,800 |
| 2022 | $4,052 | $398,000 | $0 | $398,000 |
| 2021 | $4,450 | $436,700 | $0 | $436,700 |
| 2020 | $4,170 | $413,300 | $0 | $413,300 |
| 2019 | $4,404 | $409,300 | $0 | $409,300 |
| 2018 | $3,965 | $350,600 | $0 | $350,600 |
| 2017 | $3,669 | $314,400 | $0 | $314,400 |
| 2016 | $3,373 | $269,200 | $0 | $269,200 |
| 2015 | $3,430 | $272,000 | $0 | $272,000 |
Agents Affiliated with this Home
-
Lisa Johnson

Seller's Agent in 2025
Lisa Johnson
RE/MAX Real Estate Center
(617) 905-4576
1 in this area
43 Total Sales
-
Robin Miller

Seller Co-Listing Agent in 2025
Robin Miller
RE/MAX Real Estate Center
(617) 230-4689
2 in this area
33 Total Sales
-
Alex Georgeady

Buyer's Agent in 2025
Alex Georgeady
Compass
(617) 416-0085
2 in this area
67 Total Sales
-
Patti Brainard

Seller's Agent in 2015
Patti Brainard
Compass
(781) 789-5767
2 in this area
149 Total Sales
-
Ellie Botshon

Seller's Agent in 2012
Ellie Botshon
Compass
(617) 230-3762
3 Total Sales
-
B. J. Ray
B
Buyer's Agent in 2012
B. J. Ray
Gibson Sotheby's International Realty
(617) 224-8980
23 Total Sales
Map
Source: MLS Property Information Network (MLS PIN)
MLS Number: 73345268
APN: SOME-000049-D000000-000011-000002
- 20 Richdale Ave Unit 2
- 30 Pembroke St
- 31 Thurston St Unit 3
- 39 Madison St Unit 2
- 373 Medford St
- 126 Central St Unit 2
- 129 Highland Ave Unit 4
- 11 Madison St
- 27 Central Rd Unit 1
- 185 School St
- 115 Highland Ave Unit 11
- 115 Highland Ave Unit 21
- 124 Highland Ave Unit 304
- 124 Highland Ave Unit 104
- 124 Highland Ave Unit 404
- 26 Robinson St
- 140 Highland Ave Unit 1
- 7 Stickney Ave
- 16 Bartlett St
- 17 Sycamore Terrace
