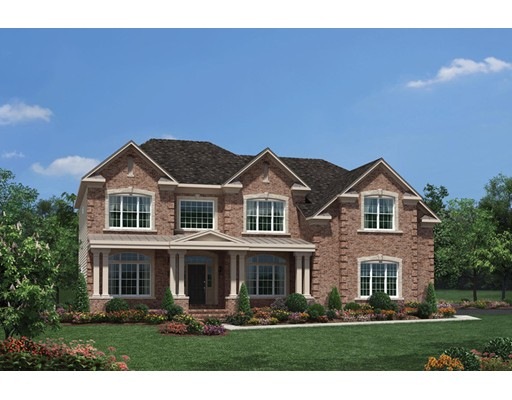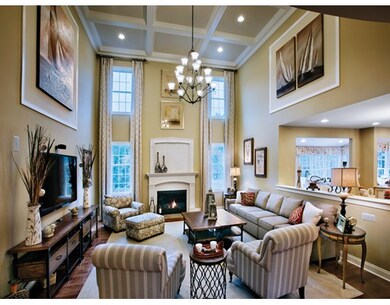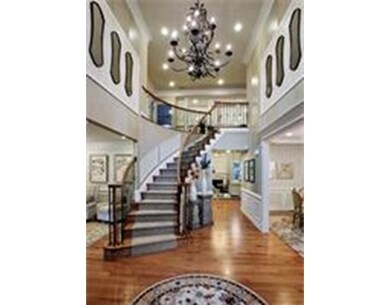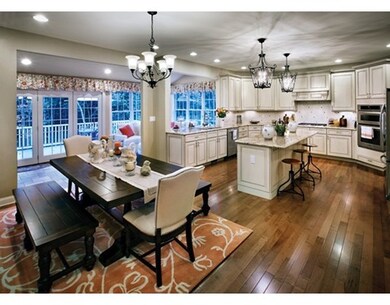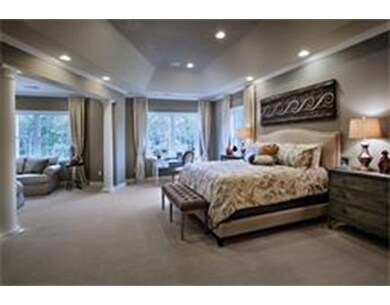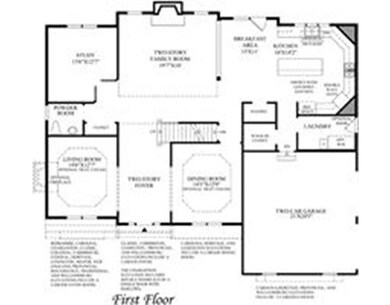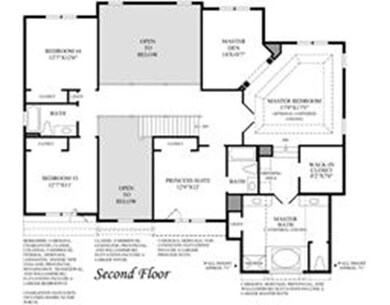
4 Lester Gray Dr Walpole, MA 02081
About This Home
As of July 2019Build Your Dream Home at High Oak Estates! The Duke Carolina offers nine foot ceilings on both the first and second floors. The two-story foyer welcomes you through and entrance bordered by elegant Walls of Windsor. First floor highlights are the two-story family room and an inviting kitchen with a spacious breakfast area. Upstairs are two secondary bedrooms, a princess suite with private bath, and a sumptuous master suite with columned entry, cozy sitting area, and master bath with soaking tub and dual vanities.
Last Agent to Sell the Property
Michelle Brewster
Toll Brothers Real Estate License #448551346 Listed on: 05/02/2015
Last Buyer's Agent
Lauralee Gianotti
Channing Real Estate License #449585637
Home Details
Home Type
Single Family
Est. Annual Taxes
$20,479
Year Built
2016
Lot Details
0
Listing Details
- Lot Description: Corner, Paved Drive, Level
- Property Type: Single Family
- Other Agent: 2.50
- Special Features: NewHome
- Property Sub Type: Detached
- Year Built: 2016
Interior Features
- Appliances: Wall Oven, Dishwasher, Disposal, Microwave, Vent Hood
- Fireplaces: 1
- Has Basement: Yes
- Fireplaces: 1
- Primary Bathroom: Yes
- Number of Rooms: 12
- Amenities: Shopping, Conservation Area, Highway Access, Public School, T-Station
- Electric: 200 Amps
- Energy: Insulated Windows, Insulated Doors, Prog. Thermostat
- Flooring: Wood, Tile, Wall to Wall Carpet
- Insulation: Full
- Interior Amenities: Security System, Cable Available
- Basement: Full
- Bedroom 2: Second Floor
- Bedroom 3: Second Floor
- Bedroom 4: Second Floor
- Bathroom #1: First Floor
- Bathroom #2: Second Floor
- Bathroom #3: Second Floor
- Kitchen: First Floor
- Laundry Room: First Floor
- Living Room: First Floor
- Master Bedroom: Second Floor
- Dining Room: First Floor
- Family Room: First Floor
- Oth1 Room Name: Bathroom
- Oth2 Room Name: Den
- Oth3 Room Name: Mud Room
- Oth4 Room Name: Foyer
- Oth5 Room Name: Great Room
Exterior Features
- Roof: Asphalt/Fiberglass Shingles
- Construction: Frame
- Exterior: Fiber Cement Siding
- Exterior Features: Porch, Deck - Composite
- Foundation: Poured Concrete
Garage/Parking
- Garage Parking: Attached
- Garage Spaces: 3
- Parking: Off-Street, Paved Driveway
- Parking Spaces: 4
Utilities
- Cooling: Central Air
- Heating: Central Heat, Gas
- Cooling Zones: 2
- Heat Zones: 2
- Hot Water: Tank
- Utility Connections: for Electric Oven, Washer Hookup, Icemaker Connection
- Sewer: City/Town Sewer
- Water: City/Town Water
Schools
- Elementary School: Elm
- Middle School: Walpole
- High School: Walpole
Lot Info
- Assessor Parcel Number: Lot 153
- Zoning: Res
- Lot: 0153
Ownership History
Purchase Details
Home Financials for this Owner
Home Financials are based on the most recent Mortgage that was taken out on this home.Purchase Details
Home Financials for this Owner
Home Financials are based on the most recent Mortgage that was taken out on this home.Similar Homes in the area
Home Values in the Area
Average Home Value in this Area
Purchase History
| Date | Type | Sale Price | Title Company |
|---|---|---|---|
| Not Resolvable | $1,150,000 | -- | |
| Not Resolvable | $1,062,184 | -- |
Mortgage History
| Date | Status | Loan Amount | Loan Type |
|---|---|---|---|
| Open | $50,000 | Stand Alone Refi Refinance Of Original Loan | |
| Open | $920,000 | Purchase Money Mortgage | |
| Previous Owner | $849,747 | Unknown |
Property History
| Date | Event | Price | Change | Sq Ft Price |
|---|---|---|---|---|
| 07/11/2019 07/11/19 | Sold | $1,150,000 | -4.2% | $249 / Sq Ft |
| 06/07/2019 06/07/19 | Pending | -- | -- | -- |
| 05/13/2019 05/13/19 | For Sale | $1,199,900 | 0.0% | $259 / Sq Ft |
| 05/12/2019 05/12/19 | Pending | -- | -- | -- |
| 04/24/2019 04/24/19 | For Sale | $1,199,900 | 0.0% | $259 / Sq Ft |
| 04/24/2019 04/24/19 | Pending | -- | -- | -- |
| 04/15/2019 04/15/19 | Price Changed | $1,199,900 | -1.6% | $259 / Sq Ft |
| 04/13/2019 04/13/19 | Price Changed | $1,218,888 | -2.5% | $264 / Sq Ft |
| 02/13/2019 02/13/19 | For Sale | $1,249,900 | +17.7% | $270 / Sq Ft |
| 09/23/2016 09/23/16 | Sold | $1,062,184 | +8.6% | $266 / Sq Ft |
| 08/19/2015 08/19/15 | Price Changed | $978,345 | +5.4% | $245 / Sq Ft |
| 08/19/2015 08/19/15 | Pending | -- | -- | -- |
| 05/02/2015 05/02/15 | For Sale | $927,995 | -- | $232 / Sq Ft |
Tax History Compared to Growth
Tax History
| Year | Tax Paid | Tax Assessment Tax Assessment Total Assessment is a certain percentage of the fair market value that is determined by local assessors to be the total taxable value of land and additions on the property. | Land | Improvement |
|---|---|---|---|---|
| 2025 | $20,479 | $1,596,200 | $476,900 | $1,119,300 |
| 2024 | $19,702 | $1,490,300 | $458,700 | $1,031,600 |
| 2023 | $18,201 | $1,310,400 | $398,700 | $911,700 |
| 2022 | $16,510 | $1,141,800 | $368,800 | $773,000 |
| 2021 | $16,389 | $1,104,400 | $347,900 | $756,500 |
| 2020 | $15,452 | $1,030,800 | $338,900 | $691,900 |
| 2019 | $15,266 | $1,011,000 | $327,100 | $683,900 |
| 2018 | $15,467 | $1,012,900 | $311,700 | $701,200 |
| 2017 | $15,054 | $982,000 | $299,900 | $682,100 |
| 2016 | $1,449 | $93,100 | $93,100 | $0 |
| 2015 | $1,482 | $94,400 | $94,400 | $0 |
| 2014 | $1,571 | $99,700 | $99,700 | $0 |
Agents Affiliated with this Home
-
Jane Cowperthwaite

Seller's Agent in 2019
Jane Cowperthwaite
Keller Williams Realty Boston South West
(781) 254-0494
16 in this area
28 Total Sales
-
Heather Furfari

Buyer's Agent in 2019
Heather Furfari
RE/MAX
(508) 208-9203
2 in this area
42 Total Sales
-
M
Seller's Agent in 2016
Michelle Brewster
Toll Brothers Real Estate
-
L
Buyer's Agent in 2016
Lauralee Gianotti
Channing Real Estate
Map
Source: MLS Property Information Network (MLS PIN)
MLS Number: 71828752
APN: WALP-000011-000131
