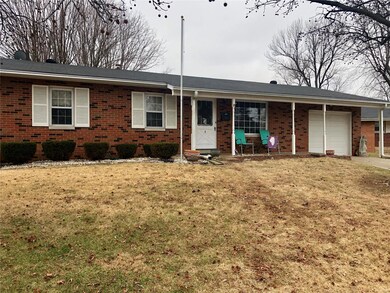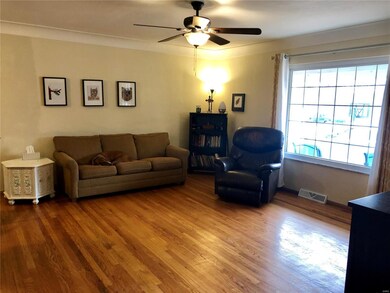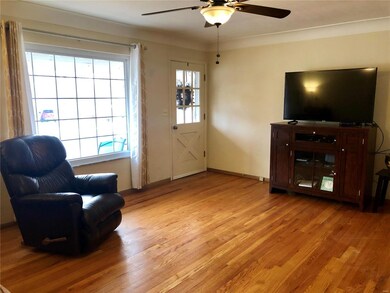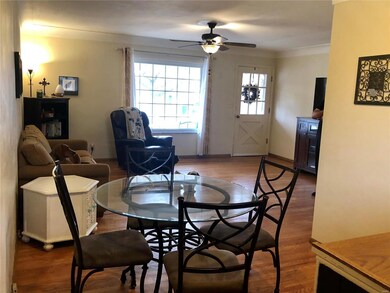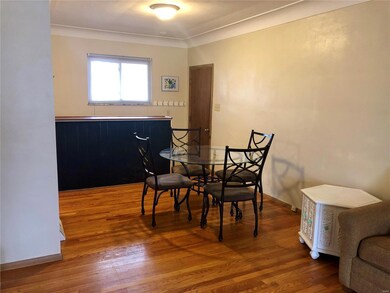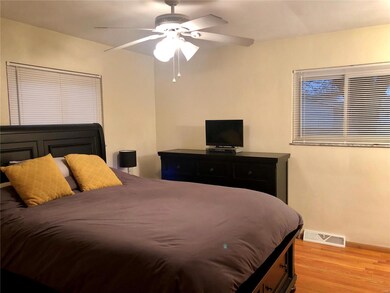
4 Lexington Ct Collinsville, IL 62234
Highlights
- Primary Bedroom Suite
- Property is near public transit
- Wood Flooring
- Open Floorplan
- Ranch Style House
- Covered patio or porch
About This Home
As of May 2025This 3 bedroom, 2 bath, full brick ranch is ready and waiting for the next owners to LOVE!! Home was completely renovated in 2015 with updates that included refinished original hardwood floors, new electric service, new garage door, updated bathroom facilities & flooring, and kitchen remodel by Miller-Maack. Other updates included vinyl thermal windows and a newer shingle roof. (estimated 2012) Garage is extended with room for work area. Master bedroom has dual closets and master bath has pocket door for privacy. If that's not enough room for you, head down to the full unfinished basement with over 900 sq ft of space. Plenty of room for play area, workout area, dedicated laundry (with washer & dryer that stay) and still tons of space left for storage. Backyard is completely fenced and includes an 8X10 wooden storage shed with electric & lights, as well as a 4.5X6 plastic storage unit. Furnace & AC were replaced in 2018! Cul-de-sac living at it's finest, THIS HOME IS A MUST SEE!!
Last Agent to Sell the Property
RE/MAX Results Realty License #471.022130 Listed on: 01/01/2019

Home Details
Home Type
- Single Family
Est. Annual Taxes
- $3,331
Year Built
- Built in 1964
Lot Details
- 10,454 Sq Ft Lot
- Lot Dimensions are 75 x 149
- Cul-De-Sac
- Chain Link Fence
- Level Lot
Parking
- 1 Car Attached Garage
- Additional Parking
- Off-Street Parking
Home Design
- Ranch Style House
- Traditional Architecture
- Brick or Stone Mason
- Poured Concrete
Interior Spaces
- Open Floorplan
- Insulated Windows
- Window Treatments
- Pocket Doors
- Combination Dining and Living Room
- Wood Flooring
Kitchen
- Electric Oven or Range
- <<microwave>>
- Dishwasher
- Built-In or Custom Kitchen Cabinets
Bedrooms and Bathrooms
- 3 Main Level Bedrooms
- Primary Bedroom Suite
- 2 Full Bathrooms
- Easy To Use Faucet Levers
- Shower Only
Laundry
- Dryer
- Washer
Unfinished Basement
- Basement Fills Entire Space Under The House
- Basement Ceilings are 8 Feet High
Home Security
- Storm Windows
- Fire and Smoke Detector
Accessible Home Design
- Doors with lever handles
- Accessible Pathway
- Accessible Parking
Utilities
- Cooling System Powered By Gas
- Forced Air Heating System
- Baseboard Heating
- Heating System Uses Gas
- Gas Water Heater
- High Speed Internet
Additional Features
- Covered patio or porch
- Property is near public transit
Listing and Financial Details
- Assessor Parcel Number 13-2-21-21-19-402-017
Ownership History
Purchase Details
Home Financials for this Owner
Home Financials are based on the most recent Mortgage that was taken out on this home.Purchase Details
Home Financials for this Owner
Home Financials are based on the most recent Mortgage that was taken out on this home.Purchase Details
Home Financials for this Owner
Home Financials are based on the most recent Mortgage that was taken out on this home.Similar Homes in Collinsville, IL
Home Values in the Area
Average Home Value in this Area
Purchase History
| Date | Type | Sale Price | Title Company |
|---|---|---|---|
| Warranty Deed | $210,000 | Abstracts & Titles | |
| Warranty Deed | $120,000 | Abstracts & Titles | |
| Deed | $113,000 | Abstracts & Titles Inc |
Mortgage History
| Date | Status | Loan Amount | Loan Type |
|---|---|---|---|
| Previous Owner | $116,400 | New Conventional | |
| Previous Owner | $5,000 | Stand Alone Second | |
| Previous Owner | $107,350 | New Conventional |
Property History
| Date | Event | Price | Change | Sq Ft Price |
|---|---|---|---|---|
| 05/29/2025 05/29/25 | Sold | $210,000 | +2.5% | $104 / Sq Ft |
| 04/14/2025 04/14/25 | Pending | -- | -- | -- |
| 04/12/2025 04/12/25 | Price Changed | $204,900 | 0.0% | $101 / Sq Ft |
| 04/12/2025 04/12/25 | For Sale | $204,900 | -2.4% | $101 / Sq Ft |
| 04/09/2025 04/09/25 | Off Market | $210,000 | -- | -- |
| 02/08/2019 02/08/19 | Sold | $120,000 | -4.0% | $108 / Sq Ft |
| 01/06/2019 01/06/19 | Pending | -- | -- | -- |
| 01/01/2019 01/01/19 | For Sale | $125,000 | +10.6% | $113 / Sq Ft |
| 05/22/2015 05/22/15 | Sold | $113,000 | -1.7% | $102 / Sq Ft |
| 04/05/2015 04/05/15 | Pending | -- | -- | -- |
| 04/01/2015 04/01/15 | For Sale | $115,000 | -- | $104 / Sq Ft |
Tax History Compared to Growth
Tax History
| Year | Tax Paid | Tax Assessment Tax Assessment Total Assessment is a certain percentage of the fair market value that is determined by local assessors to be the total taxable value of land and additions on the property. | Land | Improvement |
|---|---|---|---|---|
| 2023 | $3,331 | $53,200 | $13,330 | $39,870 |
| 2022 | $3,106 | $49,200 | $12,330 | $36,870 |
| 2021 | $2,778 | $46,220 | $11,580 | $34,640 |
| 2020 | $2,659 | $44,100 | $11,050 | $33,050 |
| 2019 | $2,917 | $41,460 | $10,310 | $31,150 |
| 2018 | $2,851 | $39,270 | $9,770 | $29,500 |
| 2017 | $2,856 | $38,490 | $9,580 | $28,910 |
| 2016 | $3,008 | $38,490 | $9,580 | $28,910 |
| 2015 | $762 | $37,490 | $9,330 | $28,160 |
| 2014 | $762 | $37,490 | $9,330 | $28,160 |
| 2013 | $762 | $37,490 | $9,330 | $28,160 |
Agents Affiliated with this Home
-
Iean Finley

Seller's Agent in 2025
Iean Finley
eXp Realty
(618) 401-8682
17 in this area
169 Total Sales
-
Kamron Wylde

Buyer's Agent in 2025
Kamron Wylde
eXp Realty
(618) 638-0322
8 in this area
65 Total Sales
-
Robin Ortiz

Seller's Agent in 2019
Robin Ortiz
RE/MAX
(618) 974-9111
7 in this area
254 Total Sales
-
Danielle Askew

Buyer's Agent in 2019
Danielle Askew
RE/MAX
(618) 409-0903
12 in this area
53 Total Sales
-
R
Seller's Agent in 2015
Roger Reeves
RE/MAX
-
J
Buyer's Agent in 2015
Joe Lochmann
Worth Clark Realty
Map
Source: MARIS MLS
MLS Number: MIS18096493
APN: 13-2-21-21-19-402-017
- 0 N Keebler Ave
- 24 Grandbrook Blvd
- 22 Brookwood Dr
- 134 Rolling Oaks Dr
- 532 Meadow Ln
- 1231 Constance St
- 1210 Constance St
- 2007 Belt Line Rd
- 6 Summit Trail Ct
- 720 N Center St
- 103 Northview Dr
- 825 Vandalia St
- 120 W Washington St
- 0 Strong Ave
- 2305 Loretta Ln
- 123 W Wickliffe Ave
- 0 Autumn Ave
- 503 N Center St
- 153 Sandridge Dr Unit 30
- 438 Spring St

