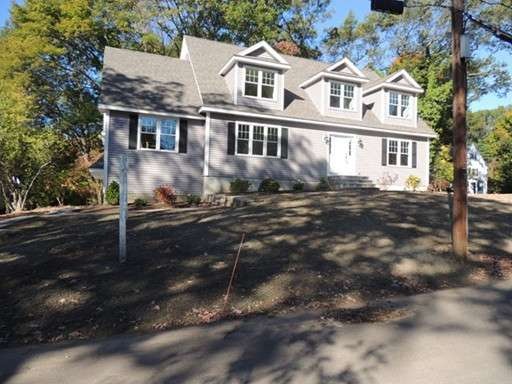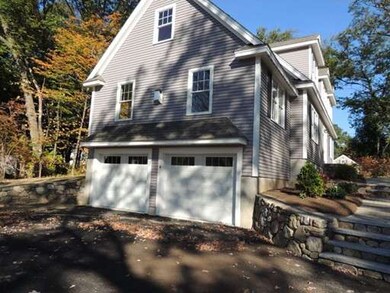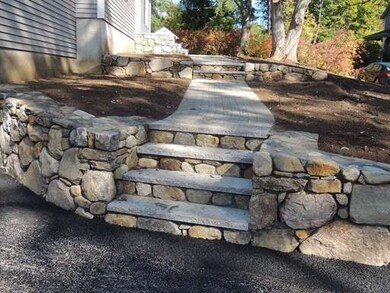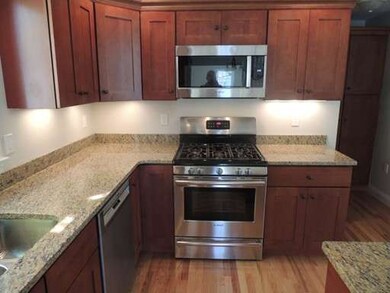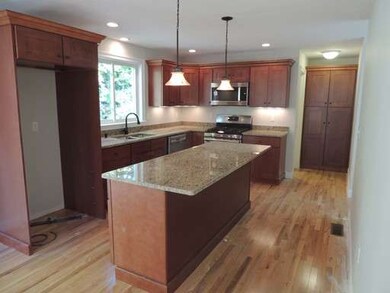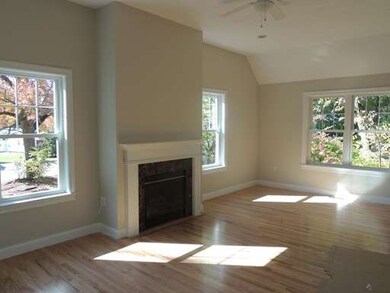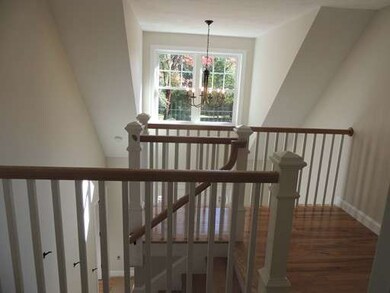
4 Liberty St Andover, MA 01810
Shawsheen Heights NeighborhoodAbout This Home
As of May 2019ANDOVER NEW CONSTRUCTION, walk to Shawsheen Square and the YMCA. Built by renowned local craftsman. Handsome cape with flexible floor plan. Hardwoods on first floor. Kitchen with Alder wood cabinets, Golden Oak granite counter tops, island with breakfast bar, Bosch stainless steel gas stove, microwave and dishwasher, stainless refrig with ice maker. Large Family Room with vaulted ceiling, fan and Gas Fireplace. First Floor Master with Full Bath, walk-in closet and ceiling fan. The 2 story foyer leads to 3 second floor bedrooms, a full bath and laundry room. Lower level leads to large Mud Room and over-sized 2 car garage with electric openers. Wonderful corner 1/3 acre lot with town water, sewer and natural gas. Beautiful stone walls and granite steps. ENERGY STAR RATED, roughed in central vac. Plot plan, Floor plans are attached in MLS.
Last Agent to Sell the Property
Frank Bolway
Stone Wall Real Estate License #456000664 Listed on: 02/26/2015
Home Details
Home Type
Single Family
Est. Annual Taxes
$12,447
Year Built
2014
Lot Details
0
Listing Details
- Lot Description: Corner
- Special Features: None
- Property Sub Type: Detached
- Year Built: 2014
Interior Features
- Has Basement: Yes
- Fireplaces: 1
- Primary Bathroom: Yes
- Number of Rooms: 9
- Amenities: Public Transportation, Shopping, Swimming Pool, Tennis Court, Park, Medical Facility, Highway Access, House of Worship
- Electric: Circuit Breakers, 200 Amps
- Energy: Insulated Windows, Insulated Doors
- Flooring: Tile, Wall to Wall Carpet, Hardwood
- Insulation: Full
- Interior Amenities: Cable Available
- Basement: Full
- Bedroom 2: Second Floor, 18X14
- Bedroom 3: Second Floor, 15X10
- Bedroom 4: Second Floor, 13X10
- Bathroom #1: First Floor
- Bathroom #2: First Floor
- Bathroom #3: Second Floor
- Kitchen: First Floor, 13X12
- Laundry Room: Second Floor
- Living Room: First Floor, 18X14
- Master Bedroom: First Floor, 16X14
- Master Bedroom Description: Bathroom - Full, Ceiling Fan(s), Closet - Walk-in, Flooring - Hardwood, Cable Hookup
- Dining Room: First Floor, 12X12
- Family Room: First Floor, 24X14
Exterior Features
- Construction: Frame
- Exterior: Vinyl
- Foundation: Poured Concrete
Garage/Parking
- Garage Parking: Under, Garage Door Opener
- Garage Spaces: 2
- Parking: Off-Street
- Parking Spaces: 4
Utilities
- Cooling Zones: 1
- Heat Zones: 2
- Hot Water: Natural Gas
- Utility Connections: for Gas Range, for Electric Dryer, Washer Hookup, Icemaker Connection
Condo/Co-op/Association
- HOA: No
Ownership History
Purchase Details
Home Financials for this Owner
Home Financials are based on the most recent Mortgage that was taken out on this home.Purchase Details
Home Financials for this Owner
Home Financials are based on the most recent Mortgage that was taken out on this home.Similar Homes in the area
Home Values in the Area
Average Home Value in this Area
Purchase History
| Date | Type | Sale Price | Title Company |
|---|---|---|---|
| Quit Claim Deed | -- | None Available | |
| Quit Claim Deed | -- | None Available | |
| Deed | $260,000 | -- | |
| Deed | $260,000 | -- |
Mortgage History
| Date | Status | Loan Amount | Loan Type |
|---|---|---|---|
| Open | $30,000 | Stand Alone Refi Refinance Of Original Loan | |
| Previous Owner | $475,800 | Stand Alone Refi Refinance Of Original Loan | |
| Previous Owner | $138,000 | Balloon | |
| Previous Owner | $475,000 | Stand Alone Refi Refinance Of Original Loan | |
| Previous Owner | $430,000 | New Conventional | |
| Previous Owner | $594,915 | Purchase Money Mortgage | |
| Previous Owner | $204,000 | Commercial | |
| Previous Owner | $235,000 | No Value Available | |
| Previous Owner | $180,000 | Purchase Money Mortgage |
Property History
| Date | Event | Price | Change | Sq Ft Price |
|---|---|---|---|---|
| 05/14/2019 05/14/19 | Sold | $730,000 | -2.7% | $278 / Sq Ft |
| 04/01/2019 04/01/19 | Pending | -- | -- | -- |
| 03/21/2019 03/21/19 | For Sale | $749,900 | +7.1% | $286 / Sq Ft |
| 04/29/2015 04/29/15 | Sold | $699,900 | 0.0% | $267 / Sq Ft |
| 04/22/2015 04/22/15 | Pending | -- | -- | -- |
| 04/01/2015 04/01/15 | Off Market | $699,900 | -- | -- |
| 03/17/2015 03/17/15 | Price Changed | $699,900 | -4.1% | $267 / Sq Ft |
| 02/26/2015 02/26/15 | For Sale | $729,900 | -- | $278 / Sq Ft |
Tax History Compared to Growth
Tax History
| Year | Tax Paid | Tax Assessment Tax Assessment Total Assessment is a certain percentage of the fair market value that is determined by local assessors to be the total taxable value of land and additions on the property. | Land | Improvement |
|---|---|---|---|---|
| 2024 | $12,447 | $966,400 | $338,300 | $628,100 |
| 2023 | $12,058 | $882,700 | $313,400 | $569,300 |
| 2022 | $11,297 | $773,800 | $265,500 | $508,300 |
| 2021 | $11,449 | $748,800 | $241,300 | $507,500 |
| 2020 | $11,020 | $734,200 | $235,400 | $498,800 |
| 2019 | $10,720 | $702,000 | $211,800 | $490,200 |
| 2018 | $10,185 | $651,200 | $199,700 | $451,500 |
| 2017 | $9,809 | $646,200 | $195,900 | $450,300 |
| 2016 | $9,590 | $647,100 | $195,900 | $451,200 |
| 2015 | $5,049 | $337,300 | $188,200 | $149,100 |
Agents Affiliated with this Home
-

Seller's Agent in 2019
Krystal Solimine
The Carroll Team
(978) 265-7242
1 in this area
64 Total Sales
-
Y
Buyer's Agent in 2019
Yvonne Muir
Berkshire Hathaway HomeServices Town and Country Real Estate
5 Total Sales
-
F
Seller's Agent in 2015
Frank Bolway
Stone Wall Real Estate
-

Buyer's Agent in 2015
Cathy Johnson
William Raveis R.E. & Home Services
(978) 857-2001
10 in this area
103 Total Sales
Map
Source: MLS Property Information Network (MLS PIN)
MLS Number: 71795558
APN: ANDO-000018-000020
- 6 Liberty St
- 51 Dufton Rd
- 11 Argyle St
- 8 Carisbrooke St
- 7 Longwood Dr Unit 6
- 11 Crescent Dr Unit 8
- 6 Windsor St
- 170 Haverhill St Unit 133
- 10 Burnham Rd
- 257 N Main St Unit 4
- 79 Cheever Cir
- 124 Kingston St
- 177 Elm St
- 65 Cotuit St Unit 65
- 44 Kingston St Unit 44
- 28 Smithshire Estates
- 5 Brookfield Rd
- 115 Elm St
- 9 Chatham Cir
- 9 Chatham Cir Unit 9
