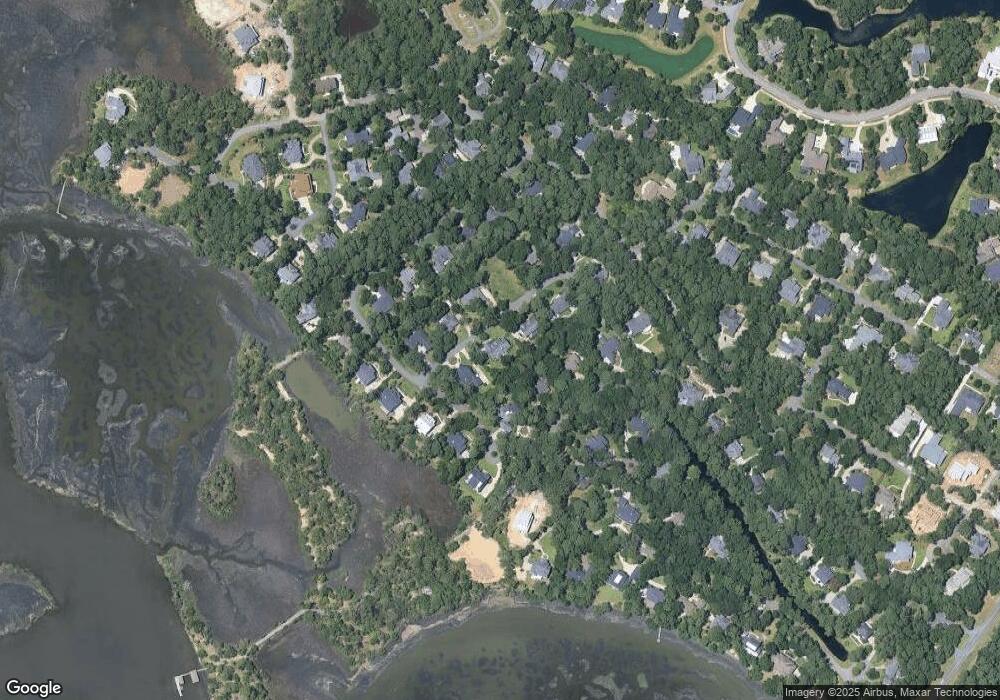4 Lightenstone Ct Savannah, GA 31411
Estimated Value: $859,792 - $1,102,000
4
Beds
5
Baths
3,364
Sq Ft
$291/Sq Ft
Est. Value
About This Home
This home is located at 4 Lightenstone Ct, Savannah, GA 31411 and is currently estimated at $978,448, approximately $290 per square foot. 4 Lightenstone Ct is a home located in Chatham County with nearby schools including Hesse School and Jenkins High School.
Ownership History
Date
Name
Owned For
Owner Type
Purchase Details
Closed on
May 20, 2020
Sold by
Cates Texas B
Bought by
Cates Texas B and Cates Peter R
Current Estimated Value
Home Financials for this Owner
Home Financials are based on the most recent Mortgage that was taken out on this home.
Original Mortgage
$456,000
Outstanding Balance
$318,961
Interest Rate
3.3%
Mortgage Type
New Conventional
Estimated Equity
$659,487
Purchase Details
Closed on
Mar 25, 2020
Sold by
Wieland Mark T
Bought by
Cates Texas B
Home Financials for this Owner
Home Financials are based on the most recent Mortgage that was taken out on this home.
Original Mortgage
$456,000
Outstanding Balance
$318,961
Interest Rate
3.3%
Mortgage Type
New Conventional
Estimated Equity
$659,487
Create a Home Valuation Report for This Property
The Home Valuation Report is an in-depth analysis detailing your home's value as well as a comparison with similar homes in the area
Home Values in the Area
Average Home Value in this Area
Purchase History
| Date | Buyer | Sale Price | Title Company |
|---|---|---|---|
| Cates Texas B | -- | -- | |
| Cates Texas B | $570,000 | -- |
Source: Public Records
Mortgage History
| Date | Status | Borrower | Loan Amount |
|---|---|---|---|
| Open | Cates Texas B | $456,000 |
Source: Public Records
Tax History Compared to Growth
Tax History
| Year | Tax Paid | Tax Assessment Tax Assessment Total Assessment is a certain percentage of the fair market value that is determined by local assessors to be the total taxable value of land and additions on the property. | Land | Improvement |
|---|---|---|---|---|
| 2025 | $5,721 | $294,760 | $80,000 | $214,760 |
| 2024 | $5,721 | $297,120 | $80,000 | $217,120 |
| 2023 | $2,793 | $283,160 | $70,000 | $213,160 |
| 2022 | $5,293 | $221,480 | $48,000 | $173,480 |
| 2021 | $5,743 | $198,320 | $48,000 | $150,320 |
| 2020 | $4,657 | $155,480 | $48,000 | $107,480 |
| 2019 | $4,741 | $175,400 | $48,000 | $127,400 |
| 2018 | $4,131 | $166,960 | $38,400 | $128,560 |
| 2017 | $4,057 | $166,960 | $38,400 | $128,560 |
| 2016 | $4,100 | $196,480 | $38,400 | $158,080 |
| 2014 | $5,934 | $150,720 | $0 | $0 |
Source: Public Records
Map
Nearby Homes
- 9 Dr Louis Way
- 112 Seven Mile View
- 98 Green Island Rd
- 115 Saltwater Way
- 43 Cabbage Crossing
- 136 Saltwater Way
- 5 Sparkleberry Ln
- 2 Broomsedge Ln
- 1 Sounding Point Retreat
- 5 Skipjack Ln
- 5 Leatherwood Ln
- 1 Gumtree Ln
- 125 Melinda Cir
- 43 Franklin Creek Rd S
- 11 Calico Crab Retreat
- 5 Clairborn Retreat
- 2 Breakfast Ct
- 348 Island Rd
- 357 Island Rd
- 1 Bishopwood Ct
- 6 Lightenstone Ct
- 2 Lightenstone Ct
- 7 Rum Runners Aly
- 5 Lightenstone Ct
- 3 Lightenstone Ct
- 9 Rum Runners Aly
- 5 Rum Runners Aly
- 7 Lightenstone Ct
- 8 Lightenstone Ct
- 1 Lightenstone Ct
- 9 Lightenstone Ct
- 3 Rum Runners Aly
- 25 Netherclift Way
- 8 Netherclift Way
- 23 Netherclift Way
- 10 Netherclift Way
- 6 Netherclift Way
- 10 Lightenstone Ct
- 21 Netherclift Way
- 12 Netherclift Way
