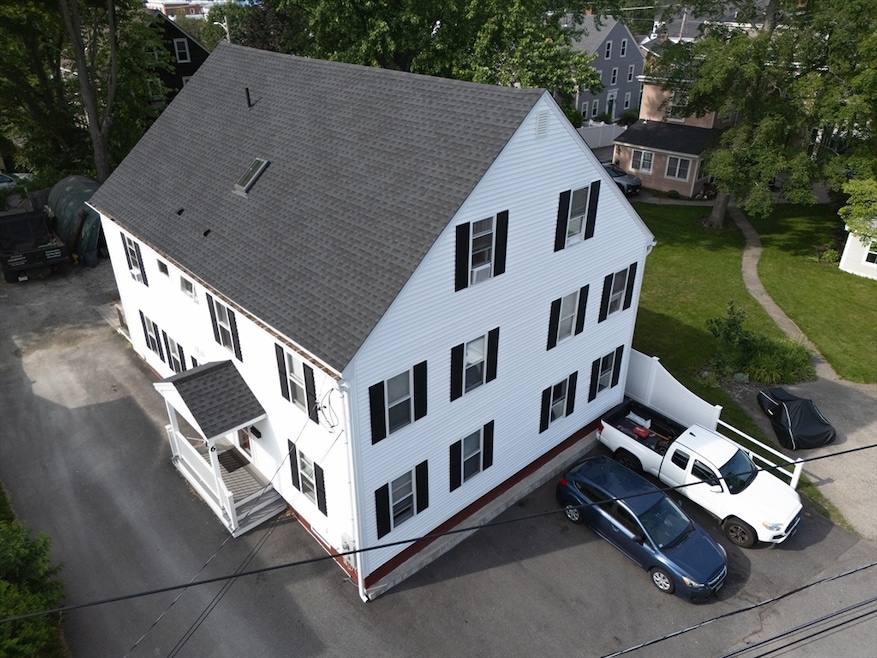
4 Lincoln Ct Amesbury, MA 01913
Estimated payment $3,994/month
Highlights
- Marina
- Open Floorplan
- Property is near public transit
- Golf Course Community
- Custom Closet System
- Wood Flooring
About This Home
Home qualifies for 1% Rate Discount! Welcome to 4 Lincoln Court, a beautifully renovated 4-bedroom, 2.5-bath condex nestled in Amesbury’s historic downtown. Fully updated in 2021, this turn-key home offers the perfect blend of modern living and small-town charm, with privacy, wooded surroundings, and fenced-in backyard. Step inside to an open-concept first floor featuring hardwood floors, a spacious living and dining area, and a thoughtfully designed kitchen with granite countertops, stainless steel appliances, and open pantry area. A half bath, and large hall closet complete the main level. The second floor features two generously sized bedrooms, including a primary suite with a custom closet, ensuite bath, and abundant sunlight. The entire third floor is devoted to bright and airy bedrooms and bonus suite perfect for office space, gaming area, or hangout space. The expansive, dry basement with high ceilings offers endless storage or future finishing potential and includes a walkout.
Townhouse Details
Home Type
- Townhome
Est. Annual Taxes
- $7,072
Year Built
- Built in 1830
Lot Details
- 6,534 Sq Ft Lot
- Near Conservation Area
Parking
- 4 Car Parking Spaces
Home Design
- Half Duplex
- Frame Construction
- Shingle Roof
Interior Spaces
- 1,840 Sq Ft Home
- 3-Story Property
- Open Floorplan
- Ceiling Fan
- Recessed Lighting
- Light Fixtures
- Picture Window
- Basement
Kitchen
- Microwave
- Freezer
- Dishwasher
- Solid Surface Countertops
- Disposal
Flooring
- Wood
- Wall to Wall Carpet
Bedrooms and Bathrooms
- 4 Bedrooms
- Custom Closet System
- Walk-In Closet
Laundry
- Dryer
- Washer
Location
- Property is near public transit
- Property is near schools
Utilities
- Window Unit Cooling System
- 3 Heating Zones
- Baseboard Heating
- 200+ Amp Service
Listing and Financial Details
- Assessor Parcel Number 5170288
Community Details
Recreation
- Marina
- Golf Course Community
- Park
- Jogging Path
- Bike Trail
Additional Features
- 2 Units
- Shops
Map
Home Values in the Area
Average Home Value in this Area
Tax History
| Year | Tax Paid | Tax Assessment Tax Assessment Total Assessment is a certain percentage of the fair market value that is determined by local assessors to be the total taxable value of land and additions on the property. | Land | Improvement |
|---|---|---|---|---|
| 2021 | $2,290 | $438,700 | $108,600 | $330,100 |
| 2020 | $6,820 | $397,000 | $104,400 | $292,600 |
| 2019 | $5,662 | $308,200 | $104,400 | $203,800 |
| 2018 | $5,594 | $294,600 | $99,500 | $195,100 |
| 2017 | $5,877 | $294,600 | $99,500 | $195,100 |
| 2016 | $5,843 | $288,100 | $99,500 | $188,600 |
| 2015 | $5,918 | $288,100 | $99,500 | $188,600 |
| 2014 | $6,041 | $288,100 | $99,500 | $188,600 |
Property History
| Date | Event | Price | Change | Sq Ft Price |
|---|---|---|---|---|
| 08/05/2025 08/05/25 | Price Changed | $624,900 | 0.0% | $340 / Sq Ft |
| 07/10/2025 07/10/25 | For Sale | $625,000 | -- | $340 / Sq Ft |
Similar Homes in Amesbury, MA
Source: MLS Property Information Network (MLS PIN)
MLS Number: 73403001
APN: AMES-000052-000000-000298
- 15 Sparhawk St Unit 4
- 19 Perkins St
- 140 Main St Unit E
- 43 Aubin St Unit 1
- 22 Aubin St Unit 22
- 17 Whitehall Rd
- 1 Carpenter St
- 129 Friend St
- 81 High St Unit 27
- 2 Hitching Post Ln
- 17 Estes St
- 17 Linwood Place
- 19 Prospect St
- 5 Boardman St
- 15 Estes St
- 36 Hillside Ave
- 48 Orchard St
- 97 Elm St
- 14 W Winkley St
- 103 Market St Unit A
- 22 Sparhawk St Unit 2
- 142 Main St Unit 5
- 8 School St Unit 1
- 75 Main St Unit 301
- 48 Main St Unit 50 main st unit 1
- 1 Cammetts Ct Unit 1
- 81 High St Unit 29
- 10 Fruit Place Unit 3
- 1 River Ct
- 25 Cedar St
- 15 Atlantic Ave Unit 1st Floor
- 100 Whitehall Rd
- 36 Haverhill Rd
- 35 Merrimac St
- 2 Evans Place Unit 2
- 38 Moseley Ave Unit 6
- 7 Pipers Quarry Ln
- 47 Weare Rd
- 116 Cimarron Dr
- 126 Merrimac St Unit 37






