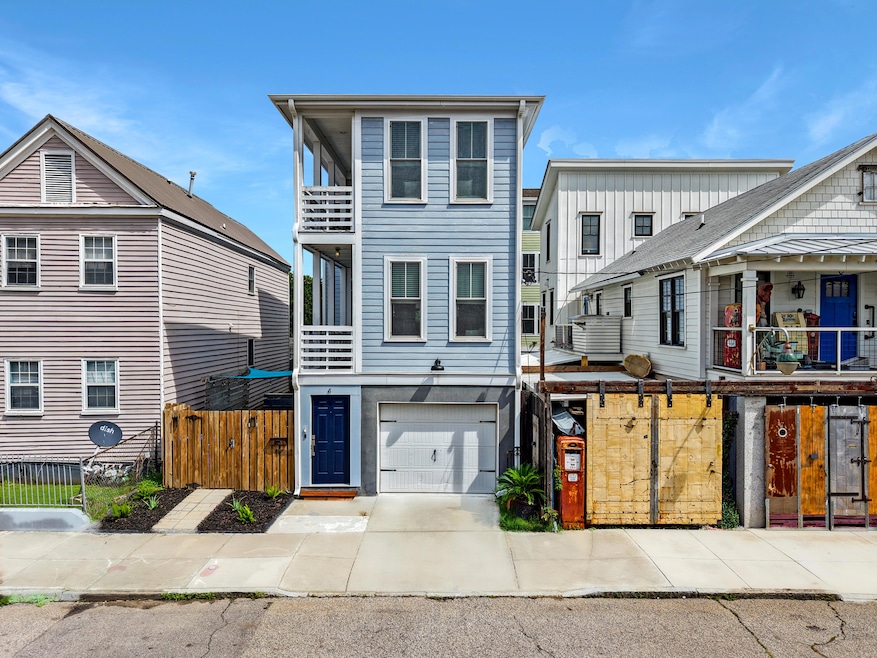
4 Line St Charleston, SC 29403
East Side NeighborhoodEstimated payment $5,413/month
Highlights
- Contemporary Architecture
- High Ceiling
- Balcony
- Wood Flooring
- Great Room
- 2-minute walk to Mall Playground
About This Home
Discover the perfect blend of modern design and Charleston charm in this fully updated home, ideally located in downtown Charleston. Boasting sleek, contemporary architecture, this residence offers the rare convenience of an attached tandem 2-car garage, a private yard, and walkability to the city's top restaurants, shops, and galleries. Inside, enjoy an airy open-concept layout with clean lines, high ceilings, and abundant natural light. The spacious kitchen features quartz countertops and stainless steel appliances seamlessly connecting to the spacious living and dining areas--perfect for entertaining or quiet evenings at home. Upstairs, the primary suite is a tranquil retreat with a spa-inspired bathroom and access to a private balcony overlooking thneighborhood. Additional bedrooms offer flexibility for guests, a home office, or creative space.
Step outside to your fenced backyard, ideal for relaxing or hosting gatherings, all within a short stroll of Charleston's vibrant downtown scene. With upscale finishes, smart functionality, and unbeatable location, this home delivers the best of modern Lowcountry living.
Home Details
Home Type
- Single Family
Est. Annual Taxes
- $2,949
Year Built
- Built in 2015
Lot Details
- 2,178 Sq Ft Lot
- Privacy Fence
- Wood Fence
Parking
- 2 Car Attached Garage
- Garage Door Opener
Home Design
- Contemporary Architecture
- Charleston Architecture
- Raised Foundation
- Architectural Shingle Roof
Interior Spaces
- 1,682 Sq Ft Home
- 2-Story Property
- Tray Ceiling
- Smooth Ceilings
- High Ceiling
- Ceiling Fan
- Great Room
- Combination Dining and Living Room
- Wood Flooring
- Exterior Basement Entry
- Storm Windows
- Stacked Washer and Dryer
Kitchen
- Gas Range
- Dishwasher
- Kitchen Island
- Disposal
Bedrooms and Bathrooms
- 3 Bedrooms
Outdoor Features
- Balcony
- Patio
- Front Porch
- Stoop
Location
- Property is near a bus stop
Schools
- Sanders Clyde Elementary School
- Simmons Pinckney Middle School
- Burke High School
Utilities
- Central Air
- Heating Available
Community Details
- Park
- Dog Park
Map
Home Values in the Area
Average Home Value in this Area
Tax History
| Year | Tax Paid | Tax Assessment Tax Assessment Total Assessment is a certain percentage of the fair market value that is determined by local assessors to be the total taxable value of land and additions on the property. | Land | Improvement |
|---|---|---|---|---|
| 2024 | $2,949 | $22,680 | $0 | $0 |
| 2023 | $2,949 | $22,680 | $0 | $0 |
| 2022 | $2,756 | $22,680 | $0 | $0 |
| 2021 | $8,970 | $34,020 | $0 | $0 |
| 2020 | $2,722 | $17,410 | $0 | $0 |
| 2019 | $2,409 | $14,880 | $0 | $0 |
| 2017 | $1,855 | $16,000 | $0 | $0 |
| 2016 | $2,017 | $16,000 | $0 | $0 |
| 2015 | $129 | $1,040 | $0 | $0 |
| 2014 | $368 | $0 | $0 | $0 |
| 2011 | -- | $0 | $0 | $0 |
Property History
| Date | Event | Price | Change | Sq Ft Price |
|---|---|---|---|---|
| 06/17/2025 06/17/25 | For Sale | $950,000 | +67.5% | $565 / Sq Ft |
| 09/28/2020 09/28/20 | Sold | $567,250 | 0.0% | $337 / Sq Ft |
| 08/29/2020 08/29/20 | Pending | -- | -- | -- |
| 07/26/2020 07/26/20 | For Sale | $567,250 | +41.8% | $337 / Sq Ft |
| 05/01/2015 05/01/15 | Sold | $400,000 | 0.0% | $238 / Sq Ft |
| 04/01/2015 04/01/15 | Pending | -- | -- | -- |
| 03/03/2015 03/03/15 | For Sale | $400,000 | -- | $238 / Sq Ft |
Purchase History
| Date | Type | Sale Price | Title Company |
|---|---|---|---|
| Deed | $567,250 | None Available | |
| Interfamily Deed Transfer | -- | -- | |
| Deed | $400,000 | -- | |
| Deed | $26,000 | -- | |
| Deed | $14,000 | -- | |
| Deed Of Distribution | -- | -- |
Mortgage History
| Date | Status | Loan Amount | Loan Type |
|---|---|---|---|
| Open | $519,263 | VA | |
| Closed | $517,545 | VA | |
| Previous Owner | $320,000 | New Conventional |
Similar Homes in the area
Source: CHS Regional MLS
MLS Number: 25016784
APN: 459-05-04-077
- 66 Cooper St
- 113 America St Unit A, B, C, D
- 22 Iron Forge Alley
- 52 Cooper St
- 22 Sheppard St
- 77 Aiken St
- 9 Iron Forge Alley
- 50 Cooper St
- 48 Cooper St
- 114 America St
- 46.5 Cooper St
- 3 Ducs Ct
- 68 Lee St Unit A&B
- 24 Hanover St
- 169 Jackson St
- 34 Amherst St
- 34 Amherst St Unit A And B
- 47 Drake St
- 609 King St Unit 603
- 609 King St Unit 515
- 8 Line St Unit E
- 90 Hanover St Unit B
- 61 Cooper St Unit A
- 104 Nassau St
- 19 Line St
- 21.5 Line St
- 75-100 Aiken St
- 75 Aiken St
- 26 Blake St Unit B
- 107 Hanover St Unit D
- 5 E Hampstead Square
- 40 Line St
- 530 Meeting St
- 66 America St Unit B
- 66 America St Unit A
- 128 Columbus St Unit 1e
- 128 Columbus St Unit 2c
- 128 Columbus St Unit 1f
- 511 Meeting St
- 2A Woolfe St






