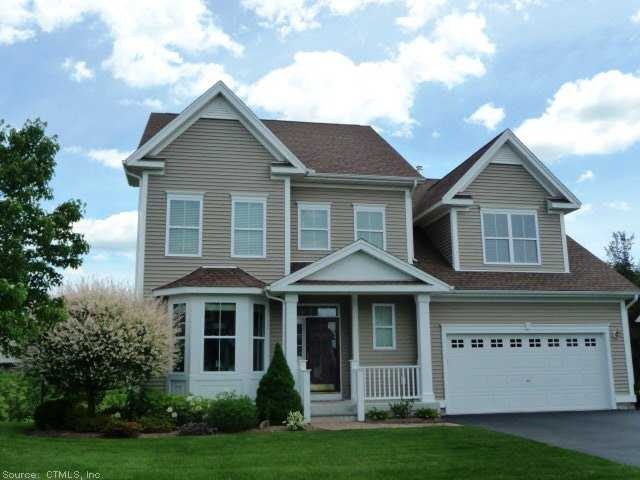
4 Little Ct Unit 4 Wallingford, CT 06492
Highlights
- Open Floorplan
- Attic
- 2 Car Attached Garage
- Deck
- 1 Fireplace
- Home Security System
About This Home
As of August 20232012 Renovation w/sub-zero refrig, viking range/microwave, electrolux w/d. New kohler plumbing fix. New ltg fix, hw flrs & carpets. Custom paneling/molding. Nest remote controlled thermostats. New granite/marble in kitchen/baths. Also listed as n338185.
Last Agent to Sell the Property
LAER Realty Partners License #REB.0788845 Listed on: 06/07/2013
Home Details
Home Type
- Single Family
Est. Annual Taxes
- $7,937
Year Built
- Built in 2006
HOA Fees
- $112 Monthly HOA Fees
Home Design
- Vinyl Siding
Interior Spaces
- 3,104 Sq Ft Home
- Open Floorplan
- 1 Fireplace
- Attic or Crawl Hatchway Insulated
- Home Security System
Kitchen
- Oven or Range
- Microwave
- Dishwasher
Bedrooms and Bathrooms
- 4 Bedrooms
Laundry
- Dryer
- Washer
Finished Basement
- Walk-Out Basement
- Basement Fills Entire Space Under The House
Parking
- 2 Car Attached Garage
- Parking Deck
- Automatic Garage Door Opener
Outdoor Features
- Deck
Schools
- Per Boe Elementary School
- Per Boe High School
Utilities
- Central Air
- Heating System Uses Oil
- Heating System Uses Oil Above Ground
- Electric Water Heater
- Cable TV Available
Community Details
- Association fees include insurance, property management
- Fieldstone Farm Community
- Property managed by Quality Realty
Ownership History
Purchase Details
Home Financials for this Owner
Home Financials are based on the most recent Mortgage that was taken out on this home.Purchase Details
Home Financials for this Owner
Home Financials are based on the most recent Mortgage that was taken out on this home.Purchase Details
Home Financials for this Owner
Home Financials are based on the most recent Mortgage that was taken out on this home.Purchase Details
Purchase Details
Home Financials for this Owner
Home Financials are based on the most recent Mortgage that was taken out on this home.Similar Homes in the area
Home Values in the Area
Average Home Value in this Area
Purchase History
| Date | Type | Sale Price | Title Company |
|---|---|---|---|
| Warranty Deed | $600,000 | None Available | |
| Deed | $457,500 | -- | |
| Warranty Deed | $455,000 | -- | |
| Warranty Deed | $425,000 | -- | |
| Warranty Deed | $465,000 | -- |
Mortgage History
| Date | Status | Loan Amount | Loan Type |
|---|---|---|---|
| Open | $75,000 | Credit Line Revolving | |
| Open | $450,000 | Stand Alone Refi Refinance Of Original Loan | |
| Previous Owner | $340,000 | Stand Alone Refi Refinance Of Original Loan | |
| Previous Owner | $366,000 | New Conventional | |
| Previous Owner | $372,000 | Purchase Money Mortgage |
Property History
| Date | Event | Price | Change | Sq Ft Price |
|---|---|---|---|---|
| 08/25/2023 08/25/23 | Sold | $600,000 | -4.7% | $206 / Sq Ft |
| 06/25/2023 06/25/23 | For Sale | $629,900 | +37.7% | $217 / Sq Ft |
| 09/21/2018 09/21/18 | Sold | $457,500 | -2.6% | $157 / Sq Ft |
| 02/27/2018 02/27/18 | For Sale | $469,900 | +3.3% | $162 / Sq Ft |
| 09/16/2013 09/16/13 | Sold | $455,000 | -6.2% | $147 / Sq Ft |
| 07/01/2013 07/01/13 | Pending | -- | -- | -- |
| 06/07/2013 06/07/13 | For Sale | $485,000 | -- | $156 / Sq Ft |
Tax History Compared to Growth
Tax History
| Year | Tax Paid | Tax Assessment Tax Assessment Total Assessment is a certain percentage of the fair market value that is determined by local assessors to be the total taxable value of land and additions on the property. | Land | Improvement |
|---|---|---|---|---|
| 2024 | $9,422 | $307,300 | $0 | $307,300 |
| 2023 | $7,951 | $271,000 | $0 | $271,000 |
| 2022 | $7,870 | $271,000 | $0 | $271,000 |
| 2021 | $7,729 | $271,000 | $0 | $271,000 |
| 2020 | $8,731 | $299,100 | $0 | $299,100 |
| 2019 | $8,731 | $299,100 | $0 | $299,100 |
| 2018 | $8,566 | $299,100 | $0 | $299,100 |
| 2017 | $8,539 | $299,100 | $0 | $299,100 |
| 2016 | $8,342 | $299,100 | $0 | $299,100 |
| 2015 | $8,392 | $305,500 | $0 | $305,500 |
| 2014 | $8,215 | $305,500 | $0 | $305,500 |
Agents Affiliated with this Home
-
Jim Treanor Jr

Seller's Agent in 2023
Jim Treanor Jr
ERA Treanor Real Estate
(203) 510-5460
2 in this area
261 Total Sales
-
Amber Bova
A
Buyer's Agent in 2023
Amber Bova
William Raveis Real Estate
(203) 453-0391
1 in this area
23 Total Sales
-
Patrick Combs

Seller's Agent in 2018
Patrick Combs
Dan Combs Real Estate
(203) 671-0983
165 in this area
217 Total Sales
-
Patricia Harriman

Seller's Agent in 2013
Patricia Harriman
LAER Realty Partners
(203) 605-3873
59 in this area
113 Total Sales
-
Vincent Masotta

Buyer's Agent in 2013
Vincent Masotta
Pearce Real Estate
(203) 640-5007
18 in this area
56 Total Sales
Map
Source: SmartMLS
MLS Number: N338173
APN: WALL-000079-000000-000040-000018
