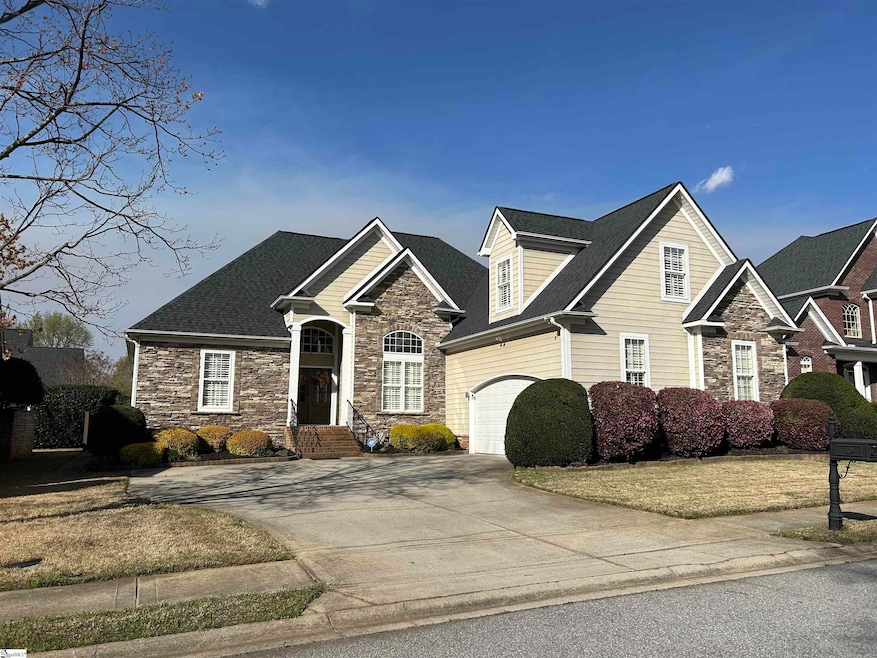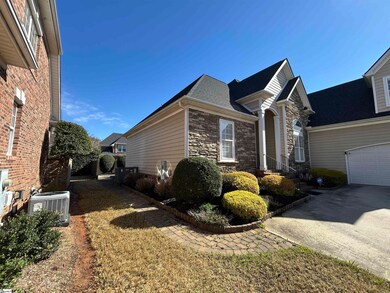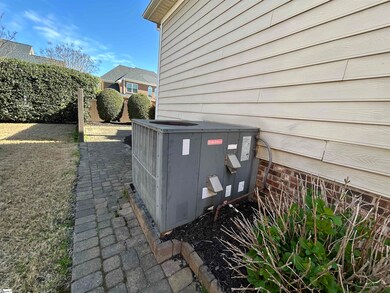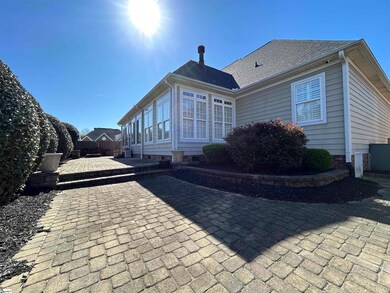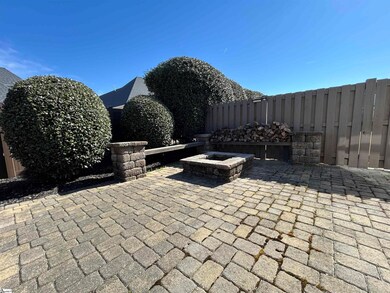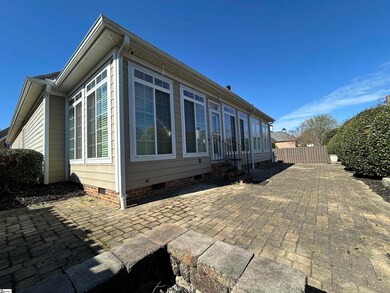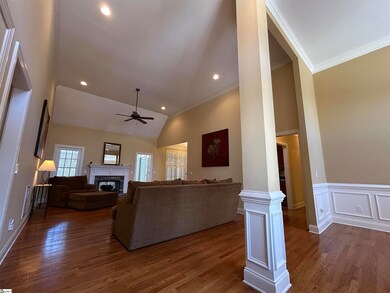
4 Lone Oak Ave Simpsonville, SC 29681
Highlights
- Open Floorplan
- Traditional Architecture
- Wood Flooring
- Bethel Elementary School Rated A
- Cathedral Ceiling
- Hydromassage or Jetted Bathtub
About This Home
As of June 2025This is a rare opportunity as homes do not come up for sale in the Holland Trace subdivision often! And this well-maintained beauty provides options as either a 3 bedroom or a 4 bedroom. A custom-built Enslin Builders home, it is conveniently located between Woodruff Road and Simpsonville shopping and restaurants. The home presents nicely with side entry garage and mature landscaping. The open floor plan is inviting first with the great room and dining room and then with a breakfast area leading to the kitchen that boasts plenty of counter space for meal prep. Step past the double fireplace into the newly-expanded sunroom which now stretches the full width of the house! The primary bed/bath are on the main level as are two additional bedrooms that share a Jack & Jill bathroom. Moving on to the second level you'll find a massive room that can easily be used as a fourth bedroom with a large closet and full bathroom. Finally you'll have plenty of storage with an oversized attic complete with wall-to-wall flooring and shelving already in place. The Simpsonville Fire Station #3 is adjacent to the subdivision and Holly Tree Country Club is an easy drive of 1-2 miles. Start each day by leaving the house and stopping by the nearby Walmart Neighborhood Market, Starbucks, Chick-fil-A or McDonalds and then easily hop onto I-385 and be on your way! [Seller is a SC-licensed real estate agent but is not the listing agent.]
Last Agent to Sell the Property
Reedy Property Group License #23567 Listed on: 03/25/2025
Home Details
Home Type
- Single Family
Est. Annual Taxes
- $2,213
Year Built
- Built in 2005
Lot Details
- Lot Dimensions are 74x115x74x115
- Fenced Yard
- Level Lot
- Sprinkler System
- Few Trees
HOA Fees
- $33 Monthly HOA Fees
Home Design
- Traditional Architecture
- Architectural Shingle Roof
- Stone Exterior Construction
- Hardboard
Interior Spaces
- 3,237 Sq Ft Home
- 3,200-3,399 Sq Ft Home
- 2-Story Property
- Open Floorplan
- Smooth Ceilings
- Cathedral Ceiling
- Ceiling Fan
- Double Sided Fireplace
- Gas Log Fireplace
- Window Treatments
- Two Story Entrance Foyer
- Great Room
- Dining Room
- Bonus Room
- Sun or Florida Room
- Wood Flooring
- Crawl Space
Kitchen
- Breakfast Room
- Electric Oven
- Self-Cleaning Oven
- Electric Cooktop
- Built-In Microwave
- Dishwasher
- Solid Surface Countertops
- Disposal
Bedrooms and Bathrooms
- 4 Bedrooms | 3 Main Level Bedrooms
- Walk-In Closet
- 3.5 Bathrooms
- Hydromassage or Jetted Bathtub
Laundry
- Laundry Room
- Laundry on main level
- Sink Near Laundry
- Washer Hookup
Attic
- Storage In Attic
- Pull Down Stairs to Attic
Home Security
- Security System Leased
- Fire and Smoke Detector
Parking
- 2 Car Attached Garage
- Garage Door Opener
- Driveway
Outdoor Features
- Patio
Schools
- Bethel Elementary School
- Hillcrest Middle School
- Mauldin High School
Utilities
- Multiple cooling system units
- Forced Air Heating and Cooling System
- Heating System Uses Natural Gas
- Underground Utilities
- Electric Water Heater
- Cable TV Available
Community Details
- Joanne Grady HOA
- Built by ENSLIN BUILDERS
- Holland Trace Subdivision
- Mandatory home owners association
Listing and Financial Details
- Assessor Parcel Number 0542.28-01-015.00
Ownership History
Purchase Details
Home Financials for this Owner
Home Financials are based on the most recent Mortgage that was taken out on this home.Similar Homes in Simpsonville, SC
Home Values in the Area
Average Home Value in this Area
Purchase History
| Date | Type | Sale Price | Title Company |
|---|---|---|---|
| Deed | $315,000 | -- |
Mortgage History
| Date | Status | Loan Amount | Loan Type |
|---|---|---|---|
| Open | $270,000 | New Conventional | |
| Closed | $75,200 | Future Advance Clause Open End Mortgage | |
| Closed | $200,000 | Credit Line Revolving | |
| Closed | $50,000 | Credit Line Revolving | |
| Closed | $147,789 | New Conventional | |
| Closed | $150,000 | New Conventional |
Property History
| Date | Event | Price | Change | Sq Ft Price |
|---|---|---|---|---|
| 06/09/2025 06/09/25 | Sold | $669,000 | 0.0% | $209 / Sq Ft |
| 05/07/2025 05/07/25 | Pending | -- | -- | -- |
| 04/14/2025 04/14/25 | Price Changed | $669,000 | -1.5% | $209 / Sq Ft |
| 03/25/2025 03/25/25 | For Sale | $679,000 | -- | $212 / Sq Ft |
Tax History Compared to Growth
Tax History
| Year | Tax Paid | Tax Assessment Tax Assessment Total Assessment is a certain percentage of the fair market value that is determined by local assessors to be the total taxable value of land and additions on the property. | Land | Improvement |
|---|---|---|---|---|
| 2024 | $2,214 | $13,290 | $2,400 | $10,890 |
| 2023 | $2,214 | $13,290 | $2,400 | $10,890 |
| 2022 | $2,162 | $13,290 | $2,400 | $10,890 |
| 2021 | $2,163 | $13,290 | $2,400 | $10,890 |
| 2020 | $2,601 | $13,050 | $2,200 | $10,850 |
| 2019 | $2,602 | $13,050 | $2,200 | $10,850 |
| 2018 | $2,525 | $13,050 | $2,200 | $10,850 |
| 2017 | $2,525 | $13,050 | $2,200 | $10,850 |
| 2016 | $2,440 | $326,290 | $55,000 | $271,290 |
| 2015 | $2,432 | $326,290 | $55,000 | $271,290 |
| 2014 | $2,177 | $295,510 | $48,000 | $247,510 |
Agents Affiliated with this Home
-
Charlie Pruette

Seller's Agent in 2025
Charlie Pruette
Reedy Property Group
(864) 275-7876
2 in this area
33 Total Sales
-
Gabrielle Harriott
G
Buyer's Agent in 2025
Gabrielle Harriott
Brackin Ventures Realty
(864) 952-9622
1 in this area
49 Total Sales
Map
Source: Greater Greenville Association of REALTORS®
MLS Number: 1552182
APN: 0542.28-01-015.00
- 8 Lone Oak Ave
- 111 Holland Trace Cir
- 108 Shea Ct
- 1408 S Carolina 14
- 208 Holland Rd
- 00 Holland Rd
- 514 Daisy Hill Ln
- 104 Shadowcreek Ct
- 308 Tearose Ln
- 8 Old Tree Ct
- 119 Circle Slope Dr
- 109 Ontario Ct
- 213 Harts Ln
- 106 Clingmore Ct
- 105 Lancelot Ct
- 502 Kingsmoor Dr
- 202 Mornington Ct
- 29 Brookhaven Way
- 204 Camelot Dr
- 19 Hartwell Dr
