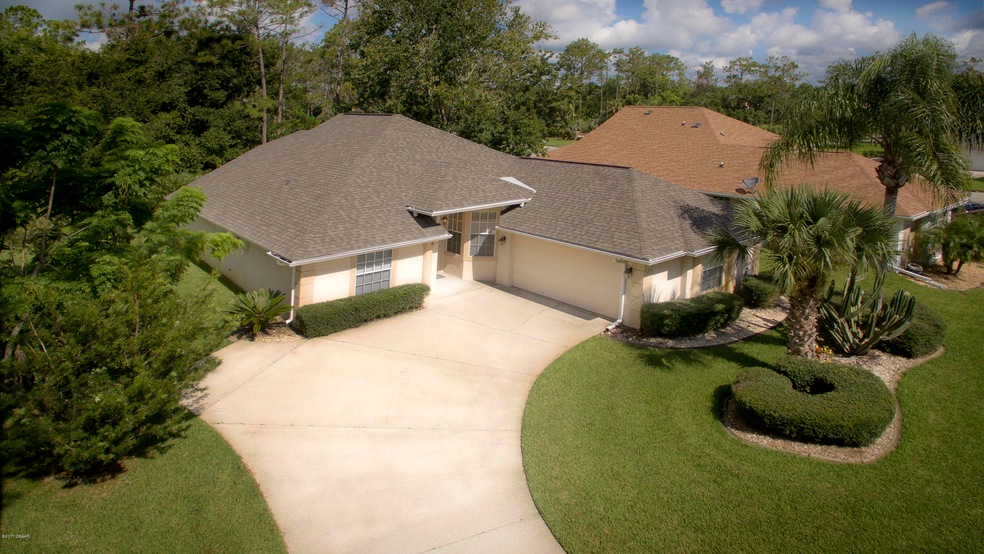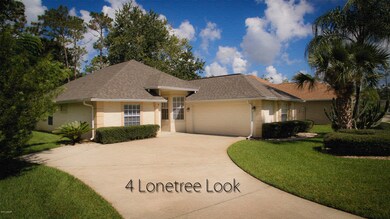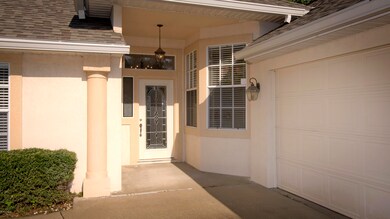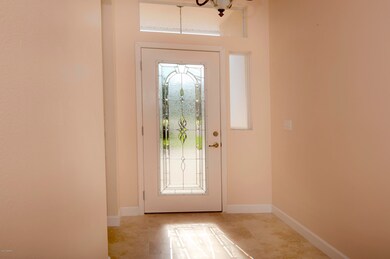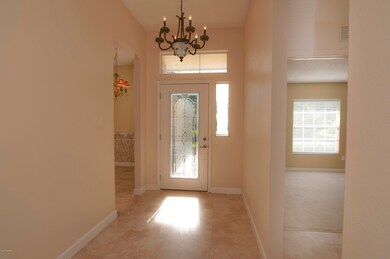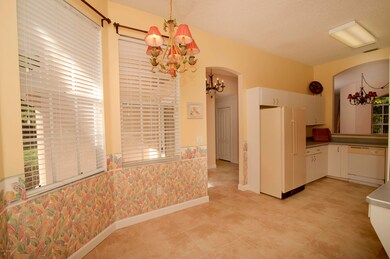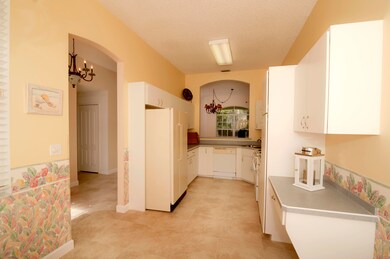
4 Lonetree Look Ormond Beach, FL 32174
Hunters Ridge NeighborhoodHighlights
- In Ground Pool
- Wooded Lot
- Tennis Courts
- Clubhouse
- Traditional Architecture
- Cul-De-Sac
About This Home
As of April 2024It's all about the Location!!! Hunters Ridge 3 Bedroom 2 full bath almost 1800 sq. ft. with 2016 NEW Roof just steps from Clubhouse, Pool, Playground and tennis courts and on a Cul-de-sac!! Bright and open split plan with Kitchen pass through breakfast bar which opens to the dining room and living room perfect for entertaining. Spacious master bedroom, large walk-in closet, on suite bath with soaking tub, glass block window and plenty of storage. What more could you want... how about newer tile in all living areas and one bedroom including the Florida room, lead glass front door, Enclosed Florida room with endless windows, unique stone built patio with stone seating. This spacious home is Move-In Read!! Square footage received from tax rolls. All information recorded in the MLS intended to be accurate but cannot be guaranteed.
Home Details
Home Type
- Single Family
Est. Annual Taxes
- $2,956
Year Built
- Built in 1995
Lot Details
- Lot Dimensions are 88x137
- Cul-De-Sac
- Wooded Lot
HOA Fees
- $68 Monthly HOA Fees
Parking
- 2 Car Garage
Home Design
- Traditional Architecture
- Shingle Roof
- Stucco
Interior Spaces
- 1,777 Sq Ft Home
- 1-Story Property
- Ceiling Fan
- Family Room
- Dining Room
Kitchen
- Microwave
- Dishwasher
- Disposal
Flooring
- Carpet
- Tile
Bedrooms and Bathrooms
- 3 Bedrooms
- 2 Full Bathrooms
Outdoor Features
- In Ground Pool
- Patio
- Rear Porch
Additional Features
- Accessible Common Area
- Smart Irrigation
- Central Heating and Cooling System
Listing and Financial Details
- Assessor Parcel Number 4127-01-00-0020
Community Details
Overview
- Hunters Ridge Subdivision
Amenities
- Clubhouse
Recreation
- Tennis Courts
- Community Pool
Ownership History
Purchase Details
Purchase Details
Home Financials for this Owner
Home Financials are based on the most recent Mortgage that was taken out on this home.Purchase Details
Home Financials for this Owner
Home Financials are based on the most recent Mortgage that was taken out on this home.Purchase Details
Home Financials for this Owner
Home Financials are based on the most recent Mortgage that was taken out on this home.Purchase Details
Map
Similar Homes in Ormond Beach, FL
Home Values in the Area
Average Home Value in this Area
Purchase History
| Date | Type | Sale Price | Title Company |
|---|---|---|---|
| Warranty Deed | -- | None Listed On Document | |
| Warranty Deed | $370,000 | Realty Pro Title | |
| Interfamily Deed Transfer | -- | Attorney | |
| Warranty Deed | $219,000 | Realty Pro Title | |
| Warranty Deed | $131,000 | -- |
Mortgage History
| Date | Status | Loan Amount | Loan Type |
|---|---|---|---|
| Previous Owner | $175,200 | New Conventional |
Property History
| Date | Event | Price | Change | Sq Ft Price |
|---|---|---|---|---|
| 04/24/2024 04/24/24 | Sold | $370,000 | 0.0% | $208 / Sq Ft |
| 04/07/2024 04/07/24 | Pending | -- | -- | -- |
| 03/04/2024 03/04/24 | For Sale | $370,000 | +68.9% | $208 / Sq Ft |
| 12/29/2017 12/29/17 | Sold | $219,000 | 0.0% | $123 / Sq Ft |
| 12/03/2017 12/03/17 | Pending | -- | -- | -- |
| 12/01/2017 12/01/17 | For Sale | $219,000 | -- | $123 / Sq Ft |
Tax History
| Year | Tax Paid | Tax Assessment Tax Assessment Total Assessment is a certain percentage of the fair market value that is determined by local assessors to be the total taxable value of land and additions on the property. | Land | Improvement |
|---|---|---|---|---|
| 2025 | $2,109 | $318,249 | $48,000 | $270,249 |
| 2024 | $2,109 | $206,112 | -- | -- |
| 2023 | $2,109 | $200,109 | $0 | $0 |
| 2022 | $2,107 | $194,281 | $0 | $0 |
| 2021 | $2,156 | $188,622 | $0 | $0 |
| 2020 | $2,120 | $186,018 | $0 | $0 |
| 2019 | $2,046 | $181,836 | $0 | $0 |
| 2018 | $2,044 | $178,446 | $38,000 | $140,446 |
| 2017 | $3,049 | $160,117 | $35,000 | $125,117 |
| 2016 | $2,956 | $157,112 | $0 | $0 |
| 2015 | $2,719 | $132,042 | $0 | $0 |
| 2014 | $2,877 | $139,880 | $0 | $0 |
Source: Daytona Beach Area Association of REALTORS®
MLS Number: 1032889
APN: 4127-01-00-0020
- 2 Huntsman Look
- 4 Huntsman Look
- 3 Whipper In Cir
- 3 Whipper-In Cir
- 10 Foxhunter Flat
- 3 Marsh Ridge Watch
- 16 Hunt Master Ct
- 18 Foxfords Chase
- 27 Foxhunter Flat
- 30 Foxfield Look
- 59 Westland Run
- 38 Canterbury Woods
- 4 Canterbury Woods
- 15 Dartmouth Trace
- 46 Canterbury Woods
- 45 Canterbury Woods
- 80 Foxcroft Run
- 53 Fawn Haven Trail
- 103 Wrendale Loop
- 82 Wrendale Loop
