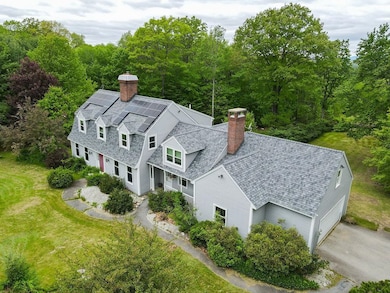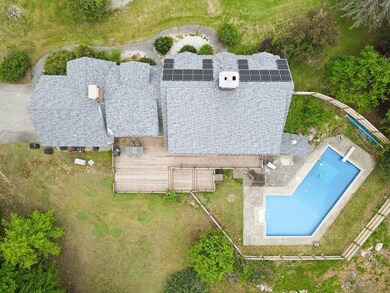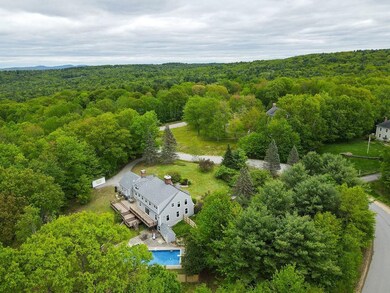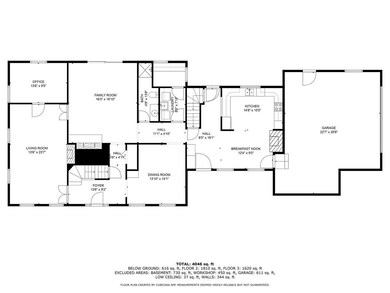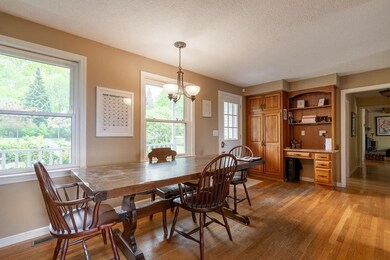
Highlights
- Solar Power System
- 2.36 Acre Lot
- Deck
- Bow Elementary School Rated A-
- Colonial Architecture
- Recreation Room
About This Home
As of July 2025SOLAR and GEOTHERMAL! Energy-efficient living with owner-owned solar panels, where sustainability meets comfort. The multi-zone geothermal heating and AC system ensures ideal temps year-round while reducing environmental impact. This spacious 4-bed, 4-bath Gambrel-style home with farmers porch has had all the major updates done - all new windows, vinyl siding with added insulation, and a newer roof. The flexible floor plan starts with an oversized 2-car garage leading to a well-laid-out kitchen with granite counters, abundant cabinetry, and updated appliances including an electric range and second wall oven. You may not love dishes, but you’ll love the view from the kitchen sink! The family room offers sliders to the back deck—perfect for indoor/outdoor living—and a wood stove insert for cozy nights. Also on the first floor: a bright living room with fireplace, updated 3⁄4 bath, private office with French doors, laundry room, and pantry. Upstairs, the king-sized primary suite includes a walk-in closet with built-ins. The spacious bath w/ whirlpool tub and separate shower and is ready to be made into your own. Three more bedrooms and a full bath complete the second floor. The walk-out finished basement has storage plus a workshop for hobbies or projects. Enjoy the summer in your in-ground pool, with newer liner and robotic cleaner, all on a private 2.26 acres lot with views. Les than 10 minutes from Bow’s top-rated schools and close to I-93 & I-89. Come see the possibilities!
Last Agent to Sell the Property
NOBO Real Estate Brokerage Email: Jenn@noborealestate.com License #068022 Listed on: 05/22/2025
Home Details
Home Type
- Single Family
Est. Annual Taxes
- $15,919
Year Built
- Built in 1988
Lot Details
- 2.36 Acre Lot
- Property fronts a private road
- Property is zoned RU
Parking
- 2 Car Direct Access Garage
- Automatic Garage Door Opener
- Driveway
Home Design
- Colonial Architecture
- Gambrel Roof
- Vinyl Siding
- Radon Mitigation System
Interior Spaces
- Property has 2 Levels
- Central Vacuum
- Self Contained Fireplace Unit Or Insert
- Blinds
- Family Room
- Living Room
- Den
- Recreation Room
- Workshop
Kitchen
- Breakfast Area or Nook
- Dishwasher
- Disposal
Flooring
- Wood
- Carpet
- Laminate
- Vinyl
Bedrooms and Bathrooms
- 4 Bedrooms
- En-Suite Primary Bedroom
- En-Suite Bathroom
Laundry
- Laundry Room
- Laundry on main level
- Dryer
- Washer
Basement
- Walk-Out Basement
- Basement Fills Entire Space Under The House
Schools
- Bow Elementary School
- Bow Memorial Middle School
- Bow High School
Utilities
- Forced Air Heating and Cooling System
- Geothermal Heating and Cooling
- Pre-Wired for Renewables
- Private Water Source
- Cable TV Available
Additional Features
- Hard or Low Nap Flooring
- Solar Power System
- Deck
Listing and Financial Details
- Legal Lot and Block 125-U / 4
- Assessor Parcel Number 4
Ownership History
Purchase Details
Purchase Details
Home Financials for this Owner
Home Financials are based on the most recent Mortgage that was taken out on this home.Purchase Details
Home Financials for this Owner
Home Financials are based on the most recent Mortgage that was taken out on this home.Purchase Details
Similar Homes in Bow, NH
Home Values in the Area
Average Home Value in this Area
Purchase History
| Date | Type | Sale Price | Title Company |
|---|---|---|---|
| Warranty Deed | -- | None Available | |
| Warranty Deed | $405,000 | -- | |
| Deed | $400,000 | -- | |
| Warranty Deed | $313,000 | -- |
Mortgage History
| Date | Status | Loan Amount | Loan Type |
|---|---|---|---|
| Previous Owner | $100,000 | Credit Line Revolving | |
| Previous Owner | $285,000 | Stand Alone Refi Refinance Of Original Loan | |
| Previous Owner | $300,000 | Adjustable Rate Mortgage/ARM | |
| Previous Owner | $250,000 | Stand Alone Refi Refinance Of Original Loan | |
| Previous Owner | $200,000 | Unknown | |
| Previous Owner | $320,000 | Purchase Money Mortgage | |
| Previous Owner | $100,000 | Unknown |
Property History
| Date | Event | Price | Change | Sq Ft Price |
|---|---|---|---|---|
| 07/18/2025 07/18/25 | Sold | $814,900 | +1.9% | $228 / Sq Ft |
| 06/01/2025 06/01/25 | Pending | -- | -- | -- |
| 05/30/2025 05/30/25 | Price Changed | $799,500 | -1.9% | $224 / Sq Ft |
| 05/22/2025 05/22/25 | For Sale | $814,900 | +101.2% | $228 / Sq Ft |
| 07/25/2013 07/25/13 | Sold | $405,000 | -3.3% | $88 / Sq Ft |
| 06/17/2013 06/17/13 | Pending | -- | -- | -- |
| 03/21/2013 03/21/13 | For Sale | $419,000 | -- | $91 / Sq Ft |
Tax History Compared to Growth
Tax History
| Year | Tax Paid | Tax Assessment Tax Assessment Total Assessment is a certain percentage of the fair market value that is determined by local assessors to be the total taxable value of land and additions on the property. | Land | Improvement |
|---|---|---|---|---|
| 2024 | $15,919 | $804,800 | $173,100 | $631,700 |
| 2023 | $14,230 | $511,700 | $120,100 | $391,600 |
| 2022 | $13,570 | $511,700 | $120,100 | $391,600 |
| 2021 | $12,799 | $502,100 | $120,100 | $382,000 |
| 2020 | $12,844 | $502,100 | $120,100 | $382,000 |
| 2019 | $13,160 | $502,100 | $120,100 | $382,000 |
| 2018 | $12,495 | $449,800 | $110,600 | $339,200 |
| 2017 | $12,469 | $449,000 | $110,600 | $338,400 |
| 2016 | $11,804 | $449,000 | $110,600 | $338,400 |
| 2015 | $11,704 | $410,100 | $110,600 | $299,500 |
| 2014 | $12,102 | $410,100 | $110,600 | $299,500 |
| 2011 | $10,700 | $394,100 | $110,600 | $283,500 |
Agents Affiliated with this Home
-
J
Seller's Agent in 2025
Jennifer Jutras
NOBO Real Estate
-
C
Buyer's Agent in 2025
Carolyn Kennedy
Lamacchia Realty, Inc.
-
K
Seller's Agent in 2013
Karen Banzhoff Wetterer
Cowan and Zellers
-
J
Buyer's Agent in 2013
Jack Middleton
BerkshireHathaway HomeServices Commonwealth R.E
Map
Source: PrimeMLS
MLS Number: 5042490
APN: BOWW-000004-000004-000125-U000000
- 5 Longview Dr
- 9 Longview Dr
- 250 Grapevine Rd
- 50 Clement Rd
- 40 Gile Hill Rd
- 0 Brown Hill Rd Unit 5032600
- 7 Sundance Ln
- 13 Kelso Dr
- 3 Sundance Ln Unit Lot N - The Hannah
- 64 Sterling Place
- 22 Brushwood Dr
- 11 Bela View Dr
- I3-03-05 Clinton St
- 23 Sawmill Rd
- 40 Sawmill Rd
- 7 Sawmill Rd
- 82 F Sawmill Rd
- 8 Essex Dr
- 13 Evergreen Dr
- 105 Brown Hill Rd

