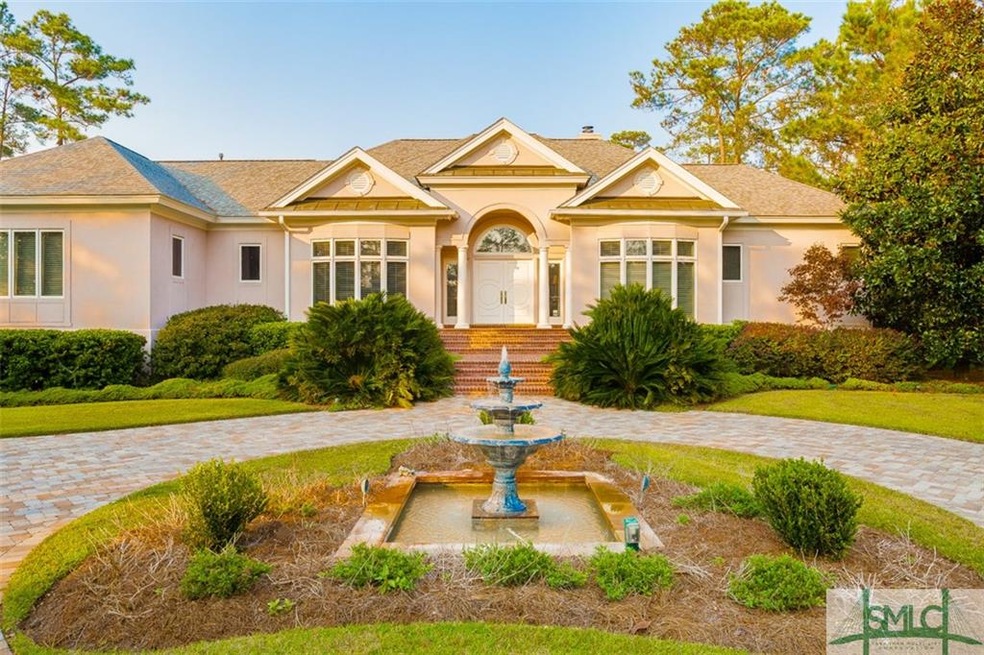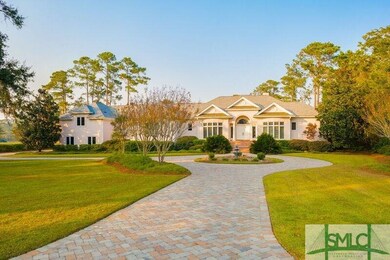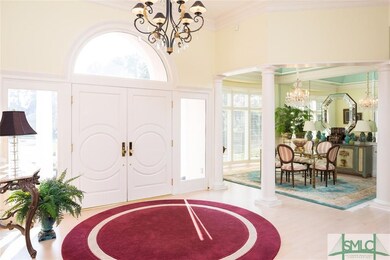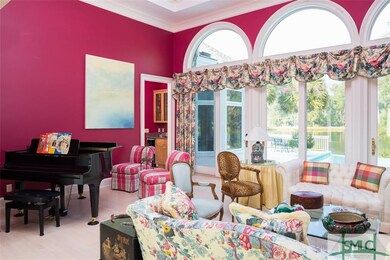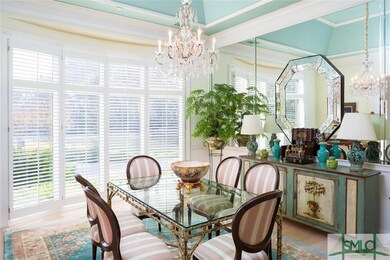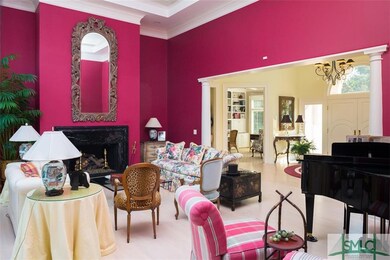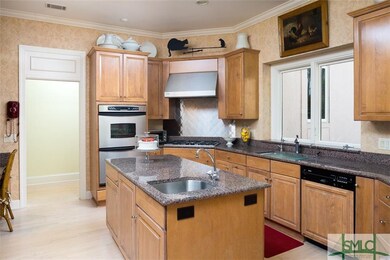
4 Longwater Ln Savannah, GA 31411
Highlights
- Marina
- Docks
- Boat Slip
- Boat Ramp
- Golf Course Community
- Fitness Center
About This Home
As of June 2025One owner custom home remarkably built by Tony Reardon. This gorgeous three bedroom 4 1/2 bath home is 4521 sq ft, all on one level and offers a huge bonus room, or fourth bedroom with a full bath above the three-car garage. This perfect floor plan includes split bedrooms, fantastic office, dining room, separate living room and family room. Lots of natural light, volume ceilings, and striking plantation shutters. This spectacular home sits on .96 of an acre overlooking one of the most scenic lagoons with a panoramic view from every room. One of the many special features of this house is an inviting Infiniti pool overlooking the lagoon. The screened in patio with brick pavers is the perfect entertaining space, and a bug free zone. The gorgeous, pickled oak floors throughout the home, offers a neutral pallet and ties in perfectly with the amazing chefs kitchen with a gas range and subzero refrigerator. This home is a show stopper and one you don't want to miss!
Last Agent to Sell the Property
The Landings Company License #286484 Listed on: 11/26/2016
Home Details
Home Type
- Single Family
Est. Annual Taxes
- $9,557
Year Built
- Built in 2000 | Remodeled
Lot Details
- 0.96 Acre Lot
- Lot Dimensions are 121x91x192x207x200
- Home fronts a lagoon or estuary
- Level Lot
- Open Lot
- Sprinkler System
HOA Fees
- $149 Monthly HOA Fees
Home Design
- Contemporary Architecture
- Traditional Architecture
- Raised Foundation
- Asphalt Roof
- Stucco
Interior Spaces
- 4,521 Sq Ft Home
- 1.5-Story Property
- Wet Bar
- Bookcases
- Skylights
- Gas Fireplace
- Family Room with Fireplace
- 2 Fireplaces
- Living Room with Fireplace
- Screened Porch
- Sauna
- Pull Down Stairs to Attic
Kitchen
- Gourmet Kitchen
- Breakfast Area or Nook
- Breakfast Bar
- Double Convection Oven
- Range Hood
- Warming Drawer
- Microwave
- Ice Maker
- Dishwasher
- Kitchen Island
- Disposal
Bedrooms and Bathrooms
- 3 Bedrooms
- Primary Bedroom on Main
- Split Bedroom Floorplan
- Dual Vanity Sinks in Primary Bathroom
- Whirlpool Bathtub
- Garden Bath
- Separate Shower
Laundry
- Laundry Room
- Sink Near Laundry
- Washer and Dryer Hookup
Parking
- 3 Car Attached Garage
- Automatic Garage Door Opener
- Golf Cart Garage
Pool
- In Ground Pool
- Spa
Outdoor Features
- Boat Ramp
- Boat Slip
- Docks
- Deck
- Exterior Lighting
Schools
- Hesse Elementary And Middle School
- Jenkins High School
Utilities
- Central Air
- Electric Air Filter
- Heat Pump System
- Heating System Uses Gas
- Programmable Thermostat
- Natural Gas Water Heater
- Cable TV Available
Listing and Financial Details
- Exclusions: Chandelier in Dining Room and mirror over Living Room fireplace
- Home warranty included in the sale of the property
- Assessor Parcel Number 1-0257F-03-001
Community Details
Overview
- The Landings Association, Phone Number (912) 598-2520
- Built by Tony Reardon
- RV Parking in Community
- Community Lake
Amenities
- Clubhouse
Recreation
- Boat Ramp
- Boat Dock
- Marina
- Golf Course Community
- Tennis Courts
- Community Playground
- Fitness Center
- Community Pool
- Park
- Jogging Path
Security
- Building Security System
- Gated Community
Ownership History
Purchase Details
Home Financials for this Owner
Home Financials are based on the most recent Mortgage that was taken out on this home.Purchase Details
Purchase Details
Home Financials for this Owner
Home Financials are based on the most recent Mortgage that was taken out on this home.Purchase Details
Home Financials for this Owner
Home Financials are based on the most recent Mortgage that was taken out on this home.Purchase Details
Similar Homes in Savannah, GA
Home Values in the Area
Average Home Value in this Area
Purchase History
| Date | Type | Sale Price | Title Company |
|---|---|---|---|
| Limited Warranty Deed | $1,599,000 | -- | |
| Trustee Deed | -- | -- | |
| Quit Claim Deed | -- | -- | |
| Trustee Deed | -- | -- | |
| Warranty Deed | $745,000 | -- | |
| Warranty Deed | -- | -- |
Mortgage History
| Date | Status | Loan Amount | Loan Type |
|---|---|---|---|
| Previous Owner | $530,000 | New Conventional | |
| Previous Owner | $363,000 | New Conventional | |
| Previous Owner | $375,000 | New Conventional |
Property History
| Date | Event | Price | Change | Sq Ft Price |
|---|---|---|---|---|
| 06/17/2025 06/17/25 | Sold | $1,599,000 | 0.0% | $354 / Sq Ft |
| 05/21/2025 05/21/25 | For Sale | $1,599,000 | +114.6% | $354 / Sq Ft |
| 06/23/2017 06/23/17 | Sold | $745,000 | -14.9% | $165 / Sq Ft |
| 05/15/2017 05/15/17 | Pending | -- | -- | -- |
| 11/26/2016 11/26/16 | For Sale | $875,000 | -- | $194 / Sq Ft |
Tax History Compared to Growth
Tax History
| Year | Tax Paid | Tax Assessment Tax Assessment Total Assessment is a certain percentage of the fair market value that is determined by local assessors to be the total taxable value of land and additions on the property. | Land | Improvement |
|---|---|---|---|---|
| 2024 | $39,178 | $653,080 | $154,000 | $499,080 |
| 2023 | $4,823 | $543,400 | $112,000 | $431,400 |
| 2022 | $5,248 | $452,360 | $112,000 | $340,360 |
| 2021 | $7,957 | $379,040 | $74,200 | $304,840 |
| 2020 | $5,282 | $344,040 | $74,200 | $269,840 |
| 2019 | $5,704 | $312,000 | $74,200 | $237,800 |
| 2018 | $10,105 | $312,000 | $74,200 | $237,800 |
| 2017 | $9,504 | $342,560 | $74,200 | $268,360 |
| 2016 | $9,546 | $338,400 | $74,200 | $264,200 |
| 2015 | $9,557 | $339,080 | $74,200 | $264,880 |
| 2014 | $13,975 | $340,600 | $0 | $0 |
Agents Affiliated with this Home
-
L
Seller's Agent in 2025
LINDA NOVACK
The Landings Company
-
W
Seller's Agent in 2017
Wendy Reed
The Landings Company
-
P
Buyer's Agent in 2017
Peggy Utley
The Landings Company
Map
Source: Savannah Multi-List Corporation
MLS Number: 164667
APN: 10257F03001
- 7 Marsh Island Ln
- 4 Planters Ln
- 59 Peregrine Crossing
- 3 Franklin Creek Rd S
- 2 Franklin Creek Rd S
- 2 Riding Ln
- 3 Riding Ln
- 8 Boars Nest Ln
- 1 Sounding Point Retreat
- 3 Gumtree Ln
- 6 Bishopwood Ct
- 1 Bishopwood Ct
- 4 Hedgewood Ln
- 19 Tarrow Ridge Rd
- 3 Cattail Ct
- 43 Cabbage Crossing
- 102 Green Island Rd
- 12 Tanaquay Ct
- 27 Log Landing Rd
- 27 Hemingway Cir
