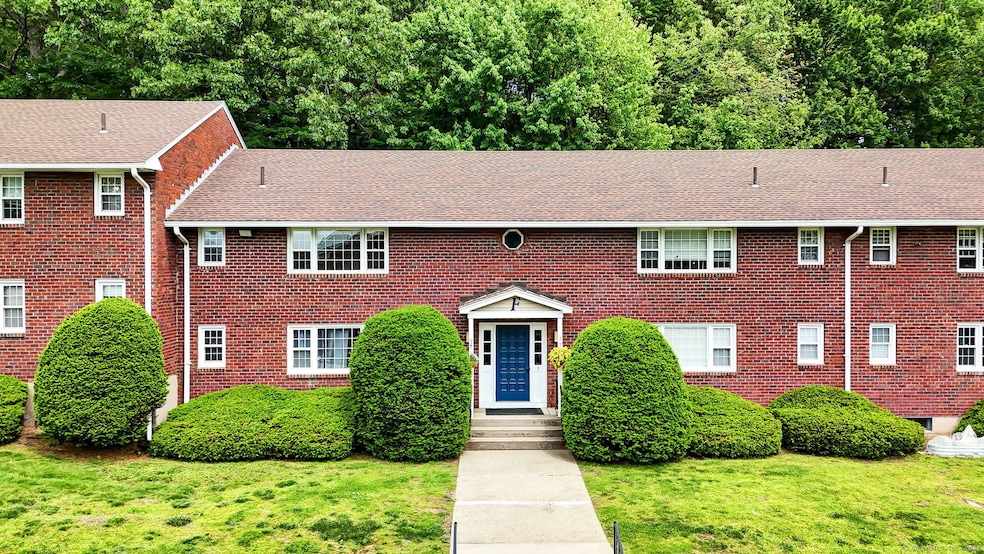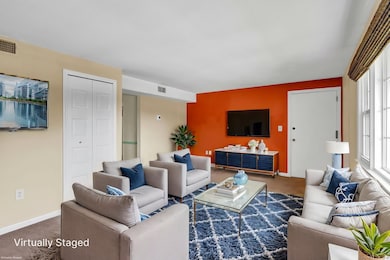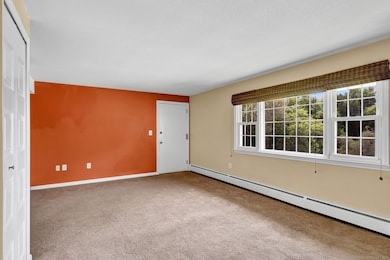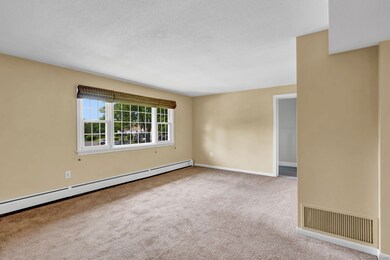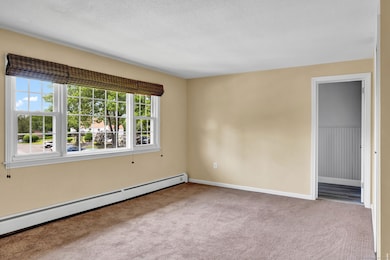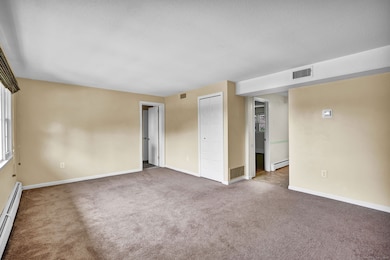4 Loveland Hill Rd Unit F2 Vernon, CT 06066
North Vernon NeighborhoodEstimated payment $1,212/month
Total Views
170
1
Bed
1
Bath
682
Sq Ft
$198
Price per Sq Ft
Highlights
- Ranch Style House
- Hot Water Circulator
- Coin Laundry
- Central Air
- Hot Water Heating System
About This Home
MOVE RIGHT IN to this light and bright 1-bedroom and 1 bath ranch-style condo! Completely remodeled bathroom with tile tub, wainscoting, and beautiful flooring! The private deck area is perfect for your morning coffee or relaxing after a long day! Natural gas, central air, and heat/hot water are included in the HOA fee! Tucked away, yet minutes to restaurants, shopping, parks, highways, and the bus line!
Open House Schedule
-
Sunday, June 01, 202512:00 to 2:00 pm6/1/2025 12:00:00 PM +00:006/1/2025 2:00:00 PM +00:00Add to Calendar
Property Details
Home Type
- Condominium
Est. Annual Taxes
- $1,718
Year Built
- Built in 1970
HOA Fees
- $353 Monthly HOA Fees
Parking
- 2 Parking Spaces
Home Design
- 682 Sq Ft Home
- Ranch Style House
- Brick Exterior Construction
- Masonry Siding
Kitchen
- Oven or Range
- Range Hood
- Dishwasher
- Disposal
Bedrooms and Bathrooms
- 1 Bedroom
- 1 Full Bathroom
Laundry
- Laundry on lower level
Basement
- Basement Fills Entire Space Under The House
- Shared Basement
- Basement Storage
Schools
- Vernon Center Middle School
- Rockville High School
Utilities
- Central Air
- Hot Water Heating System
- Heating System Uses Natural Gas
- Hot Water Circulator
Listing and Financial Details
- Assessor Parcel Number 2359809
Community Details
Overview
- Association fees include grounds maintenance, trash pickup, snow removal, heat, hot water, property management
- 46 Units
- Property managed by Westford Property Managem
Amenities
- Coin Laundry
Map
Create a Home Valuation Report for This Property
The Home Valuation Report is an in-depth analysis detailing your home's value as well as a comparison with similar homes in the area
Home Values in the Area
Average Home Value in this Area
Tax History
| Year | Tax Paid | Tax Assessment Tax Assessment Total Assessment is a certain percentage of the fair market value that is determined by local assessors to be the total taxable value of land and additions on the property. | Land | Improvement |
|---|---|---|---|---|
| 2024 | $1,718 | $48,950 | $0 | $48,950 |
| 2023 | $1,634 | $48,950 | $0 | $48,950 |
| 2022 | $1,634 | $48,950 | $0 | $48,950 |
| 2021 | $2,079 | $52,450 | $0 | $52,450 |
| 2020 | $2,079 | $52,450 | $0 | $52,450 |
| 2019 | $2,079 | $52,450 | $0 | $52,450 |
| 2018 | $2,079 | $52,450 | $0 | $52,450 |
| 2017 | $2,030 | $52,450 | $0 | $52,450 |
| 2016 | $2,128 | $55,950 | $0 | $55,950 |
| 2015 | $2,065 | $55,950 | $0 | $55,950 |
| 2014 | $2,020 | $55,950 | $0 | $55,950 |
Source: Public Records
Property History
| Date | Event | Price | Change | Sq Ft Price |
|---|---|---|---|---|
| 05/29/2025 05/29/25 | For Sale | $134,900 | -- | $198 / Sq Ft |
Source: SmartMLS
Purchase History
| Date | Type | Sale Price | Title Company |
|---|---|---|---|
| Warranty Deed | $67,000 | None Available |
Source: Public Records
Source: SmartMLS
MLS Number: 24098934
APN: VERN-000008-000024-000008-F000002
Nearby Homes
- 46 Neill Rd
- 29 Pearl Dr
- 11 Heidi Dr
- 343 Merline Rd
- 60 Old Town Rd Unit 2
- 60 Old Town Rd Unit 207
- 80 Country Ln Unit 7
- 171 Center Rd
- 51 Gerald Dr
- 227 Hany Ln
- 75 Jonathan Dr
- 57 Irene Dr
- 33 Burke Rd
- 85 Franklin St
- 23 Oakview Place
- 36 Quail Hollow Close
- 92 West St
- 52 Grand Blvd Unit 52
- 50 Tumble Brook Dr
- 8 Jen Dr Unit 8
