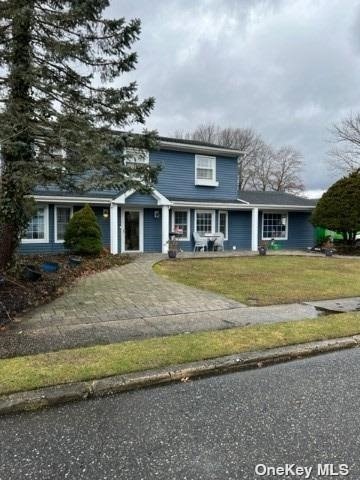
4 Lowery Ave Lake Grove, NY 11755
Lake Ronkonkoma NeighborhoodEstimated Value: $742,000 - $783,521
Highlights
- In Ground Pool
- Colonial Architecture
- Property is near public transit
- Cayuga Elementary School Rated A-
- Wood Burning Stove
- Wood Flooring
About This Home
As of June 2022Beautiful 4 bed 2 bath colonial siding and roof done 7years ago. Inside totally renovated . Downstairs all vinyl flooring through out all freshly painted and new kitchen and bathroom. Formal Living room and Dinning room , family room with fireplace. upper level 3 beds full bath with double sinks and Primary sweet with 2 closets one a walk in. and a master bath. CAC A great back yard with heated built in pool and patio. close to all Being sold as is.
Last Agent to Sell the Property
Linda Landry
Realty Connect USA L I Inc License #10401247123 Listed on: 03/03/2022

Last Buyer's Agent
Linda Landry
Realty Connect USA L I Inc License #10401247123 Listed on: 03/03/2022

Home Details
Home Type
- Single Family
Est. Annual Taxes
- $10,784
Year Built
- Built in 1976 | Remodeled in 2022
Lot Details
- 9,583 Sq Ft Lot
- East Facing Home
- Private Entrance
- Back Yard Fenced
- Corner Lot
- Sprinkler System
Parking
- 2 Car Attached Garage
- Driveway
Home Design
- Colonial Architecture
- Frame Construction
- Vinyl Siding
Interior Spaces
- 2,200 Sq Ft Home
- 1 Fireplace
- Wood Burning Stove
- Entrance Foyer
- Formal Dining Room
- Den
Kitchen
- Eat-In Kitchen
- Oven
- Cooktop
- Microwave
- Dishwasher
Flooring
- Wood
- Wall to Wall Carpet
Bedrooms and Bathrooms
- 4 Bedrooms
- Walk-In Closet
- Powder Room
Laundry
- Dryer
- Washer
Outdoor Features
- In Ground Pool
- Patio
Location
- Property is near public transit
Schools
- Samoset Middle School
- Sachem High School North
Utilities
- Central Air
- Baseboard Heating
- Heating System Uses Natural Gas
- Cesspool
Community Details
- Park
Listing and Financial Details
- Legal Lot and Block 59 / 0001
- Assessor Parcel Number 0200-532-00-01-00-059-003
Ownership History
Purchase Details
Home Financials for this Owner
Home Financials are based on the most recent Mortgage that was taken out on this home.Purchase Details
Similar Homes in Lake Grove, NY
Home Values in the Area
Average Home Value in this Area
Purchase History
| Date | Buyer | Sale Price | Title Company |
|---|---|---|---|
| Speichler Pauline | $660,000 | Westcore Title | |
| Landry Linda | $464,990 | William Armentano |
Mortgage History
| Date | Status | Borrower | Loan Amount |
|---|---|---|---|
| Previous Owner | Speichler Pauline | $528,000 | |
| Previous Owner | Conlon Gerald | $75,000 | |
| Previous Owner | Conlon Gerald | $75,000 | |
| Previous Owner | Conlon Gerald | $10,000 |
Property History
| Date | Event | Price | Change | Sq Ft Price |
|---|---|---|---|---|
| 06/16/2022 06/16/22 | Sold | $660,000 | 0.0% | $300 / Sq Ft |
| 03/27/2022 03/27/22 | Pending | -- | -- | -- |
| 03/26/2022 03/26/22 | Off Market | $660,000 | -- | -- |
| 03/03/2022 03/03/22 | For Sale | $699,000 | -- | $318 / Sq Ft |
Tax History Compared to Growth
Tax History
| Year | Tax Paid | Tax Assessment Tax Assessment Total Assessment is a certain percentage of the fair market value that is determined by local assessors to be the total taxable value of land and additions on the property. | Land | Improvement |
|---|---|---|---|---|
| 2023 | $12,400 | $3,450 | $225 | $3,225 |
| 2022 | $10,184 | $3,450 | $225 | $3,225 |
| 2021 | $10,184 | $3,450 | $225 | $3,225 |
| 2020 | $10,548 | $3,450 | $225 | $3,225 |
| 2019 | $10,548 | $0 | $0 | $0 |
| 2018 | $9,827 | $3,450 | $225 | $3,225 |
| 2017 | $9,827 | $3,450 | $225 | $3,225 |
| 2016 | $9,809 | $3,450 | $225 | $3,225 |
| 2015 | -- | $3,450 | $225 | $3,225 |
| 2014 | -- | $3,450 | $225 | $3,225 |
Agents Affiliated with this Home
-

Seller's Agent in 2022
Linda Landry
Realty Connect USA L I Inc
(631) 840-7572
Map
Source: OneKey® MLS
MLS Number: KEY3380210
APN: 0200-532-00-01-00-059-003
