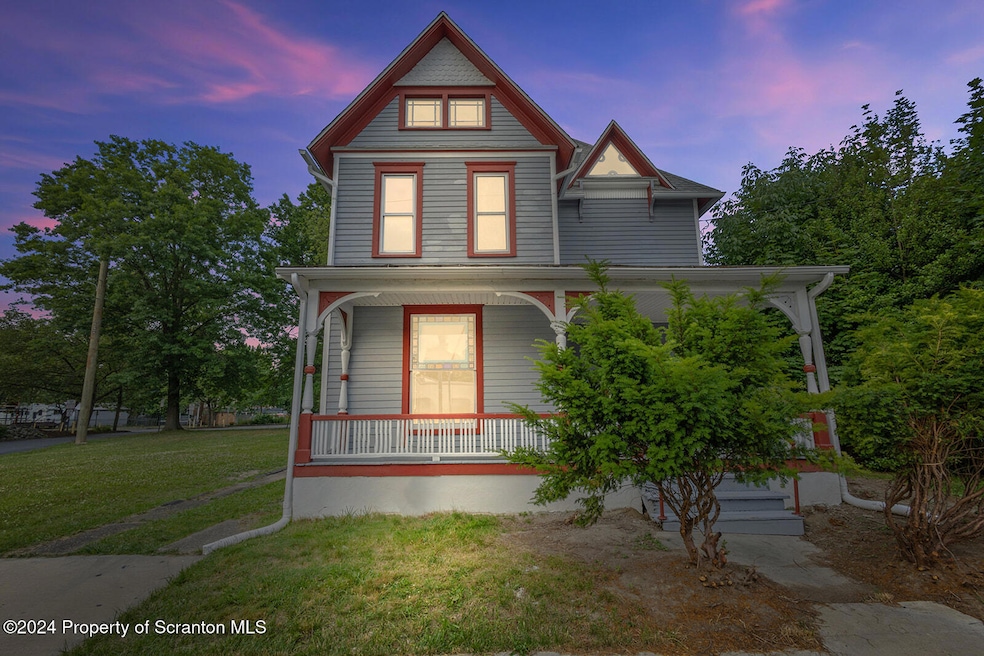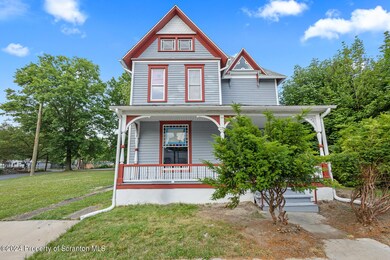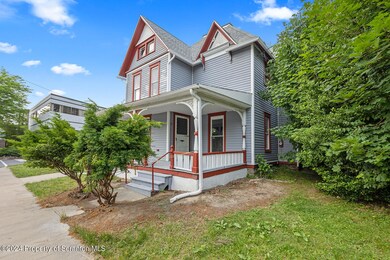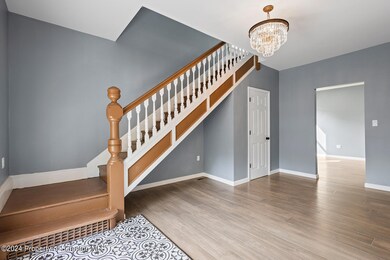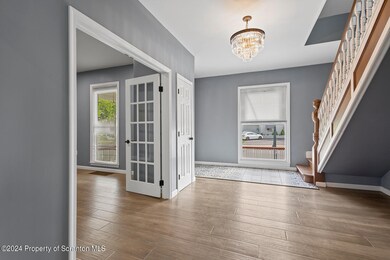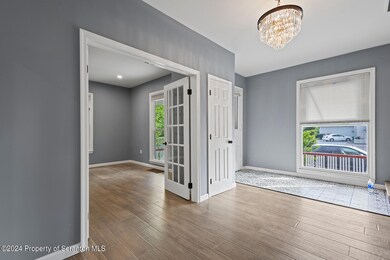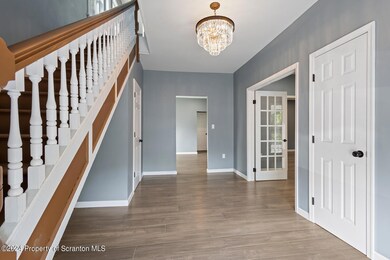
4 Luzerne Ave West Pittston, PA 18643
Highlights
- Granite Flooring
- Traditional Architecture
- High Ceiling
- Deck
- Main Floor Primary Bedroom
- Granite Countertops
About This Home
As of December 2024This stunning Victorian-style residence was recently remodeled and has a BRAND NEW ROOF! Get ready to make a lasting impression on your guests as they enter your home through the beautiful entryway complete with an elegant chandelier in the foyer that seamlessly connects the living, dining, and kitchen areas. Gorgeous hardwood floors span the entire house, creating a stunning visual impact.On the right, there is a private office space with French doors for privacy. It can also be converted into a family room if desired. Your family's gatherings will be perfectly accommodated in the large dining room, and the spacious living room offers a comfortable setting for relaxation. The modern kitchen is equipped with new appliances and stunning granite countertops, making meal preparation a delight. The second level boasts three generous bedrooms with closets and an impressive full bathroom featuring a fully tiled stand-up shower, premium flooring, and a luxurious soaking tub, creating the perfect retreat. Conveniently located close to shopping, dining, parks, and major commuter routes this home offers the perfect blend of comfort, convenience, and style. Additionally, the water heater was installed in 2024.
Last Agent to Sell the Property
Iron Valley Real Estate Greater Scranton License #RS355766 Listed on: 06/21/2024

Home Details
Home Type
- Single Family
Est. Annual Taxes
- $3,094
Year Built
- Built in 1918 | Remodeled
Lot Details
- 3,920 Sq Ft Lot
- Lot Dimensions are 45x93
- Property is zoned R1
Home Design
- Traditional Architecture
- Victorian Architecture
- Combination Foundation
- Fire Rated Drywall
- Shingle Roof
- Composition Roof
- Wood Siding
- Vinyl Siding
Interior Spaces
- 2,056 Sq Ft Home
- 2-Story Property
- Built-In Features
- High Ceiling
- Ceiling Fan
- Chandelier
- Awning
- Entrance Foyer
- Living Room
- Dining Room
- Home Office
- Storage In Attic
- Laundry on lower level
Kitchen
- Eat-In Kitchen
- Gas Oven
- Gas Range
- Granite Countertops
Flooring
- Wood
- Granite
- Tile
- Vinyl
Bedrooms and Bathrooms
- 3 Bedrooms
- Primary Bedroom on Main
- Walk-In Closet
- Soaking Tub
Basement
- Basement Fills Entire Space Under The House
- Interior Basement Entry
Parking
- Driveway
- On-Street Parking
Outdoor Features
- Deck
- Porch
Utilities
- Heating System Uses Natural Gas
- 100 Amp Service
- Natural Gas Connected
Listing and Financial Details
- Assessor Parcel Number 65-E11NE4-006-005-000
Ownership History
Purchase Details
Home Financials for this Owner
Home Financials are based on the most recent Mortgage that was taken out on this home.Purchase Details
Purchase Details
Home Financials for this Owner
Home Financials are based on the most recent Mortgage that was taken out on this home.Purchase Details
Purchase Details
Similar Homes in West Pittston, PA
Home Values in the Area
Average Home Value in this Area
Purchase History
| Date | Type | Sale Price | Title Company |
|---|---|---|---|
| Deed | $145,000 | Ans Title | |
| Deed | -- | None Listed On Document | |
| Special Warranty Deed | $41,500 | Servicelink Ttl Co Default T | |
| Sheriffs Deed | $1,520 | None Available | |
| Deed | $57,000 | -- |
Mortgage History
| Date | Status | Loan Amount | Loan Type |
|---|---|---|---|
| Open | $157,000 | New Conventional |
Property History
| Date | Event | Price | Change | Sq Ft Price |
|---|---|---|---|---|
| 12/19/2024 12/19/24 | Sold | $230,000 | -4.1% | $112 / Sq Ft |
| 11/11/2024 11/11/24 | Pending | -- | -- | -- |
| 10/24/2024 10/24/24 | Price Changed | $239,900 | -4.0% | $117 / Sq Ft |
| 09/25/2024 09/25/24 | Price Changed | $249,900 | -2.0% | $122 / Sq Ft |
| 08/29/2024 08/29/24 | Price Changed | $255,000 | -8.9% | $124 / Sq Ft |
| 07/15/2024 07/15/24 | Price Changed | $279,900 | -6.1% | $136 / Sq Ft |
| 06/22/2024 06/22/24 | For Sale | $298,000 | +618.1% | $145 / Sq Ft |
| 06/09/2020 06/09/20 | Sold | $41,500 | -32.4% | $20 / Sq Ft |
| 04/22/2020 04/22/20 | Pending | -- | -- | -- |
| 12/31/2019 12/31/19 | For Sale | $61,400 | -- | $30 / Sq Ft |
Tax History Compared to Growth
Tax History
| Year | Tax Paid | Tax Assessment Tax Assessment Total Assessment is a certain percentage of the fair market value that is determined by local assessors to be the total taxable value of land and additions on the property. | Land | Improvement |
|---|---|---|---|---|
| 2025 | $3,094 | $101,700 | $18,600 | $83,100 |
| 2024 | $3,094 | $101,700 | $18,600 | $83,100 |
| 2023 | $2,905 | $101,700 | $18,600 | $83,100 |
| 2022 | $2,886 | $101,700 | $18,600 | $83,100 |
| 2021 | $2,850 | $101,700 | $18,600 | $83,100 |
| 2020 | $2,762 | $101,700 | $18,600 | $83,100 |
| 2019 | $2,690 | $101,700 | $18,600 | $83,100 |
| 2018 | $2,580 | $101,700 | $18,600 | $83,100 |
| 2017 | $2,527 | $101,700 | $18,600 | $83,100 |
| 2016 | -- | $101,700 | $18,600 | $83,100 |
| 2015 | $1,876 | $101,700 | $18,600 | $83,100 |
| 2014 | $1,876 | $101,700 | $18,600 | $83,100 |
Agents Affiliated with this Home
-
Lizbeth Vaquero
L
Seller's Agent in 2024
Lizbeth Vaquero
Iron Valley Real Estate Greater Scranton
(570) 309-1334
1 in this area
107 Total Sales
-
Robin Decker
R
Buyer's Agent in 2024
Robin Decker
EXP Realty LLC
(570) 906-7259
1 in this area
16 Total Sales
-
Tracy McDermott
T
Seller's Agent in 2020
Tracy McDermott
McDermott & McDermott Real Estate, Inc.
(570) 332-8764
1 in this area
99 Total Sales
-
D
Buyer's Agent in 2020
David Watkins
Wychock Real Estate, LLC
(570) 825-5094
Map
Source: Greater Scranton Board of REALTORS®
MLS Number: GSBSC3291
APN: 65-E11NE4-006-005-000
- 314 Excelsior St
- 1000 Susquehanna Ave
- 127 N Main St
- 326 Warren St
- 41 N Main St
- 232 Spring St
- 47 Mill St
- 612 Wyoming Ave
- 17 Sand St
- 1-3-5 Miller St
- 93 1/2 Carroll St
- 114 Washington St
- 83 Elizabeth St
- 210 Rear Mill St
- 101 Johnson St
- 26 Washington St
- 162 S Main St
- 80 Parsonage St Unit REAR
- 125 Ann St
- 224 Fremont St
