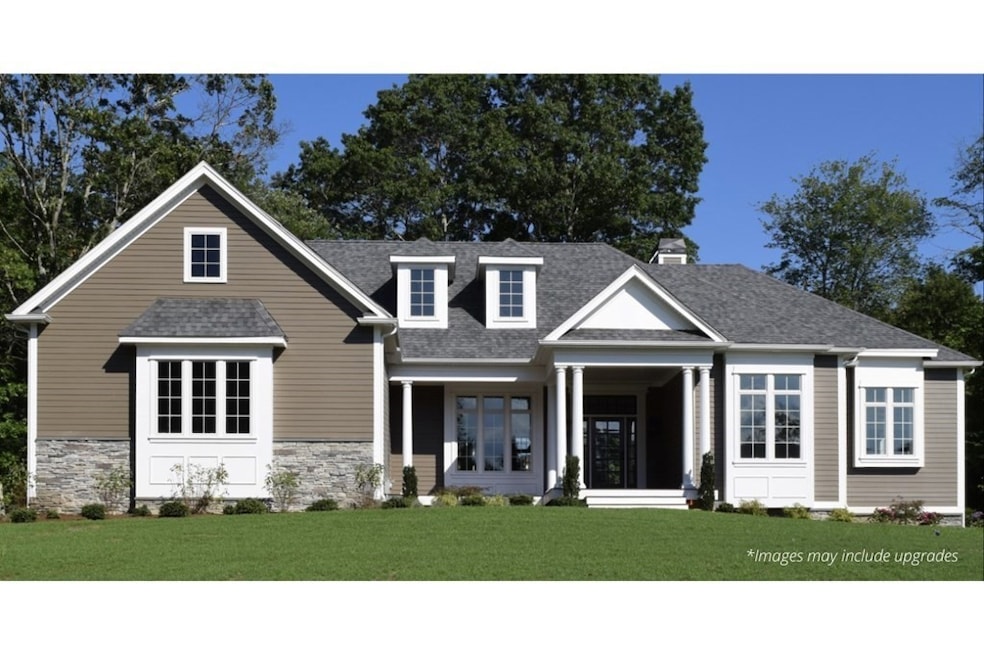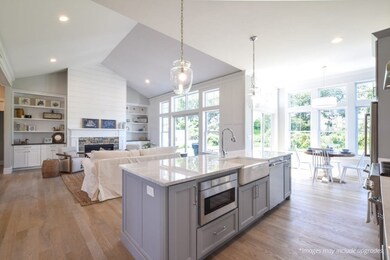
4 Magnolia Ct Seekonk, MA 02771
Monroes-South Seekonk NeighborhoodEstimated Value: $569,000 - $931,000
Highlights
- New Construction
- Deck
- Ranch Style House
- 1.07 Acre Lot
- Property is near public transit
- Cathedral Ceiling
About This Home
As of February 2024TO BE BUILT- Exclusively offered by Meridian Custom Homes! The Weston is a spacious single level with 3 bedrooms +office, 2.5 baths, large pantry & 2-car garage. Open concept floor plan with 9ft ceilings, Custom kitchen w/ island, mudroom, office, dining room, living room, fireplace with stone surround, custom woodwork package, solid core interior doors, energy efficient doors/Harvey windows &12X14 deck. The 2nd floor main bedroom suite has a cathedral ceiling and includes a custom tile shower & Walk- in Closet, Daylight basement. HOMES INCLUDE AN UPGRADED ENERGY EFFICIENCY PACKAGE Dedicated in-house designers can help bring your vision to life. Town water & septic. No Wetlands. Easy commuter access to Boston & Providence. Various home plans available. Book an appt at the model home today! ~14-16 Month Build timeline.
Last Buyer's Agent
Jodi Hedrick
Lamacchia Realty, Inc.
Home Details
Home Type
- Single Family
Est. Annual Taxes
- $3,352
Year Built
- Built in 2023 | New Construction
Lot Details
- 1.07 Acre Lot
- Property fronts an easement
- Cul-De-Sac
- Street terminates at a dead end
- Property is zoned R2
HOA Fees
- $42 Monthly HOA Fees
Parking
- 2 Car Attached Garage
- Garage Door Opener
- Driveway
- Open Parking
- Off-Street Parking
Home Design
- Home to be built
- Ranch Style House
- Frame Construction
- Shingle Roof
- Concrete Perimeter Foundation
Interior Spaces
- 2,625 Sq Ft Home
- Wainscoting
- Cathedral Ceiling
- Recessed Lighting
- 1 Fireplace
- Insulated Windows
- Insulated Doors
- Home Office
- Kitchen Island
Flooring
- Wood
- Wall to Wall Carpet
- Ceramic Tile
Bedrooms and Bathrooms
- 4 Bedrooms
- Walk-In Closet
- Dual Vanity Sinks in Primary Bathroom
- Bathtub with Shower
- Separate Shower
Laundry
- Laundry on main level
- Washer and Electric Dryer Hookup
Unfinished Basement
- Walk-Out Basement
- Basement Fills Entire Space Under The House
Eco-Friendly Details
- Energy-Efficient Thermostat
Outdoor Features
- Bulkhead
- Deck
Location
- Property is near public transit
- Property is near schools
Schools
- Aitken Elementary School
- Hurley Middle School
- Seekonk High School
Utilities
- Two cooling system units
- Forced Air Heating and Cooling System
- 2 Cooling Zones
- 2 Heating Zones
- Heating System Uses Oil
- Heating System Uses Propane
- 200+ Amp Service
- Natural Gas Connected
- Private Sewer
- Internet Available
Listing and Financial Details
- Tax Lot 6280
Community Details
Recreation
- Jogging Path
Additional Features
- Shops
Similar Homes in Seekonk, MA
Home Values in the Area
Average Home Value in this Area
Mortgage History
| Date | Status | Borrower | Loan Amount |
|---|---|---|---|
| Closed | Campbell John J | $1,089,000 |
Property History
| Date | Event | Price | Change | Sq Ft Price |
|---|---|---|---|---|
| 02/01/2024 02/01/24 | Sold | $1,210,000 | 0.0% | $461 / Sq Ft |
| 12/04/2023 12/04/23 | Pending | -- | -- | -- |
| 12/04/2023 12/04/23 | Price Changed | $1,210,000 | +13.7% | $461 / Sq Ft |
| 10/10/2023 10/10/23 | For Sale | $1,064,500 | -- | $406 / Sq Ft |
Tax History Compared to Growth
Tax History
| Year | Tax Paid | Tax Assessment Tax Assessment Total Assessment is a certain percentage of the fair market value that is determined by local assessors to be the total taxable value of land and additions on the property. | Land | Improvement |
|---|---|---|---|---|
| 2025 | $3,352 | $271,400 | $251,400 | $20,000 |
| 2024 | $2,831 | $229,200 | $229,200 | $0 |
| 2023 | $2,743 | $209,200 | $209,200 | $0 |
Agents Affiliated with this Home
-
Tori Turco

Seller's Agent in 2024
Tori Turco
Evolution Real Estate
(508) 213-8674
6 in this area
88 Total Sales
-

Buyer's Agent in 2024
Jodi Hedrick
Lamacchia Realty, Inc.
(508) 509-3925
Map
Source: MLS Property Information Network (MLS PIN)
MLS Number: 73168336
APN: SEEK M:0240 B:0000 L:07050
- 1550 Fall River Ave
- 74 Warren Ave
- 38 Apple Orchard Ln
- 7 Jill Ct
- 17 Marehaven Dr
- 139 Barneyville Rd
- 74 Acre Ave
- 1705 Wampanoag Trail
- 1 Tall Pines Dr
- 4 Tall Pines Dr
- 23 Pine Top Rd
- 1737 Wampanoag Trail
- 12 Vineland Dr
- 29 Christine Dr
- 12 Grassy Plain Rd
- 7 Sherbrook Rd
- 4 Sherbrooke Rd
- 70 Boyce Ave
- 11 Knapton St
- 182 Ferncliffe Rd
- 4 Magnolia Ct
- 9 Magnolia Ct
- 4 Magnolia Ct
- 11 Magnolia Ct
- 9 Magnolia Ct
- 9 Magnolia Ct
- 7 Magnolia Ct
- 3 Magnolia Ct Unit Lot 10
- 9 Magnolia Ct
- 9 Magnolia Ct
- 9 Magnolia Ct
- 1727 Fall River Ave
- 1693 Fall River Ave
- 1741 Fall River Ave
- 49 Industrial Ct
- 1735 Fall River Ave
- 1685 Fall River Ave
- 97 Jane Howland Dr
- 104 Jane Howland Dr
- 1761 Fall River Ave


