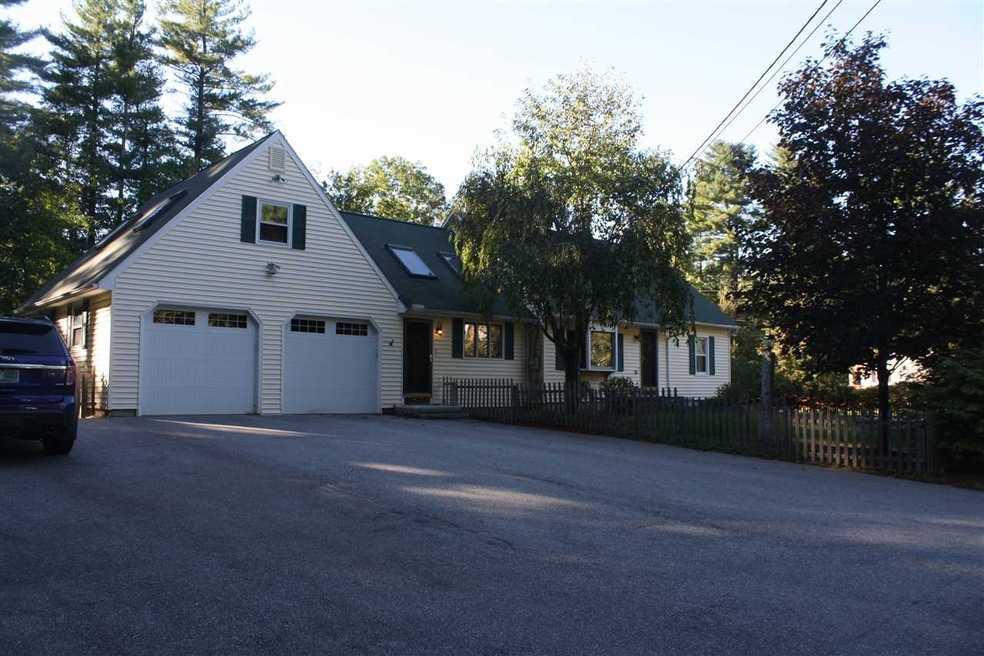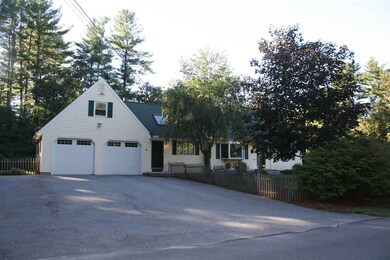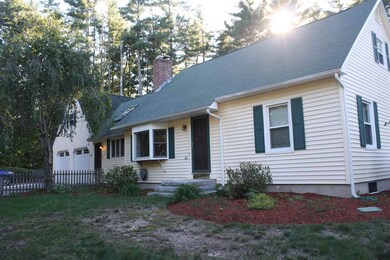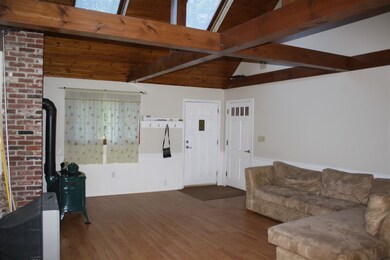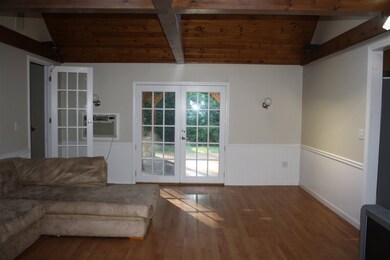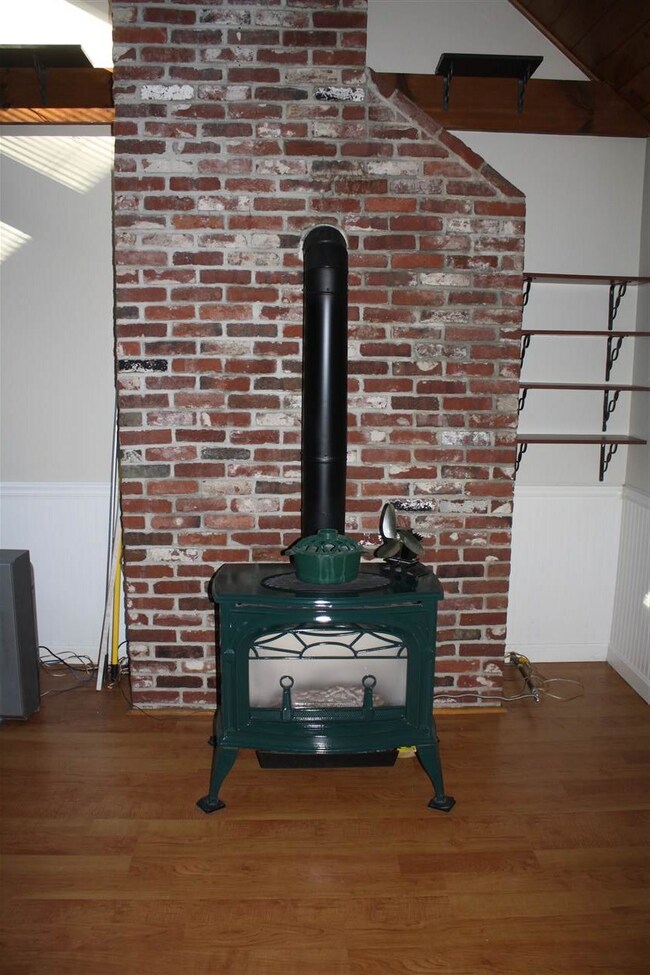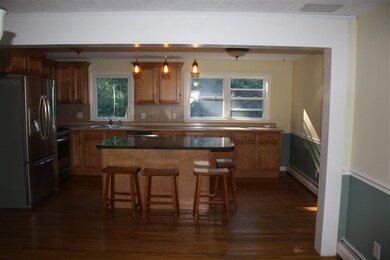
4 Maidstone Dr MerriMacK, NH 03054
Highlights
- Deck
- Corner Lot
- Shed
- Wood Flooring
- 2 Car Direct Access Garage
- Zoned Heating
About This Home
As of June 20214 Bedroom Cape with cathedral ceiling in huge family room. Brand new deck with pergola. Standby natural gas generator is plumbed into city gas line with automatic transfer switch. Attached 2 car garage with huge bonus room above. Granite island in kitchen with all stainless steel appliances. Open concept kitchen & dining room. Jacuzzi tub in bathroom. Family room has a Vermont Casting natural gas stove plumbed to city gas line. Large gun safe is included with the sale of the house. Basement previously had a large woodshop. Family room and dining room are wired for surround sound speakers. The manicured yard is .59 acres and fenced in with a tool shed. There is a Hunter irrigation system installed in the lawn. The perimeter of the yard is totally private due to the plants and landscaping.
Last Buyer's Agent
Trish Lacombe
Hearthside Realty, LLC License #064603
Home Details
Home Type
- Single Family
Est. Annual Taxes
- $9,097
Year Built
- 1971
Lot Details
- 0.6 Acre Lot
- Property is Fully Fenced
- Landscaped
- Corner Lot
- Lot Sloped Up
- Irrigation
Parking
- 2 Car Direct Access Garage
- Automatic Garage Door Opener
Home Design
- Concrete Foundation
- Shingle Roof
- Vinyl Siding
Interior Spaces
- 2-Story Property
- Window Screens
Kitchen
- Gas Cooktop
- Stove
- Microwave
- ENERGY STAR Qualified Dishwasher
Flooring
- Wood
- Carpet
- Tile
Bedrooms and Bathrooms
- 4 Bedrooms
Laundry
- Dryer
- Washer
Unfinished Basement
- Basement Fills Entire Space Under The House
- Walk-Up Access
- Connecting Stairway
- Sump Pump
- Basement Storage
Outdoor Features
- Deck
- Shed
Utilities
- Dehumidifier
- Zoned Heating
- Baseboard Heating
- Hot Water Heating System
- Heating System Uses Natural Gas
- 200+ Amp Service
- Natural Gas Water Heater
- Septic Tank
Ownership History
Purchase Details
Home Financials for this Owner
Home Financials are based on the most recent Mortgage that was taken out on this home.Purchase Details
Home Financials for this Owner
Home Financials are based on the most recent Mortgage that was taken out on this home.Purchase Details
Home Financials for this Owner
Home Financials are based on the most recent Mortgage that was taken out on this home.Purchase Details
Purchase Details
Similar Home in MerriMacK, NH
Home Values in the Area
Average Home Value in this Area
Purchase History
| Date | Type | Sale Price | Title Company |
|---|---|---|---|
| Warranty Deed | -- | None Available | |
| Warranty Deed | -- | None Available | |
| Warranty Deed | $339,000 | -- | |
| Deed | $355,000 | -- | |
| Deed | $272,500 | -- | |
| Warranty Deed | $2,900 | -- | |
| Warranty Deed | $339,000 | -- | |
| Deed | $355,000 | -- | |
| Deed | $272,500 | -- | |
| Warranty Deed | $2,900 | -- |
Mortgage History
| Date | Status | Loan Amount | Loan Type |
|---|---|---|---|
| Open | $270,000 | Stand Alone Refi Refinance Of Original Loan | |
| Closed | $270,000 | Stand Alone Refi Refinance Of Original Loan | |
| Previous Owner | $322,050 | Purchase Money Mortgage | |
| Previous Owner | $292,700 | Unknown | |
| Previous Owner | $284,000 | Purchase Money Mortgage |
Property History
| Date | Event | Price | Change | Sq Ft Price |
|---|---|---|---|---|
| 06/30/2021 06/30/21 | Sold | $450,000 | +12.5% | $201 / Sq Ft |
| 05/18/2021 05/18/21 | Pending | -- | -- | -- |
| 05/12/2021 05/12/21 | For Sale | $399,900 | +18.0% | $178 / Sq Ft |
| 12/23/2016 12/23/16 | Sold | $339,000 | -7.1% | $154 / Sq Ft |
| 11/09/2016 11/09/16 | Pending | -- | -- | -- |
| 10/14/2016 10/14/16 | For Sale | $365,000 | -- | $166 / Sq Ft |
Tax History Compared to Growth
Tax History
| Year | Tax Paid | Tax Assessment Tax Assessment Total Assessment is a certain percentage of the fair market value that is determined by local assessors to be the total taxable value of land and additions on the property. | Land | Improvement |
|---|---|---|---|---|
| 2024 | $9,097 | $439,700 | $204,500 | $235,200 |
| 2023 | $8,552 | $439,700 | $204,500 | $235,200 |
| 2022 | $7,642 | $439,700 | $204,500 | $235,200 |
| 2021 | $7,546 | $439,500 | $204,500 | $235,000 |
| 2020 | $7,232 | $300,600 | $141,300 | $159,300 |
| 2019 | $7,253 | $300,600 | $141,300 | $159,300 |
| 2018 | $7,250 | $300,600 | $141,300 | $159,300 |
| 2017 | $7,025 | $300,600 | $141,300 | $159,300 |
| 2016 | $6,851 | $300,600 | $141,300 | $159,300 |
| 2015 | $6,862 | $277,600 | $128,800 | $148,800 |
| 2014 | $6,687 | $277,600 | $128,800 | $148,800 |
| 2013 | $6,637 | $277,600 | $128,800 | $148,800 |
Agents Affiliated with this Home
-

Seller's Agent in 2021
Erin Gilbert
Coldwell Banker Realty Nashua
(603) 236-1763
6 in this area
117 Total Sales
-

Buyer's Agent in 2021
Carlid Infante
Keller Williams Gateway Realty
(603) 289-5742
12 in this area
120 Total Sales
-

Seller's Agent in 2016
Derek Greene
Derek Greene
(860) 560-1006
5 in this area
2,960 Total Sales
-
T
Buyer's Agent in 2016
Trish Lacombe
Hearthside Realty, LLC
Map
Source: PrimeMLS
MLS Number: 4603608
APN: MRMK-000005B-000183
