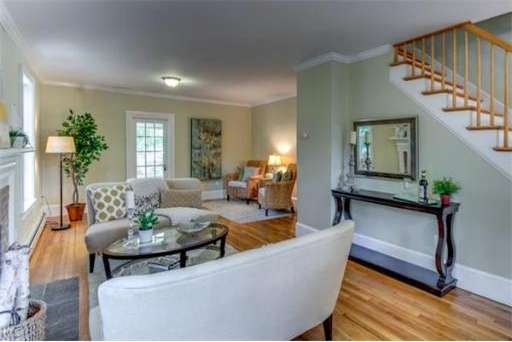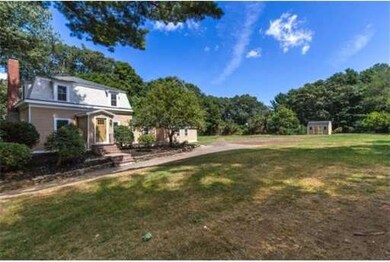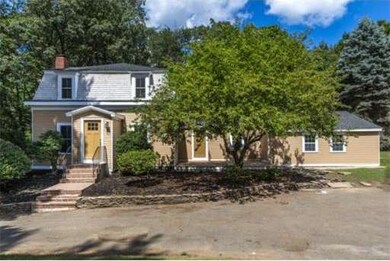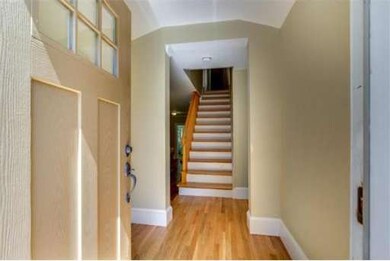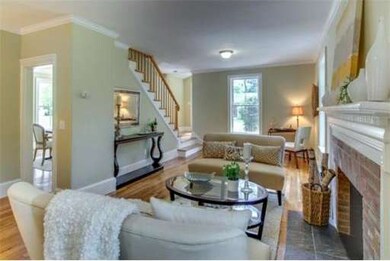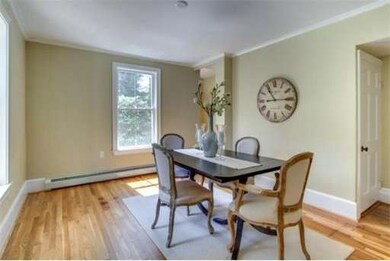
4 Main St Wenham, MA 01984
About This Home
As of December 2013You will fall in love with this stately Antique Mansard situated on over an acre of land. Offering a stunning blend of old and new, this tastefully renovated home boasts an impressive kitchen with peninsula seating, breakfast nook, stainless steel appliances and granite countertops. The exceptional floor plan includes a formal dining room, inviting living room with fireplace, and a cozy sunroom, all with gleaming hardwood floors. Expansive first floor master suite with his and her walk-in closets and luxurious master bath. Freshly painted inside and out with new windows, new roof, three zone heating system, and a newly paved driveway with turnaround. Nothing to do but move in! Minutes to shopping, restaurants and commuter rail.
Ownership History
Purchase Details
Home Financials for this Owner
Home Financials are based on the most recent Mortgage that was taken out on this home.Purchase Details
Home Financials for this Owner
Home Financials are based on the most recent Mortgage that was taken out on this home.Purchase Details
Purchase Details
Purchase Details
Purchase Details
Map
Home Details
Home Type
Single Family
Est. Annual Taxes
$14,255
Year Built
1863
Lot Details
0
Listing Details
- Lot Description: Paved Drive
- Special Features: None
- Property Sub Type: Detached
- Year Built: 1863
Interior Features
- Has Basement: Yes
- Fireplaces: 1
- Primary Bathroom: Yes
- Number of Rooms: 8
- Amenities: Public Transportation, Shopping, Park, Golf Course, Medical Facility, Highway Access, House of Worship, Marina, Private School, Public School, University
- Electric: 200 Amps
- Flooring: Wood, Wall to Wall Carpet, Pine
- Insulation: Fiberglass
- Basement: Full, Interior Access, Concrete Floor
- Bedroom 2: Second Floor
- Bedroom 3: Second Floor
- Bedroom 4: Second Floor
- Bathroom #1: First Floor
- Bathroom #2: First Floor
- Bathroom #3: Second Floor
- Kitchen: First Floor
- Laundry Room: First Floor
- Living Room: First Floor
- Master Bedroom: First Floor
- Master Bedroom Description: Bathroom - Full, Closet - Walk-in, Flooring - Wall to Wall Carpet, Main Level
- Dining Room: First Floor
Exterior Features
- Construction: Frame
- Exterior: Clapboard
- Exterior Features: Porch - Enclosed, Deck, Gutters, Storage Shed, Garden Area
- Foundation: Fieldstone
Garage/Parking
- Parking: Off-Street, Improved Driveway, Paved Driveway
- Parking Spaces: 6
Utilities
- Heat Zones: 3
- Utility Connections: for Electric Range
Condo/Co-op/Association
- HOA: No
Similar Home in Wenham, MA
Home Values in the Area
Average Home Value in this Area
Purchase History
| Date | Type | Sale Price | Title Company |
|---|---|---|---|
| Not Resolvable | $522,500 | -- | |
| Not Resolvable | $222,000 | -- | |
| Foreclosure Deed | $337,500 | -- | |
| Deed | -- | -- | |
| Deed | -- | -- | |
| Deed | $280,000 | -- |
Mortgage History
| Date | Status | Loan Amount | Loan Type |
|---|---|---|---|
| Open | $392,500 | Stand Alone Refi Refinance Of Original Loan | |
| Closed | $50,000 | Balloon | |
| Closed | $131,000 | Balloon | |
| Closed | $414,700 | Stand Alone Refi Refinance Of Original Loan | |
| Closed | $417,000 | New Conventional | |
| Previous Owner | $266,000 | No Value Available |
Property History
| Date | Event | Price | Change | Sq Ft Price |
|---|---|---|---|---|
| 12/31/2013 12/31/13 | Sold | $522,500 | 0.0% | $200 / Sq Ft |
| 12/19/2013 12/19/13 | Pending | -- | -- | -- |
| 11/12/2013 11/12/13 | Off Market | $522,500 | -- | -- |
| 08/28/2013 08/28/13 | For Sale | $549,000 | +147.3% | $211 / Sq Ft |
| 05/21/2012 05/21/12 | Sold | $222,000 | +0.7% | $85 / Sq Ft |
| 04/17/2012 04/17/12 | Pending | -- | -- | -- |
| 04/04/2012 04/04/12 | Price Changed | $220,384 | 0.0% | $85 / Sq Ft |
| 04/04/2012 04/04/12 | For Sale | $220,384 | -3.0% | $85 / Sq Ft |
| 02/24/2012 02/24/12 | Pending | -- | -- | -- |
| 02/07/2012 02/07/12 | For Sale | $227,200 | -- | $87 / Sq Ft |
Tax History
| Year | Tax Paid | Tax Assessment Tax Assessment Total Assessment is a certain percentage of the fair market value that is determined by local assessors to be the total taxable value of land and additions on the property. | Land | Improvement |
|---|---|---|---|---|
| 2025 | $14,255 | $917,300 | $561,600 | $355,700 |
| 2024 | $14,003 | $894,200 | $561,600 | $332,600 |
| 2023 | $13,604 | $784,100 | $540,500 | $243,600 |
| 2022 | $11,981 | $611,900 | $371,700 | $240,200 |
| 2021 | $11,503 | $584,500 | $344,300 | $240,200 |
| 2020 | $11,095 | $585,800 | $344,300 | $241,500 |
| 2019 | $10,556 | $585,800 | $344,300 | $241,500 |
| 2018 | $9,577 | $509,700 | $333,300 | $176,400 |
| 2017 | $9,343 | $509,700 | $333,300 | $176,400 |
| 2016 | $8,655 | $509,700 | $333,300 | $176,400 |
| 2015 | $8,283 | $509,700 | $333,300 | $176,400 |
Source: MLS Property Information Network (MLS PIN)
MLS Number: 71575645
APN: WENH-000037-000000-000001
