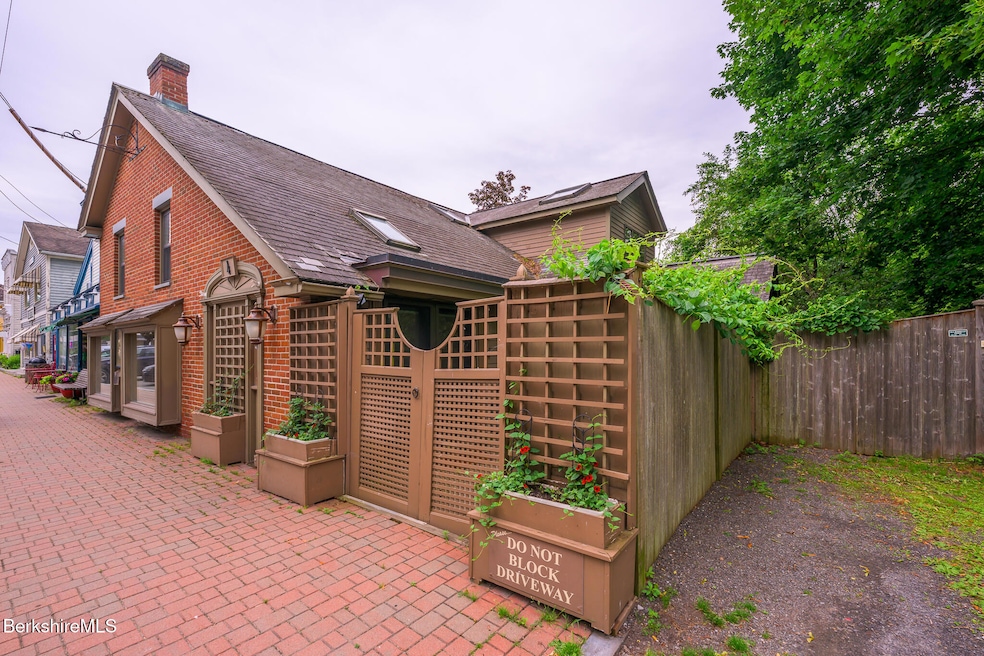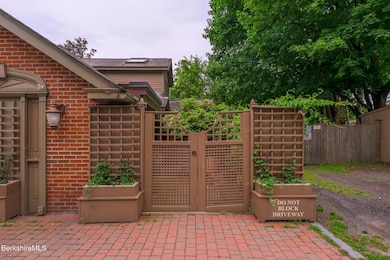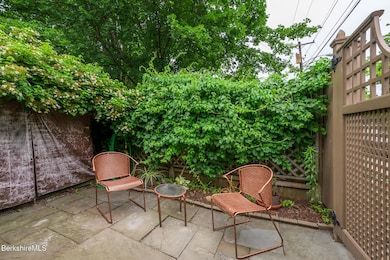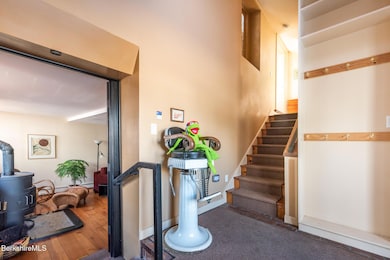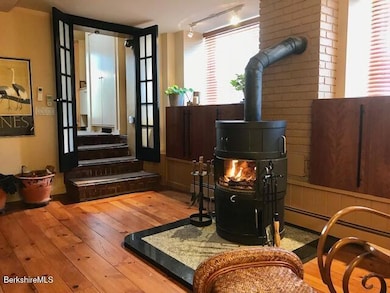4 Main St West Stockbridge, MA 01266
Estimated payment $3,511/month
Highlights
- Water Views
- Deck
- Cathedral Ceiling
- Monument Mountain Regional High School Rated A-
- Contemporary Architecture
- Wood Flooring
About This Home
Beautiful riverside home offering comfort, flexibility, and in-town convenience. The front 2BR/2BA residence features soaring ceilings, skylights, an open kitchen, private riverfront deck, and an oversized ensuite bedroom. A spacious lower level provides room for guests, hobbies, or work. A charming garden area overlooking the Williams River adds outdoor enjoyment. The attached 1BR/1BA apartment has its own entrance, deck, and shared laundry access. Sale subject to owner leasing back the apartment for $2,000/mo. Custom built-ins, Rais wood stove, mini-split heat/AC, ceiling fans and generous storage. Just 3.9 miles to Tanglewood and steps from shops, dining, and recreation. Your Berkshire pied a terre awaits!
Home Details
Home Type
- Single Family
Est. Annual Taxes
- $4,694
Year Built
- 1890
Lot Details
- 3,920 Sq Ft Lot
- Lot Dimensions are 62 x 71
- Fenced Yard
- Partially Fenced Property
- Privacy
- Property is zoned Multi
Home Design
- Contemporary Architecture
- Slate Roof
- Masonry Siding
- Masonry
Interior Spaces
- 2,476 Sq Ft Home
- Cathedral Ceiling
- Ceiling Fan
- Skylights
- Wood Flooring
- Water Views
- Dishwasher
Bedrooms and Bathrooms
- 3 Bedrooms
- In-Law or Guest Suite
- 3 Full Bathrooms
Laundry
- Dryer
- Washer
Unfinished Basement
- Basement Fills Entire Space Under The House
- Interior Basement Entry
Parking
- 2 Parking Spaces
- No Garage
- Off-Street Parking
Outdoor Features
- Deck
- Exterior Lighting
Location
- Flood Risk
Schools
- Muddy Brook Reg. Elementary School
- Monument Valley Reg. Middle School
- Monument Mountain High School
Utilities
- Zoned Heating and Cooling
- Heat Pump System
- Electric Water Heater
- Cable TV Available
Map
Home Values in the Area
Average Home Value in this Area
Tax History
| Year | Tax Paid | Tax Assessment Tax Assessment Total Assessment is a certain percentage of the fair market value that is determined by local assessors to be the total taxable value of land and additions on the property. | Land | Improvement |
|---|---|---|---|---|
| 2025 | $4,694 | $487,900 | $49,900 | $438,000 |
| 2024 | $4,573 | $477,400 | $57,800 | $419,600 |
| 2023 | $4,655 | $451,500 | $55,000 | $396,500 |
| 2022 | $4,714 | $375,300 | $55,000 | $320,300 |
| 2021 | $4,878 | $350,700 | $55,300 | $295,400 |
| 2020 | $4,601 | $350,700 | $55,300 | $295,400 |
| 2019 | $4,383 | $361,300 | $55,300 | $306,000 |
| 2018 | $4,383 | $361,300 | $55,300 | $306,000 |
| 2017 | $4,509 | $361,300 | $55,300 | $306,000 |
| 2016 | $4,455 | $361,300 | $55,300 | $306,000 |
| 2015 | $4,278 | $361,300 | $55,300 | $306,000 |
| 2014 | $4,018 | $361,300 | $55,300 | $306,000 |
Property History
| Date | Event | Price | List to Sale | Price per Sq Ft |
|---|---|---|---|---|
| 11/25/2025 11/25/25 | For Sale | $595,000 | 0.0% | $240 / Sq Ft |
| 11/25/2025 11/25/25 | Price Changed | $595,000 | -6.3% | $240 / Sq Ft |
| 11/21/2025 11/21/25 | Off Market | $635,000 | -- | -- |
| 06/27/2025 06/27/25 | For Sale | $635,000 | -- | $256 / Sq Ft |
Purchase History
| Date | Type | Sale Price | Title Company |
|---|---|---|---|
| Deed | -- | None Available | |
| Deed | $450,000 | -- |
Mortgage History
| Date | Status | Loan Amount | Loan Type |
|---|---|---|---|
| Previous Owner | $337,500 | Purchase Money Mortgage |
Source: Berkshire County Board of REALTORS®
MLS Number: 246904
APN: WSTO-000104-000000-000034
- 29 Main St
- 35 Main St
- 44 Main St
- 16 Swamp Rd
- 21 Stockbridge Rd
- 26 Lenox Rd
- 20 Moscow Rd
- 19 Washington Square
- 31 Gwenn Ln
- 45 Swamp
- 7 Silver Mine Ln
- 51 Albany Rd
- 17 Iron Mine Rd
- 30 Great Barrington Rd
- 0 Lenox Rd Unit 246122
- 0 Furnace Rd
- 2650 Swamp Rd
- 14 Old Tree Farm Rd
- 1 Old Tree Farm Rd
- 55 & 0 Maple Hill Rd
- 1292 Lenox Rd Unit 1
- 230 Middle Rd
- 208 Cunningham Hill Rd
- 68 Kemble St
- 34 Church St Unit 2B
- 2 Depot Rd
- 109 Housatonic St
- 105 McNamee Rd
- 207 Pleasant St
- 66 Brushwood Way
- 165 Stockbridge Rd
- 121 Queechy Lake Dr
- 1579 Pleasant St
- 1579 Pleasant St
- 1579 Pleasant St
- 73 W Center St
- 125 Center St Unit 2
- 703 W Housatonic St
- 5 Seekonk Rd
- 61 Henry Ave Unit 61 Henry Ave.
