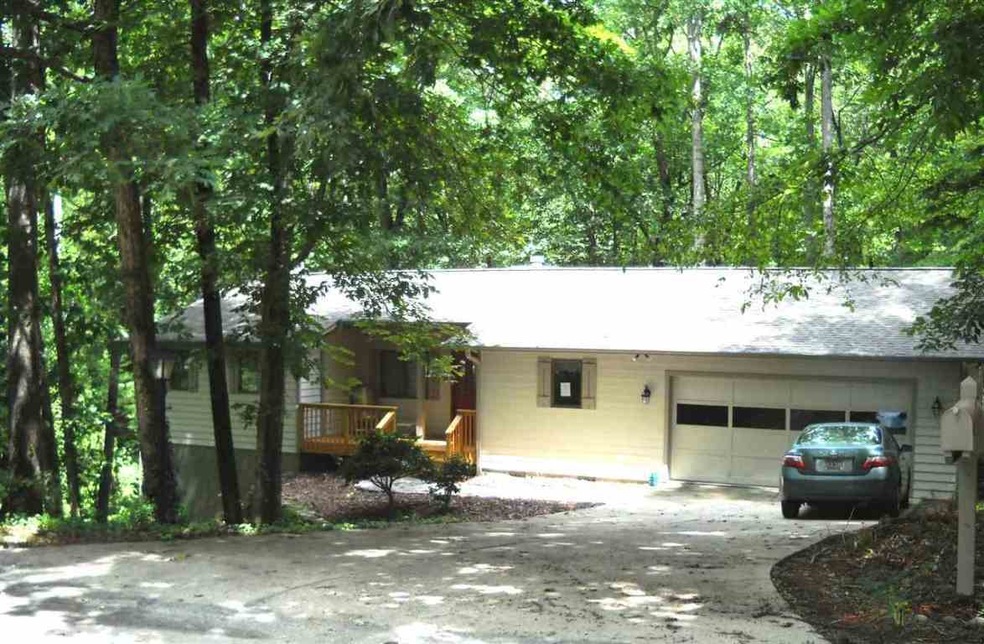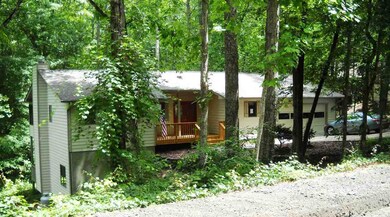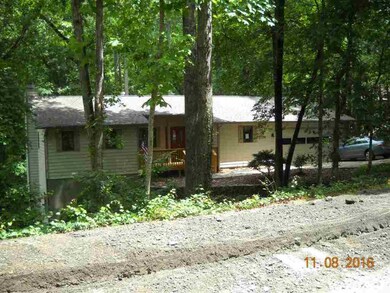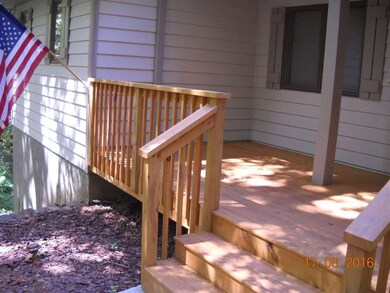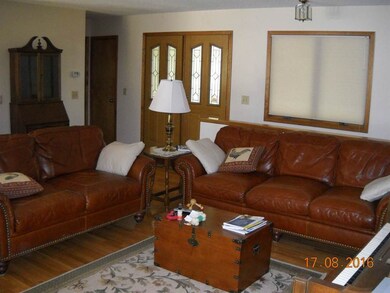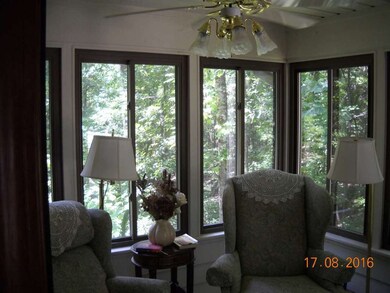
Estimated Value: $444,000 - $596,000
Highlights
- Boat Dock
- Golf Course Community
- Boat Ramp
- Walhalla Middle School Rated A-
- Water Access
- Fitness Center
About This Home
As of October 2016This Carpenter built home is the perfect size for easy lake living -- not to large, and certainly not too small. There are lots of updates: 2011 - interior painted thru-out. main level has all new wood flooring 2012 - update kitchen with new granite countertops and all new appliances. new HVAC, new tile in sunroom floor,. lower level has new fireplace tile and new mantle. Downstairs bath upgrade & more. New hot water heater. 2016 - New front deck/porch, new walkway, and exterior of home has just been painted. Guest bath just upgraded. This home adjoins green space at the rear, and makes the feeling of much more space. Newer washer and dryer.
Last Buyer's Agent
Mary Eustis
Keller Williams Seneca License #87863

Home Details
Home Type
- Single Family
Est. Annual Taxes
- $460
Year Built
- Built in 1991
Lot Details
- 0.35 Acre Lot
- Sloped Lot
- Wooded Lot
HOA Fees
- $325 Monthly HOA Fees
Parking
- 2 Car Attached Garage
- Garage Door Opener
- Driveway
Home Design
- Traditional Architecture
- Wood Siding
Interior Spaces
- 2,418 Sq Ft Home
- 1-Story Property
- Ceiling Fan
- Multiple Fireplaces
- Gas Fireplace
- Insulated Windows
- Home Office
- Recreation Room
- Sun or Florida Room
Kitchen
- Breakfast Room
- Dishwasher
- Granite Countertops
- Disposal
Flooring
- Wood
- Carpet
- Vinyl
Bedrooms and Bathrooms
- 3 Bedrooms
- Primary bedroom located on second floor
- Walk-In Closet
- Bathroom on Main Level
- 3 Full Bathrooms
- Separate Shower
Laundry
- Laundry Room
- Dryer
- Washer
Finished Basement
- Heated Basement
- Natural lighting in basement
Outdoor Features
- Water Access
- Boat Ramp
- Access to a Dock
- Deck
- Front Porch
Schools
- Keowee Elementary School
- Walhalla Middle School
- Walhalla High School
Utilities
- Cooling Available
- Heat Pump System
- Underground Utilities
- Private Sewer
- Cable TV Available
Additional Features
- Low Threshold Shower
- Outside City Limits
Listing and Financial Details
- Tax Lot 10/22
- Assessor Parcel Number 111-04-01-022
Community Details
Overview
- Association fees include golf, pool(s), recreation facilities, security, ground maintenance
- Built by Carpenter
- Keowee Key Subdivision
Amenities
- Common Area
- Sauna
- Clubhouse
- Community Storage Space
Recreation
- Boat Dock
- Community Boat Facilities
- Golf Course Community
- Tennis Courts
- Community Playground
- Fitness Center
- Community Pool
- Trails
Security
- Gated Community
Ownership History
Purchase Details
Home Financials for this Owner
Home Financials are based on the most recent Mortgage that was taken out on this home.Purchase Details
Home Financials for this Owner
Home Financials are based on the most recent Mortgage that was taken out on this home.Purchase Details
Similar Homes in Salem, SC
Home Values in the Area
Average Home Value in this Area
Purchase History
| Date | Buyer | Sale Price | Title Company |
|---|---|---|---|
| Birnbaum Marcia S | $339,000 | None Listed On Document | |
| Birnbaum Marcia S | $339,000 | None Listed On Document | |
| Birnbaum Marcia S | $339,000 | None Listed On Document | |
| Eagleston Russell | $145,900 | -- | |
| Auerbach Janice P | $175,000 | None Available |
Mortgage History
| Date | Status | Borrower | Loan Amount |
|---|---|---|---|
| Open | Birnbaum Marcia S | $305,100 | |
| Closed | Birnbaum Marcia S | $305,100 | |
| Previous Owner | Eagleston Russell | $100,000 |
Property History
| Date | Event | Price | Change | Sq Ft Price |
|---|---|---|---|---|
| 10/31/2016 10/31/16 | Sold | $145,000 | -17.1% | $60 / Sq Ft |
| 10/04/2016 10/04/16 | Pending | -- | -- | -- |
| 08/17/2016 08/17/16 | For Sale | $174,900 | -- | $72 / Sq Ft |
Tax History Compared to Growth
Tax History
| Year | Tax Paid | Tax Assessment Tax Assessment Total Assessment is a certain percentage of the fair market value that is determined by local assessors to be the total taxable value of land and additions on the property. | Land | Improvement |
|---|---|---|---|---|
| 2024 | $4,569 | $13,105 | $420 | $12,685 |
| 2023 | $2,106 | $6,038 | $612 | $5,426 |
| 2022 | $2,133 | $6,038 | $612 | $5,426 |
| 2021 | $460 | $5,740 | $612 | $5,128 |
| 2020 | $2,086 | $0 | $0 | $0 |
| 2019 | $2,086 | $0 | $0 | $0 |
| 2018 | $2,035 | $0 | $0 | $0 |
| 2017 | $460 | $0 | $0 | $0 |
| 2016 | $460 | $0 | $0 | $0 |
| 2015 | -- | $0 | $0 | $0 |
| 2014 | -- | $5,848 | $1,091 | $4,758 |
| 2013 | -- | $0 | $0 | $0 |
Agents Affiliated with this Home
-
Wayne Montague

Seller's Agent in 2016
Wayne Montague
Bob Hill Realty
14 Total Sales
-
M
Buyer's Agent in 2016
Mary Eustis
Keller Williams Seneca
(864) 710-5434
36 Total Sales
Map
Source: Western Upstate Multiple Listing Service
MLS Number: 20179657
APN: 111-04-01-022
- 24 Mainsail Dr
- 12 Commodore Dr
- 221 Night Cap Ln
- 11 Captain Ln
- 9 Channel Ln
- 1000 Captains Cove Ct
- 1000-2 Captain's Cove Ct
- 3 Anchorage Ln Unit 3
- 600 Captains Cove Ct Unit 7
- 700 Captains Cove Ct
- 800 Captains Cove Ct Unit 2
- 11 Foremast Dr
- 323 Long Reach Dr
- 12 First Mate Way
- 10 Gangway Ln
- 51 Commodore Dr
- 3 Windward Ct
- 23 First Mate Way
- 32 Foremast Dr
- 504 Long Reach Dr
- 4 Mainsail Dr
- 2 Mainsail Dr Unit 1
- 2 Mainsail Dr Unit Keowee Key on Lake K
- 1 Topsail Ln
- 3 Binnacle Way
- 3 Binnacle Way Unit Keowee Key
- 3 Binnacle Way
- 8 Mainsail Dr
- 2 Topsail Ln
- 3 Topsail Ln
- 560 S Flagship Dr Unit Captains Walk 560-9
- 560 S Flagship Dr Unit Captains Walk
- 560 S Flagship Dr Unit Captain's Walks
- 560 S Flagship Dr Unit 1104
- 560 S Flagship Dr Unit Keowee Key/Captains
- 560 S Flagship Dr Unit Captains Walk Condos
- 560 S Flagship Dr Unit 9
- 560 S Flagship Dr Unit 8
- 560 S Flagship Dr Unit 4
- 560 S Flagship Dr Unit 10
