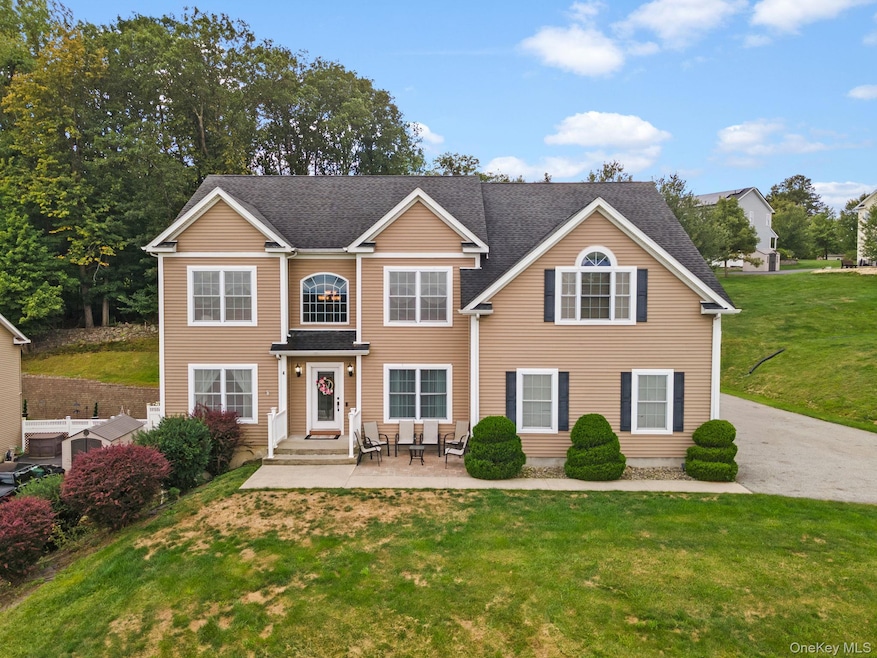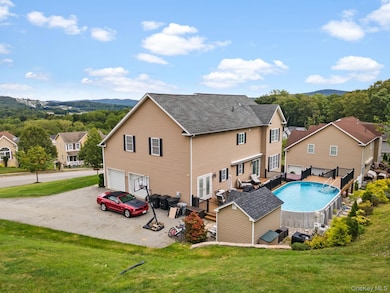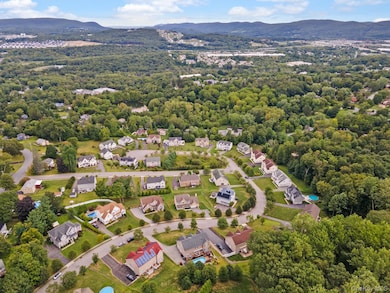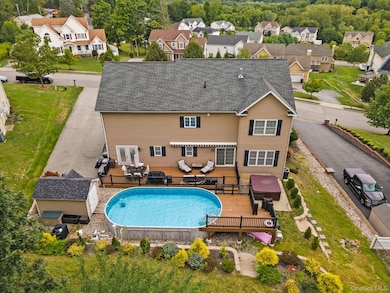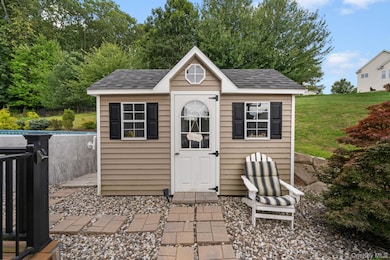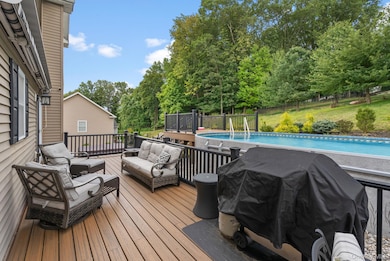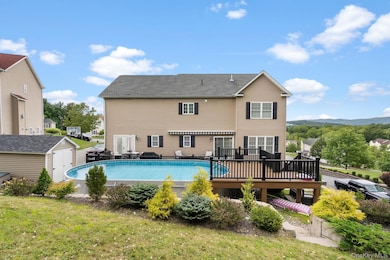4 Makan Rd Monroe, NY 10950
Estimated payment $6,059/month
Highlights
- Above Ground Pool
- Eat-In Gourmet Kitchen
- Open Floorplan
- Monroe-Woodbury High School Rated A-
- Panoramic View
- Colonial Architecture
About This Home
Ridgetop Estates, Monroe NY, Features 5 Bedrooms • 4 Full Bathrooms • Mountain Views and Room for Expansion. Set on a gently elevated homesite gives way for sweeping views of the neighboring countryside. Your new sun-filled home delivers the space, flexibility, and comfort today’s buyers want. The main level blends comfortable gathering spaces with an easy flow: a gracious living room, a formal dining room that boast custom tray ceilings, an open kitchen–family room where a stone-accented gas fireplace sets the tone. The kitchen features granite counters, a center island, stainless-steel appliances, dueling pantries, and an abundance of quality cabinetry. Sliding glass doors lead out to a private deck and backyard overlooking the scenery- perfect for conversation, and fresh air. A smart first-floor layout includes- full bathroom, a bedroom with private entry, laundry room, plus easy access to the 2 car garage and full walkout basement. Upstairs, the primary suite is exceptional—a vaulted retreat with a generous sitting area, two walk-in closets, and a spa-style bath with dual sinks, a soaking tub, and a tiled, glass-enclosed shower. A second primary bedroom features a walk-in closet and full bathroom providing privacy. Two additional bedrooms, 4th full bathroom with duel sinks, access to the full attic, and additional storage complete the level. Outdoors, manicured landscaping frames the home, and from both the front patio and the rear deck you’ll savor the long-range views that make Ridgetop Estates feel special. All of this is just minutes to major highways, shopping, parks, and dining—giving you the best of convenience and calm Monroe has to offer.
Listing Agent
HomeSmart Homes & Estates Brokerage Phone: 845-547-0005 License #10311205625 Listed on: 09/03/2025

Home Details
Home Type
- Single Family
Est. Annual Taxes
- $17,380
Year Built
- Built in 2011
Lot Details
- 0.52 Acre Lot
Parking
- 2 Car Garage
- Driveway
- Off-Street Parking
Property Views
- Panoramic
- Mountain
Home Design
- Colonial Architecture
- Victorian Architecture
- Frame Construction
Interior Spaces
- 3,103 Sq Ft Home
- 3-Story Property
- Open Floorplan
- Crown Molding
- Tray Ceiling
- Cathedral Ceiling
- Ceiling Fan
- Recessed Lighting
- Gas Fireplace
- Awning
- Entrance Foyer
- Formal Dining Room
- Storage
- Laundry Room
- Wood Flooring
Kitchen
- Eat-In Gourmet Kitchen
- Gas Range
- Microwave
- Dishwasher
- Kitchen Island
- Granite Countertops
Bedrooms and Bathrooms
- 5 Bedrooms
- Main Floor Bedroom
- En-Suite Primary Bedroom
- Dual Closets
- Walk-In Closet
- In-Law or Guest Suite
- Bathroom on Main Level
- 4 Full Bathrooms
- Soaking Tub
Basement
- Walk-Out Basement
- Basement Fills Entire Space Under The House
- Basement Storage
Outdoor Features
- Above Ground Pool
- Deck
- Patio
- Shed
- Private Mailbox
Schools
- Pine Tree Elementary School
- Monroe-Woodbury Middle School
- Monroe-Woodbury High School
Utilities
- Central Air
- Baseboard Heating
- Natural Gas Connected
- Phone Available
- Cable TV Available
Listing and Financial Details
- Assessor Parcel Number 334089-064-000-0001-006.000-0000
Map
Home Values in the Area
Average Home Value in this Area
Tax History
| Year | Tax Paid | Tax Assessment Tax Assessment Total Assessment is a certain percentage of the fair market value that is determined by local assessors to be the total taxable value of land and additions on the property. | Land | Improvement |
|---|---|---|---|---|
| 2024 | $17,180 | $81,900 | $16,400 | $65,500 |
| 2023 | $17,180 | $81,900 | $16,400 | $65,500 |
| 2022 | $16,818 | $81,900 | $16,400 | $65,500 |
| 2021 | $16,506 | $81,900 | $16,400 | $65,500 |
| 2020 | $17,478 | $81,900 | $16,400 | $65,500 |
| 2019 | $15,485 | $81,900 | $16,400 | $65,500 |
| 2018 | $15,485 | $81,900 | $16,400 | $65,500 |
| 2017 | $14,690 | $81,900 | $16,400 | $65,500 |
| 2016 | $15,499 | $81,900 | $16,400 | $65,500 |
| 2015 | -- | $81,900 | $16,400 | $65,500 |
| 2014 | -- | $81,900 | $16,400 | $65,500 |
Property History
| Date | Event | Price | List to Sale | Price per Sq Ft |
|---|---|---|---|---|
| 10/01/2025 10/01/25 | Price Changed | $875,000 | -8.8% | $282 / Sq Ft |
| 09/03/2025 09/03/25 | For Sale | $959,000 | -- | $309 / Sq Ft |
Purchase History
| Date | Type | Sale Price | Title Company |
|---|---|---|---|
| Quit Claim Deed | $200,200 | None Available | |
| Quit Claim Deed | $200,200 | None Available | |
| Deed | $462,000 | Edward Cigna | |
| Deed | $462,000 | Edward Cigna | |
| Deed | $89,000 | Nadine Parkes | |
| Deed | $89,000 | Nadine Parkes |
Mortgage History
| Date | Status | Loan Amount | Loan Type |
|---|---|---|---|
| Open | $601,100 | Purchase Money Mortgage | |
| Closed | $601,100 | Purchase Money Mortgage | |
| Previous Owner | $448,187 | FHA | |
| Previous Owner | $350,000 | Purchase Money Mortgage |
Source: OneKey® MLS
MLS Number: 908121
APN: 334089-064-000-0001-006.000-0000
- 4 Standish Rd
- 8 Tanyas Ct
- 87 Winchester Dr
- 254 Orchard Dr
- 11 Whitman Place
- 46 Woodland Rd
- 61 Bramley Ct
- 229 Orchard Dr
- 120 Pine Tree Rd
- 8 Lexington Hills Rd Unit 6
- 69 Mcbee Ct
- 5 Lexington Hill Unit 3
- 23 Aldo Ct
- 9 Woodland Rd
- 2 Rosa Ct
- 33 Winchester Dr
- 180-184 Pine Tree Rd
- 314 Harriman Heights Rd
- 24 Lexington Hills Rd
- 4 Arlington Dr
- 23 Aldo Ct
- 21 Lexington Hill Unit 6
- 19 McGarrah Rd
- 4 Berwynn Rd
- 13 Lexington Hill Unit 8
- 41 Harriman Woods Dr
- 108 Circle Dr
- 5 Case Ct
- 2 Lamplight Village Rd
- 416 Silver Maples Dr
- 1432 E Mombasha Rd
- 4 Brookside Dr E
- 5 N Main St
- 105 N Main St Unit 1B
- 105 N Main St Unit 1A
- 36 Swezey Place
- 326 N Main St
- 48 Quaker Hill Rd
- 98 Ludlam Rd
- 806 Lenox Rd
