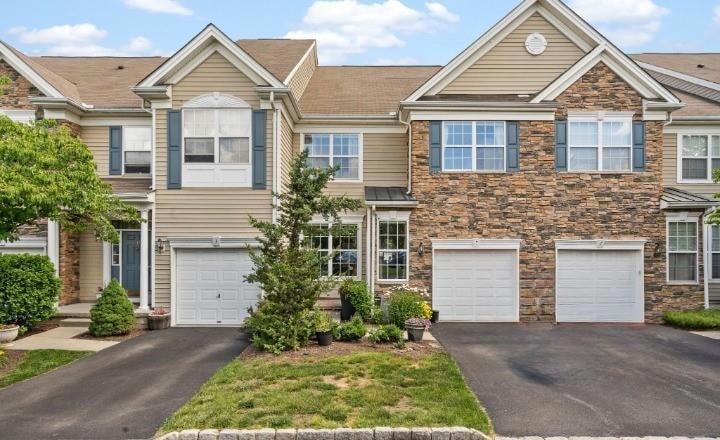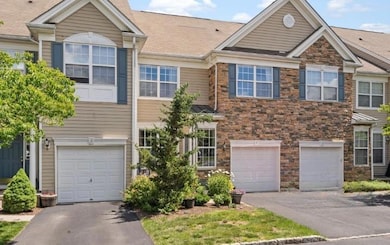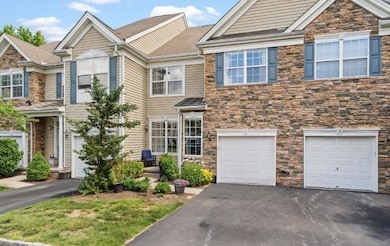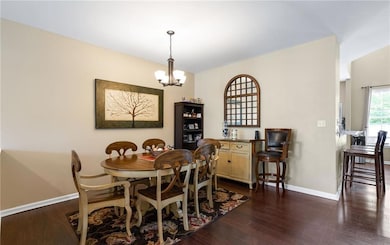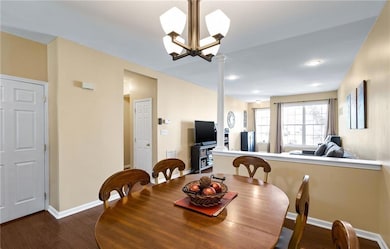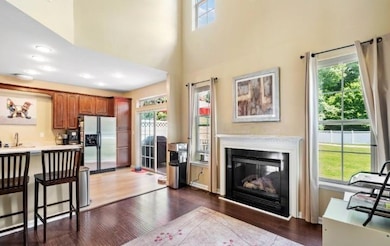5 Case Ct Monroe, NY 10950
Highlights
- Cathedral Ceiling
- Formal Dining Room
- Recessed Lighting
- Monroe-Woodbury High School Rated A-
- 1 Car Attached Garage
- En-Suite Primary Bedroom
About This Home
Welcome home to this immaculately maintained 3 bedroom, 2.5 bath townhouse in the highly sought after Meadow Glen Community. First floor offers bright and open concept layout with a family room, dining room, living room with gas fireplace, well appointed kitchen and 1/2 bath. Beautiful kitchen has stainless steel appliances, quartz countertops, updated vinyl plank flooring, brand new dishwasher, ample cabinet space and sliding door to back deck. Upper level has primary bedroom with en-suite, 2 additional generous sized bedrooms, 2nd full bath, and laundry room. This home boasts a full finished walkout basement offering additional living space with endless possibilities. What makes this unit so special is the tranquility of the deck overlooking the private yard and tennis courts, providing a serene retreat for relaxation and outdoor gatherings. The Meadow Glen Community features an impressive clubhouse with a living room, kitchen, exercise room, card room, community pool, tennis courts, and playground. Conveniently located close by shopping (minutes from Woodbury Commons Outlets, Target, & Walmart) and easy access to all major highways and public transportation for commuting to NYC (via Shortline Bus- 3 mins away or NJ Transit Harriman Station- 5 mins away) or West Point. Endless entertainment opportunities with nearby restaurants, breweries, wineries, Bear Mountain and Harriman State Park.
Listing Agent
RE/MAX Benchmark Realty Group Brokerage Phone: 845-565-0004 License #10401302322 Listed on: 05/18/2025

Co-Listing Agent
RE/MAX Benchmark Realty Group Brokerage Phone: 845-565-0004 License #30BR0979514
Townhouse Details
Home Type
- Townhome
Est. Annual Taxes
- $6,861
Year Built
- Built in 2004
Parking
- 1 Car Attached Garage
- Driveway
- Parking Lot
Home Design
- Brick Exterior Construction
- Vinyl Siding
Interior Spaces
- 1,954 Sq Ft Home
- Cathedral Ceiling
- Recessed Lighting
- Formal Dining Room
Kitchen
- Gas Oven
- Microwave
- Dishwasher
- Kitchen Island
Bedrooms and Bathrooms
- 3 Bedrooms
- En-Suite Primary Bedroom
Laundry
- Dryer
- Washer
Finished Basement
- Walk-Out Basement
- Basement Fills Entire Space Under The House
Schools
- Pine Tree Elementary School
- Monroe-Woodbury Middle School
- Monroe-Woodbury High School
Utilities
- Forced Air Heating and Cooling System
- Heating System Uses Natural Gas
Additional Features
- Playground
- 436 Sq Ft Lot
Listing and Financial Details
- Rent includes grounds care, hot water, recycling, sewer, trash collection
- 12-Month Minimum Lease Term
- Assessor Parcel Number 334089-057-000-0001-001.000-0013
Community Details
Pet Policy
- Call for details about the types of pets allowed
- Pet Size Limit
Recreation
- Tennis Courts
Map
Source: OneKey® MLS
MLS Number: 863971
APN: 334089-057-000-0001-001.000-0013
- 3 Webster Ct
- 87 Barr Ln
- 12 Webster Ct
- 84 Barr Ln
- 10 Ford Ct Unit D1
- 47 Barr Ln
- 23 Lexington Hill Unit 2
- 23 Lexington Hill
- 23 Lexington Hill Unit 6
- 2 Lexington Hill Unit 10
- 43 Overlook Rd
- 2 Fawn Ridge Ct
- 21 Arlington Dr
- 17 Church St
- 411 Harriman Heights Rd
- 25 Marc Terrace
- 11 Arlington Dr
- 11 Mountain Park Rd
- 8 Tanyas Ct
- 9 Heritage Dr Unit C
