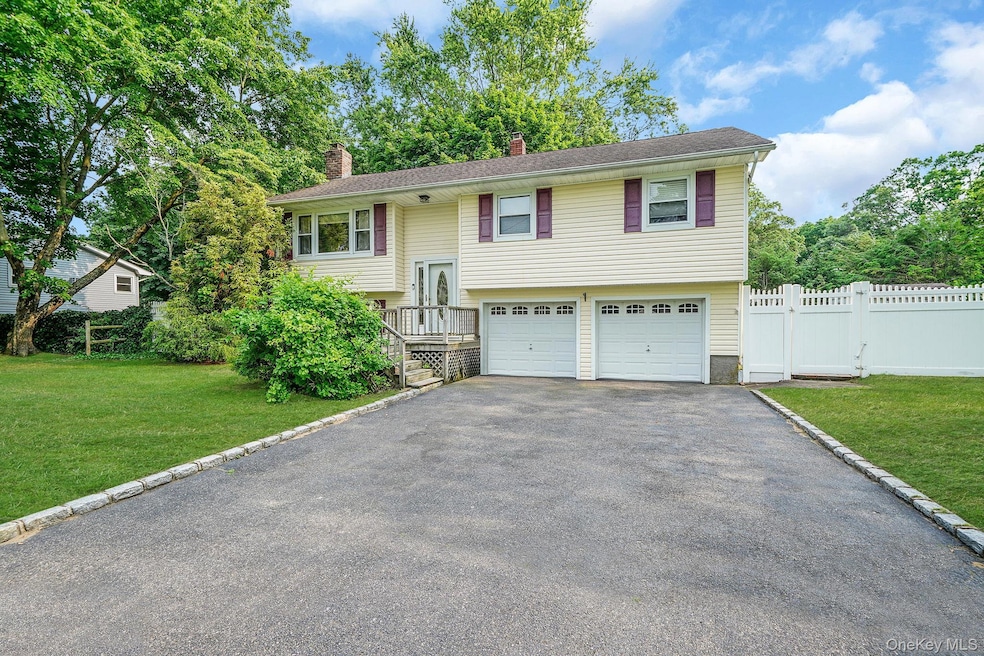4 Margaret Dr Nesconset, NY 11767
Estimated payment $4,262/month
Highlights
- Above Ground Pool
- Deck
- Wood Flooring
- Sachem High School North Rated A-
- Raised Ranch Architecture
- Main Floor Bedroom
About This Home
This spacious 3 Bedroom, 2 Full Bath Hi-Ranch offers a versatile layout ideal for comfortable living and entertaining. The upper level features a bright Living Room, Eat-In Kitchen, Formal Dining Room, 3 Bedrooms, and a full Bathroom. The lower level includes a cozy Family Room with Fireplace, full Bathroom, and sliders leading out to the back patio. Enjoy the fully fenced backyard with a semi above-ground pool—perfect for relaxing or hosting summer gatherings.
Listing Agent
RE/MAX Integrity Leaders Brokerage Phone: 631-736-2000 License #10311207563 Listed on: 07/22/2025
Co-Listing Agent
RE/MAX Integrity Leaders Brokerage Phone: 631-736-2000 License #10401312111
Home Details
Home Type
- Single Family
Est. Annual Taxes
- $10,355
Year Built
- Built in 1966
Lot Details
- 0.25 Acre Lot
- Vinyl Fence
- Back and Front Yard
Parking
- 2 Car Attached Garage
- Driveway
Home Design
- Raised Ranch Architecture
- Frame Construction
- Vinyl Siding
Interior Spaces
- Crown Molding
- Recessed Lighting
- Fireplace
- Insulated Windows
- Formal Dining Room
- Storage
- Wood Flooring
Kitchen
- Eat-In Kitchen
- Convection Oven
- Electric Range
- Microwave
- Dishwasher
- Stainless Steel Appliances
- Granite Countertops
Bedrooms and Bathrooms
- 3 Bedrooms
- Main Floor Bedroom
- Bathroom on Main Level
- 2 Full Bathrooms
Laundry
- Laundry in Garage
- Dryer
Outdoor Features
- Above Ground Pool
- Deck
- Shed
Schools
- Wenonah Elementary School
- Samoset Middle School
- Sachem High School North
Utilities
- Cooling System Mounted To A Wall/Window
- Baseboard Heating
- Heating System Uses Oil
- Water Heater
- Cesspool
Listing and Financial Details
- Assessor Parcel Number 0800-171-00-02-00-005-000
Map
Home Values in the Area
Average Home Value in this Area
Tax History
| Year | Tax Paid | Tax Assessment Tax Assessment Total Assessment is a certain percentage of the fair market value that is determined by local assessors to be the total taxable value of land and additions on the property. | Land | Improvement |
|---|---|---|---|---|
| 2024 | $9,440 | $4,320 | $250 | $4,070 |
| 2023 | $9,440 | $4,320 | $250 | $4,070 |
| 2022 | $8,745 | $4,320 | $250 | $4,070 |
| 2021 | $8,745 | $4,320 | $250 | $4,070 |
| 2020 | $9,353 | $4,320 | $250 | $4,070 |
| 2019 | $9,353 | $0 | $0 | $0 |
| 2018 | -- | $4,320 | $250 | $4,070 |
| 2017 | $8,612 | $4,320 | $250 | $4,070 |
| 2016 | $8,534 | $4,320 | $250 | $4,070 |
| 2015 | -- | $4,320 | $250 | $4,070 |
| 2014 | -- | $4,320 | $250 | $4,070 |
Property History
| Date | Event | Price | List to Sale | Price per Sq Ft |
|---|---|---|---|---|
| 10/23/2025 10/23/25 | Pending | -- | -- | -- |
| 07/22/2025 07/22/25 | For Sale | $650,000 | -- | -- |
Purchase History
| Date | Type | Sale Price | Title Company |
|---|---|---|---|
| Deed | $390,500 | Jennifer A Mcnamara |
Source: OneKey® MLS
MLS Number: 885124
APN: 0800-171-00-02-00-005-000







