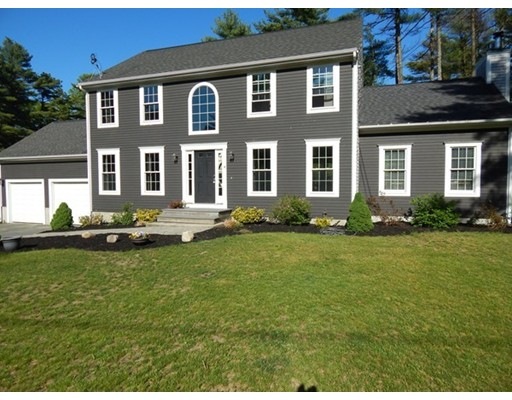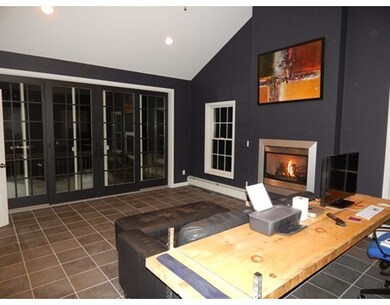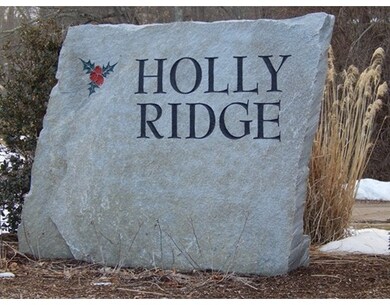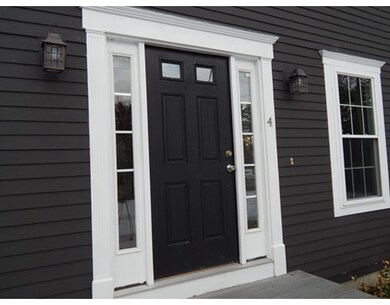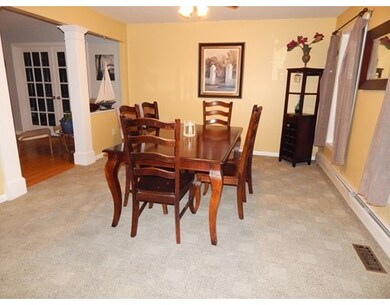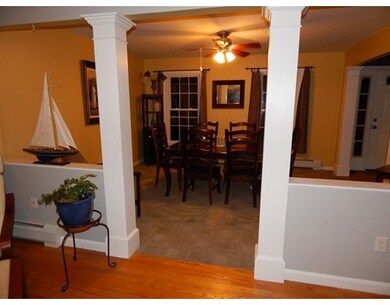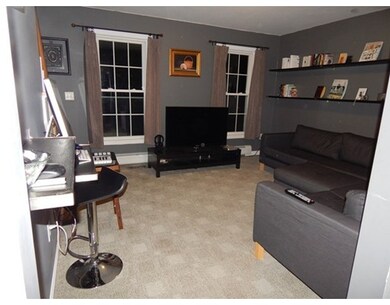
4 Marks Ln East Freetown, MA 02717
About This Home
As of May 2021Gorgeous Colonial in Cul-de-sac neighborhood just waiting for you and your family! Can you picture yourself minutes from highway access, pulling into prestigious Holly Ridge Estates to enjoy the serenity and quiet of your very own oasis... You can drive right into the garage to unload your groceries easily into the kitchen. This home has a stunning great room/family room addition done just a couple years ago, complete with a gas fireplace and a towering cathedral ceiling. This open concept home just flows from one room to the next. The tranquil master bedroom with cathedral ceiling has a master bathroom with a sparkling modern tiled glass shower. This quiet double cul-de-sac street is a great place for you to walk your dogs, go for a run or the kids to ride their bikes... Enjoy the sounds of nature from your private deck, sip a cold beverage and relax. You'll love all of the updates that home has to offer! What are you waiting for? Call the list agent today to make this home your own!
Last Buyer's Agent
Ryan Cordaro
RE/MAX Synergy License #455021998

Home Details
Home Type
Single Family
Est. Annual Taxes
$6,240
Year Built
2002
Lot Details
0
Listing Details
- Lot Description: Wooded, Paved Drive, Easements, Cleared
- Other Agent: 2.50
- Special Features: None
- Property Sub Type: Detached
- Year Built: 2002
Interior Features
- Appliances: Range, Dishwasher, Microwave, Water Softener
- Fireplaces: 1
- Has Basement: Yes
- Fireplaces: 1
- Primary Bathroom: Yes
- Number of Rooms: 7
- Electric: 150 Amps
- Energy: Insulated Windows, Insulated Doors
- Flooring: Tile, Vinyl, Wall to Wall Carpet, Hardwood
- Insulation: Full, Fiberglass
- Interior Amenities: Cable Available
- Basement: Full, Interior Access
- Bedroom 2: Second Floor, 13X11
- Bedroom 3: Second Floor, 13X11
- Bathroom #1: First Floor, 9X6
- Bathroom #2: Second Floor, 9X8
- Bathroom #3: Second Floor, 7X5
- Kitchen: First Floor, 26X13
- Laundry Room: First Floor
- Living Room: First Floor, 13X13
- Master Bedroom: Second Floor, 18X13
- Master Bedroom Description: Bathroom - 3/4, Bathroom - Double Vanity/Sink, Ceiling - Cathedral, Ceiling Fan(s), Closet - Walk-in
- Dining Room: First Floor, 14X12
- Family Room: First Floor, 19X16
Exterior Features
- Roof: Asphalt/Fiberglass Shingles
- Construction: Frame
- Exterior: Wood, Other (See Remarks)
- Exterior Features: Deck - Composite, Gutters, Professional Landscaping
- Foundation: Poured Concrete
Garage/Parking
- Garage Parking: Attached
- Garage Spaces: 2
- Parking: Off-Street, Paved Driveway
- Parking Spaces: 3
Utilities
- Cooling: Central Air
- Heating: Hot Water Baseboard, Oil
- Cooling Zones: 3
- Heat Zones: 3
- Hot Water: Oil
- Utility Connections: for Gas Range, for Gas Oven, for Electric Dryer, Washer Hookup
Condo/Co-op/Association
- HOA: No
Schools
- Elementary School: Freetown Elemen
- Middle School: Freetown-Lakevi
- High School: Apponequet High
Lot Info
- Assessor Parcel Number: M:00228 B:0000 L:009.35
Ownership History
Purchase Details
Home Financials for this Owner
Home Financials are based on the most recent Mortgage that was taken out on this home.Purchase Details
Home Financials for this Owner
Home Financials are based on the most recent Mortgage that was taken out on this home.Purchase Details
Home Financials for this Owner
Home Financials are based on the most recent Mortgage that was taken out on this home.Purchase Details
Similar Home in East Freetown, MA
Home Values in the Area
Average Home Value in this Area
Purchase History
| Date | Type | Sale Price | Title Company |
|---|---|---|---|
| Not Resolvable | $575,000 | None Available | |
| Not Resolvable | $460,000 | -- | |
| Not Resolvable | $386,600 | -- | |
| Not Resolvable | $92,000 | -- |
Mortgage History
| Date | Status | Loan Amount | Loan Type |
|---|---|---|---|
| Open | $460,000 | Purchase Money Mortgage | |
| Previous Owner | $445,000 | New Conventional | |
| Previous Owner | $379,597 | FHA | |
| Previous Owner | $15,000 | No Value Available | |
| Previous Owner | $273,000 | Stand Alone Refi Refinance Of Original Loan | |
| Previous Owner | $88,000 | No Value Available | |
| Previous Owner | $215,000 | No Value Available | |
| Previous Owner | $37,000 | No Value Available |
Property History
| Date | Event | Price | Change | Sq Ft Price |
|---|---|---|---|---|
| 05/14/2021 05/14/21 | Sold | $575,000 | +2.7% | $262 / Sq Ft |
| 03/30/2021 03/30/21 | Pending | -- | -- | -- |
| 03/24/2021 03/24/21 | For Sale | $560,000 | +20.4% | $255 / Sq Ft |
| 08/16/2019 08/16/19 | Sold | $465,000 | +3.3% | $212 / Sq Ft |
| 06/24/2019 06/24/19 | Pending | -- | -- | -- |
| 06/18/2019 06/18/19 | For Sale | $450,000 | +16.4% | $205 / Sq Ft |
| 08/25/2015 08/25/15 | Sold | $386,600 | -0.9% | $176 / Sq Ft |
| 07/18/2015 07/18/15 | Pending | -- | -- | -- |
| 05/24/2015 05/24/15 | Price Changed | $390,000 | -2.5% | $178 / Sq Ft |
| 04/29/2015 04/29/15 | Price Changed | $400,000 | -2.4% | $182 / Sq Ft |
| 04/14/2015 04/14/15 | Price Changed | $410,000 | -4.7% | $187 / Sq Ft |
| 03/30/2015 03/30/15 | For Sale | $430,000 | -- | $196 / Sq Ft |
Tax History Compared to Growth
Tax History
| Year | Tax Paid | Tax Assessment Tax Assessment Total Assessment is a certain percentage of the fair market value that is determined by local assessors to be the total taxable value of land and additions on the property. | Land | Improvement |
|---|---|---|---|---|
| 2025 | $6,240 | $629,700 | $206,700 | $423,000 |
| 2024 | $6,251 | $599,300 | $195,000 | $404,300 |
| 2023 | $6,138 | $573,100 | $175,600 | $397,500 |
| 2022 | $5,798 | $480,800 | $148,700 | $332,100 |
| 2021 | $5,606 | $441,400 | $135,200 | $306,200 |
| 2020 | $5,608 | $430,700 | $130,000 | $300,700 |
| 2019 | $5,406 | $411,100 | $129,400 | $281,700 |
| 2018 | $5,116 | $384,400 | $129,400 | $255,000 |
| 2017 | $5,000 | $375,400 | $129,400 | $246,000 |
| 2016 | $4,808 | $367,300 | $125,700 | $241,600 |
| 2015 | $4,641 | $359,800 | $120,200 | $239,600 |
| 2014 | $4,499 | $356,800 | $123,100 | $233,700 |
Agents Affiliated with this Home
-
Pamela Coletti

Seller's Agent in 2021
Pamela Coletti
Keller Williams Realty Colonial Partners
(508) 441-9410
3 in this area
61 Total Sales
-
Jeffrey Hathaway

Buyer's Agent in 2021
Jeffrey Hathaway
Seaport Realty
(617) 755-5333
2 in this area
35 Total Sales
-
Deric Lipski

Seller's Agent in 2019
Deric Lipski
Keller Williams Realty
(508) 326-5320
112 Total Sales
-
Cindy Brouwer

Seller's Agent in 2015
Cindy Brouwer
Cindy Brouwer Real Estate
(508) 542-4362
19 in this area
158 Total Sales
-
R
Buyer's Agent in 2015
Ryan Cordaro
RE/MAX
Map
Source: MLS Property Information Network (MLS PIN)
MLS Number: 71809335
APN: FREE-000228-000000-000009-000035
- 23 Parker Dr
- 35 Washburn Rd
- 82 Braley Rd
- 90 Braley Rd
- 6 Debbie Ln
- 90 Howland Rd
- 88 Howland Rd
- 249 Chace Rd
- 137 Chipaway Rd
- 36 Huron Ave
- 4 Lantern Ln
- 29 Freetown St
- Lot 2 Sherwood Ln
- Lot 1 Sherwood Ln
- 13 Sherwood Ln
- 180 Slab Bridge Rd
- 19 Hilltop Acres Dr
- 3 Waterview Dr
- 12 Deneise St
- 1619 Braley Rd Unit 97
