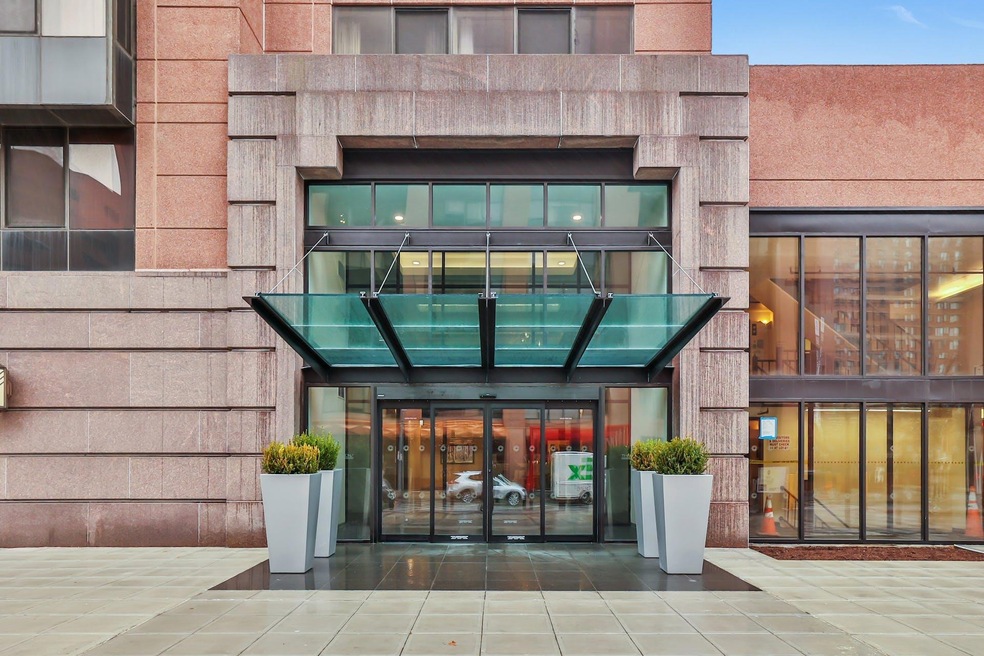
The Seasons Condominium 4 Martine Ave Unit 907 White Plains, NY 10606
Downtown White Plains NeighborhoodHighlights
- Concierge
- Fitness Center
- Clubhouse
- White Plains Middle School Rated A-
- Indoor Pool
- 2-minute walk to Kittrel Park
About This Home
As of April 2025RARELY AVAILABLE: LARGEST 1 BDRM/2Bth with sitting room (alcove area) for sale at the DESIRED SEASONS CONDO. Hardwood flooring, stainless steel
appliances, open kitchen w/ granite counter-top, sunlight throughout/ washer/dryer, walk-in closet. This is a COMMUTERS DREAM: 1 block from Metro North.
The Seasons Condo: Newly renovated 24/7 doorman bldg, renovated lobby, renovated and spectacular STATE OF THE ART Olympic size indoor swimming pool with jacuzzi, outdoor shower, sauna/steam room, 2 fitness centers, fitness studio ( yoga classes), pool room, childrens playroom, mens and womens lockers rooms.
Exterior: outdoor landscaped backyard with pond/ waterfalls and footbridge leading to gazebo and BBQ grills with picnic area.
Storage and bike room. One parking spot included and the 2nd is $100.
Application Fees: $865 to Seasons Condo, $200 ($15 for 2nd tenant to Barhite & Holzinger). DO NOT MISS. Resort like living
Interior Pictures will be added.
Additional information attached.
So many amenities: Country Club Living.
There is no inventory and these apartments do not become available.
NOT TO BE MISSED.
Last Agent to Sell the Property
Douglas Elliman Real Estate Brokerage Phone: 914-273-1001 License #40SI1129744 Listed on: 02/07/2025

Property Details
Home Type
- Condominium
Est. Annual Taxes
- $5,957
Year Built
- Built in 1990
Lot Details
- Landscaped
- Garden
- Back Yard Fenced
HOA Fees
- $775 Monthly HOA Fees
Parking
- Subterranean Parking
- Electric Vehicle Home Charger
- Private Parking
Home Design
- Brick Exterior Construction
Interior Spaces
- 890 Sq Ft Home
- 1-Story Property
- Entrance Foyer
- Property Views
- Basement
Kitchen
- Cooktop
- Microwave
- Dishwasher
- Marble Countertops
- Granite Countertops
Bedrooms and Bathrooms
- 1 Bedroom
- En-Suite Primary Bedroom
- Walk-In Closet
Laundry
- Laundry in Bathroom
- Dryer
- Washer
Pool
- Indoor Pool
- Pool and Spa
- In Ground Pool
Outdoor Features
- Courtyard
- Electric Grill
Location
- Property is near public transit
Schools
- White Plains Elementary School
- White Plains Middle School
- White Plains Senior High School
Utilities
- Central Air
- Baseboard Heating
Community Details
Amenities
- Concierge
- Doorman
- Sauna
- Clubhouse
- Lounge
- Elevator
Recreation
- Recreation Facilities
- Community Spa
- Park
Pet Policy
- Call for details about the types of pets allowed
Additional Features
- Security
Similar Homes in White Plains, NY
Home Values in the Area
Average Home Value in this Area
Property History
| Date | Event | Price | Change | Sq Ft Price |
|---|---|---|---|---|
| 04/21/2025 04/21/25 | Sold | $465,000 | 0.0% | $522 / Sq Ft |
| 03/07/2025 03/07/25 | Pending | -- | -- | -- |
| 02/07/2025 02/07/25 | For Sale | $465,000 | +20.8% | $522 / Sq Ft |
| 12/11/2024 12/11/24 | Off Market | $385,000 | -- | -- |
| 07/28/2020 07/28/20 | Sold | $385,000 | 0.0% | $428 / Sq Ft |
| 03/07/2020 03/07/20 | Pending | -- | -- | -- |
| 03/07/2020 03/07/20 | For Sale | $385,000 | 0.0% | $428 / Sq Ft |
| 06/03/2014 06/03/14 | Rented | $2,350 | -6.0% | -- |
| 05/04/2014 05/04/14 | Under Contract | -- | -- | -- |
| 03/13/2014 03/13/14 | For Rent | $2,500 | +8.7% | -- |
| 01/05/2013 01/05/13 | For Rent | $2,300 | 0.0% | -- |
| 01/05/2013 01/05/13 | Rented | $2,300 | 0.0% | -- |
| 12/28/2012 12/28/12 | Sold | $335,000 | -8.2% | $375 / Sq Ft |
| 09/14/2012 09/14/12 | Pending | -- | -- | -- |
| 04/24/2012 04/24/12 | For Sale | $365,000 | -- | $408 / Sq Ft |
Tax History Compared to Growth
Agents Affiliated with this Home
-
Iris Simens

Seller's Agent in 2025
Iris Simens
Douglas Elliman Real Estate
(917) 972-5093
12 in this area
21 Total Sales
-
Marcia Minassian

Buyer's Agent in 2025
Marcia Minassian
Houlihan Lawrence Inc.
(914) 374-7990
2 in this area
36 Total Sales
-
G
Seller's Agent in 2020
Gina Sisti
Houlihan Lawrence Inc.
-
Daniel Aller

Buyer's Agent in 2014
Daniel Aller
Christie's Int. Real Estate
(914) 565-6317
1 in this area
38 Total Sales
-
Christine Ricci

Buyer's Agent in 2013
Christine Ricci
Keller Williams NY Realty
(914) 403-0179
2 in this area
233 Total Sales
-
Mark Okamoto

Seller's Agent in 2012
Mark Okamoto
Houlihan Lawrence Inc.
(914) 490-6001
6 in this area
13 Total Sales
About The Seasons Condominium
Map
Source: OneKey® MLS
MLS Number: 821814
- 4 Martine Ave Unit 416
- 42 Jefferson Ave
- 53 Jefferson Ave
- 225 Fisher Ave
- 1 Renaissance Square Unit 12E
- 1 Renaissance Square Unit 25F
- 1 Renaissance Square Unit 14F
- 1 Renaissance Square Unit 10H
- 1 Renaissance Square Unit 10B
- 1 Renaissance Square Unit 26F
- 1 Renaissance Square Unit PH6CD
- 1 Renaissance Square Unit PH2BC
- 13 Longview Ave
- 5 Renaissance Square Unit 23C
- 5 Renaissance Square Unit PH6C
- 5 Renaissance Square Unit 15C
- 5 Renaissance Square Unit PH41G
- 5 Renaissance Square Unit PH41C
- 5 Renaissance Square Unit 23B
- 5 Renaissance Square Unit 10G
