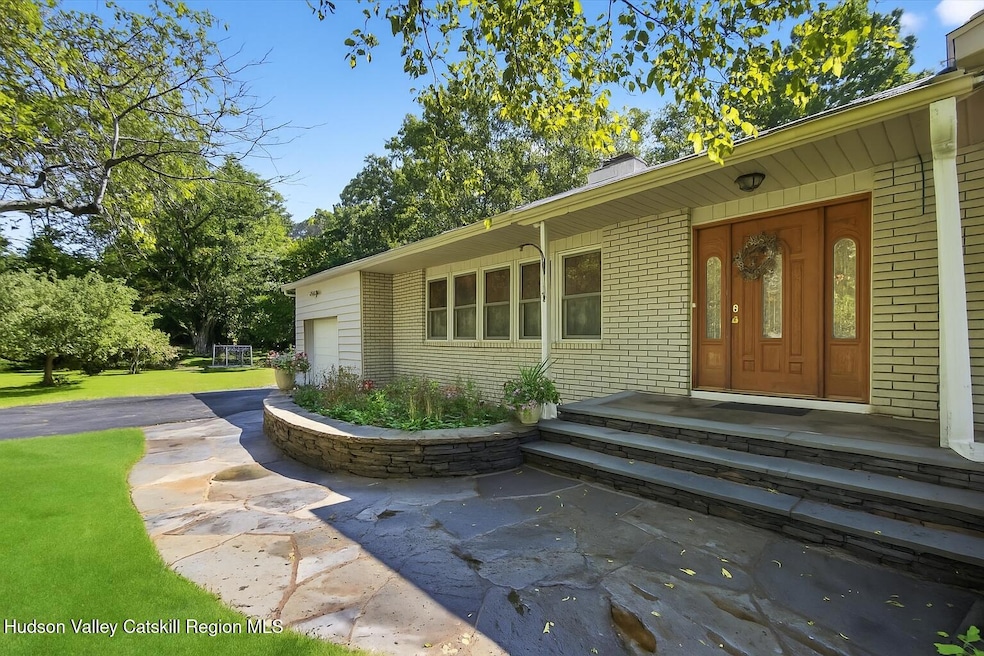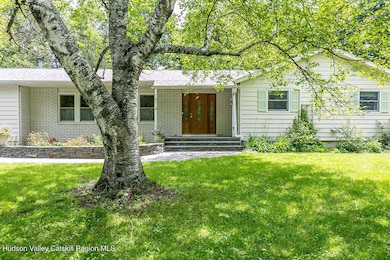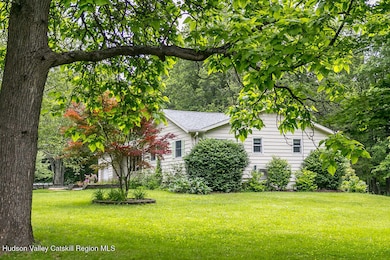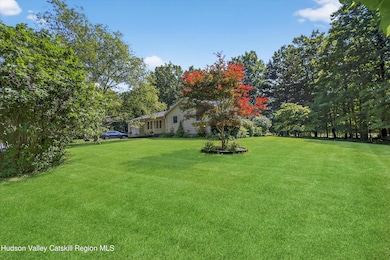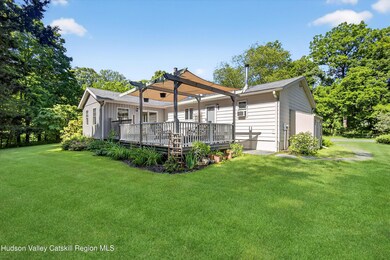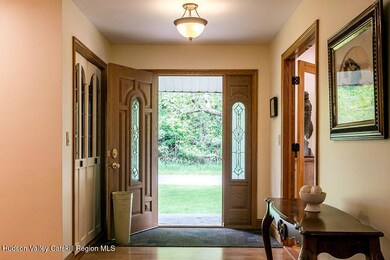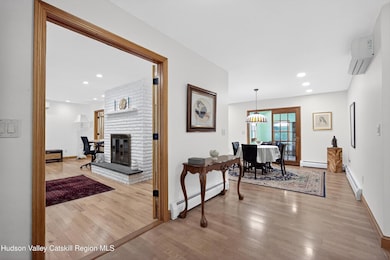
4 Mary Ann Ave Saugerties, NY 12477
Estimated payment $4,018/month
Highlights
- Very Popular Property
- Deck
- Wood Flooring
- Built-In Freezer
- Ranch Style House
- Garden View
About This Home
Step into this beautifully maintained, move-in ready three-bedroom, two-bath ranch on a professionally landscaped corner lot in picturesque West Saugerties. Designed for effortless one-level living, all bedrooms, bathrooms, and main living spaces are located on the first floor.
The sun-drenched living room, anchored by a striking double-sided fireplace, flows seamlessly into the kitchen and dining area. Enjoy roomy cabinetry, a welcoming breakfast bar, and space ideal for everyday living or entertaining. A large laundry room is conveniently located off the kitchen.
The serene primary suite offers generous proportions and a private en suite bath. Two comfortable guest bedrooms are perfect for visitors, family, or a home office, and are served by a well-appointed second full bathroom.
Downstairs, a spacious basement features a bar and abundant storage—perfect for gatherings, hobbies, or a home gym.
Host summer evenings on the expansive Trex deck with pergola, overlooking lush perennial gardens, apple and peach trees, blueberry bushes, and new hardscaping—a true slice of upstate paradise.
Recently repainted, upgraded with energy-efficient mini-splits for year-round comfort, and enhanced with thoughtful landscaping updates.
One bedroom is currently being used as a home office/guest room, and the entire house is now hard wired with Ethernet for an ideal work from home, high speed internet set up.
Ideally located just minutes from Catskill Mountain hiking trails and natural swimming holes, 15 minutes from both Woodstock and Saugerties, close to ski resorts and the NYS Thruway - this is tranquil, easy upstate living at its finest.
Listing Agent
Compass Greater NY, LLC License #10401290028 Listed on: 06/26/2025

Home Details
Home Type
- Single Family
Est. Annual Taxes
- $8,399
Year Built
- Built in 1976 | Remodeled
Lot Details
- 0.89 Acre Lot
- Property fronts a county road
- Landscaped
- Many Trees
- Garden
- Back and Front Yard
- Property is zoned 11
Parking
- 1 Car Attached Garage
- Driveway
Property Views
- Garden
- Neighborhood
Home Design
- Ranch Style House
- Brick Exterior Construction
- Block Foundation
- Frame Construction
- Asphalt Roof
- Aluminum Siding
- Vinyl Siding
Interior Spaces
- 1,742 Sq Ft Home
- Double Sided Fireplace
- Gas Log Fireplace
- Awning
- Blinds
- French Doors
- Sliding Doors
- Living Room
- Pull Down Stairs to Attic
Kitchen
- Built-In Electric Range
- Microwave
- Built-In Freezer
- Built-In Refrigerator
- Freezer
- Dishwasher
Flooring
- Wood
- Ceramic Tile
Bedrooms and Bathrooms
- 3 Bedrooms
- 2 Full Bathrooms
Laundry
- Laundry Room
- Dryer
- Washer
Basement
- Basement Fills Entire Space Under The House
- Basement Storage
Home Security
- Carbon Monoxide Detectors
- Fire and Smoke Detector
Outdoor Features
- Deck
- Patio
- Shed
- Outdoor Grill
Utilities
- Ductless Heating Or Cooling System
- Central Heating
- Heating System Uses Oil
- Heat Pump System
- Baseboard Heating
- Heating System Uses Steam
- Well
- Electric Water Heater
- Water Purifier
- Septic Tank
- High Speed Internet
Community Details
- No Home Owners Association
Listing and Financial Details
- Legal Lot and Block 46 / 2
- Assessor Parcel Number 17.1-2.26
Map
Home Values in the Area
Average Home Value in this Area
Tax History
| Year | Tax Paid | Tax Assessment Tax Assessment Total Assessment is a certain percentage of the fair market value that is determined by local assessors to be the total taxable value of land and additions on the property. | Land | Improvement |
|---|---|---|---|---|
| 2024 | $8,513 | $409,000 | $71,500 | $337,500 |
| 2023 | $7,867 | $358,500 | $71,500 | $287,000 |
| 2022 | $7,612 | $301,000 | $71,500 | $229,500 |
| 2021 | $7,612 | $256,500 | $65,000 | $191,500 |
| 2020 | $6,884 | $231,000 | $58,500 | $172,500 |
| 2019 | $6,300 | $231,000 | $58,500 | $172,500 |
| 2018 | $6,650 | $224,000 | $58,500 | $165,500 |
| 2017 | $6,352 | $211,500 | $58,500 | $153,000 |
| 2016 | $6,333 | $211,500 | $58,500 | $153,000 |
| 2015 | -- | $211,500 | $60,000 | $151,500 |
| 2014 | -- | $211,500 | $60,000 | $151,500 |
Property History
| Date | Event | Price | Change | Sq Ft Price |
|---|---|---|---|---|
| 07/16/2025 07/16/25 | Price Changed | $599,000 | -7.8% | $344 / Sq Ft |
| 06/26/2025 06/26/25 | For Sale | $650,000 | +42.9% | $373 / Sq Ft |
| 08/10/2021 08/10/21 | Sold | $455,000 | +17.0% | $261 / Sq Ft |
| 05/29/2021 05/29/21 | Pending | -- | -- | -- |
| 05/24/2021 05/24/21 | For Sale | $389,000 | -- | $223 / Sq Ft |
Purchase History
| Date | Type | Sale Price | Title Company |
|---|---|---|---|
| Deed | $455,000 | None Available |
Mortgage History
| Date | Status | Loan Amount | Loan Type |
|---|---|---|---|
| Previous Owner | $42,000 | Unknown |
Similar Homes in Saugerties, NY
Source: Hudson Valley Catskills Region Multiple List Service
MLS Number: 20252566
APN: 4889-017.001-0002-046.000-0000
- 00 Kate Yaeger Rd
- 12 Powers Ln
- 83 W Saugerties Rd
- 0 Gladys Ln Unit 20240862
- 55 Harry Wells Rd
- 10 Harry Wells Rd
- 226 Blue Mountain Rd
- 51 Houtman Rd
- 36 Blue Mountain Manor
- 18 Marys Ave
- 320 Pine St
- 70 Blue Mountain Rd
- 969 Blue Mountain Rd
- 159 Pine Ln
- 872-874 New York 212
- 169 Stoll Rd
- 115 Band Camp Rd
- 506 Rivka Rd
- 40 Northwoods Rd
- 158 Rivka Rd
- 128 Cole Bank Rd
- 124 Blue Mountain Rd
- 3559 Route 32 Unit 5
- 53 Stay Rd
- 51 Levy Ct
- 42 Levy Place
- 1905 Glasco Turnpike Unit 1 & 2
- 91 Kaaterskill Ave
- 24 Jane St Unit 24A
- 22-24 Jane St Unit 24a
- 22-24 Jane St Unit 22b
- 22-24 Jane St Unit 22a
- 211 Main St Unit A
- 105 Partition St
- 959 Kings Hwy
- 21 Cricket Ridge
- 5 Appletree Dr
- 4390 New York 32
- 25 Old Route 9w
- 20 Bigelow Rd Unit 2
