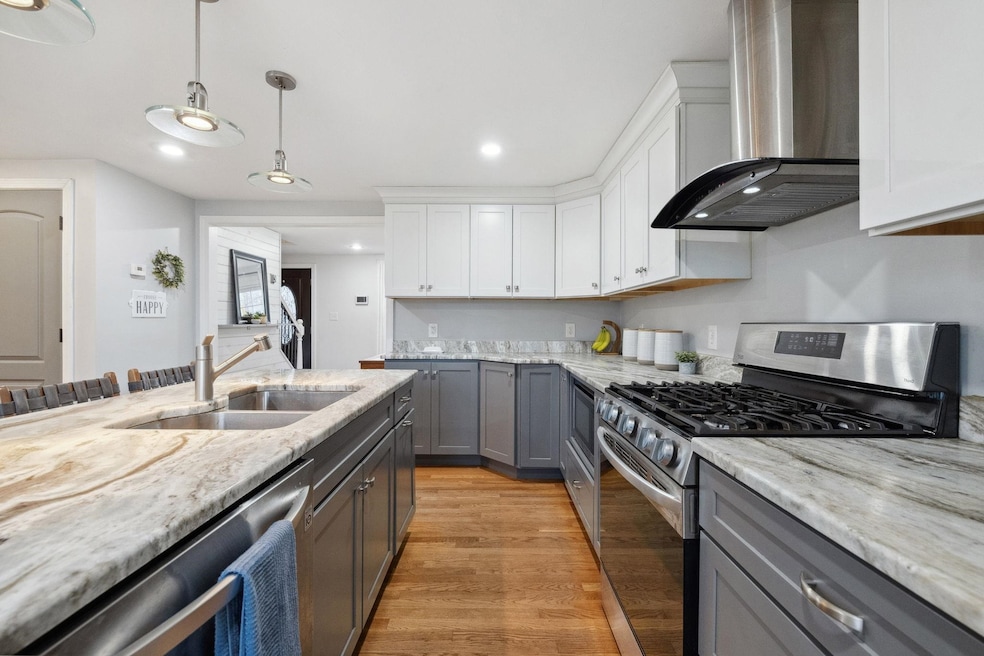
4 Matthew Dr Salem, NH 03079
Wheelers Mill NeighborhoodHighlights
- Wood Flooring
- Kitchen Island
- Ceiling Fan
- Porch
- Poultry Coop
- Baseboard Heating
About This Home
As of February 2025Showings Available for buyers without a home sale contingency. GREAT VALUE 4 Bedroom Gambrel with Attached 2 Car Garage in Desirable North Salem. Turn Key with MAJOR UPDATES INCLUDING, ROOF, SIDING, WATER SYSTEM, ON DEMAND RINNAI Heat & Hot Water, KITCHEN, BATHS, LAUNDRY, PAINT & LIGHTING! You will be in awe how the sellers used every inch of this home to maximize the space. Open flowing floor plan great for entertaining! Dream Kitchen with NEW, not painted, Cabinetry built in pantry, Center Island and Granite all around. Flexible Bedroom options as well with a 1st AND 2nd Floor Option for the Primary. 1st Floor offers the Kitchen, Spacious Living Rm with Wood Burning Fireplace, Dining Room, Office/Den/Bedroom with walk-in Closet, 3/4 Tiled Shower Bath, & Mudroom to the Garage. 2nd Floor offers 3 Bedrooms and Full Bath. The Basement features a Room, and plenty of storage with a walk out to the back yard. The lot is surrounded by trees and it is nestled in a calm subdivision walking distance to the North Salem Elementary School. Salem is the fastest growing community due to the Location. Enjoy the New Tuscan Village, Shopping, Dining, Rail Trail, Hiking, Water bodies, 40 Min to Boston, Casino, or simply the NH living Income tax free.
Last Agent to Sell the Property
Realty One Group Reliant License #053584 Listed on: 12/12/2024
Home Details
Home Type
- Single Family
Est. Annual Taxes
- $7,271
Year Built
- Built in 1980
Lot Details
- 1.05 Acre Lot
- Poultry Coop
- Level Lot
- Property is zoned Rural
Parking
- 2 Car Garage
Home Design
- Gambrel Roof
- Poured Concrete
- Wood Frame Construction
- Architectural Shingle Roof
- Radon Mitigation System
Interior Spaces
- 1.75-Story Property
- Ceiling Fan
- Wood Burning Fireplace
- Dining Area
- Partially Finished Basement
- Walk-Up Access
- Fire and Smoke Detector
- Laundry on upper level
Kitchen
- Gas Range
- Range Hood
- Microwave
- Kitchen Island
Flooring
- Wood
- Carpet
- Ceramic Tile
Bedrooms and Bathrooms
- 4 Bedrooms
Outdoor Features
- Porch
Schools
- North Salem Elementary School
- Woodbury Middle School
- Salem High School
Utilities
- Baseboard Heating
- Drilled Well
- Septic Tank
- High Speed Internet
- Cable TV Available
Listing and Financial Details
- Tax Lot 6503
Ownership History
Purchase Details
Home Financials for this Owner
Home Financials are based on the most recent Mortgage that was taken out on this home.Purchase Details
Home Financials for this Owner
Home Financials are based on the most recent Mortgage that was taken out on this home.Similar Homes in Salem, NH
Home Values in the Area
Average Home Value in this Area
Purchase History
| Date | Type | Sale Price | Title Company |
|---|---|---|---|
| Warranty Deed | $639,000 | Misc Company | |
| Warranty Deed | $639,000 | Misc Company | |
| Deed | $225,000 | -- | |
| Deed | $225,000 | -- |
Mortgage History
| Date | Status | Loan Amount | Loan Type |
|---|---|---|---|
| Open | $511,200 | Stand Alone Refi Refinance Of Original Loan | |
| Closed | $511,200 | New Conventional | |
| Previous Owner | $395,000 | Stand Alone Refi Refinance Of Original Loan | |
| Previous Owner | $313,550 | Stand Alone Refi Refinance Of Original Loan | |
| Previous Owner | $270,000 | Stand Alone Refi Refinance Of Original Loan | |
| Previous Owner | $50,000 | Credit Line Revolving | |
| Previous Owner | $176,500 | Unknown | |
| Previous Owner | $150,000 | Purchase Money Mortgage |
Property History
| Date | Event | Price | Change | Sq Ft Price |
|---|---|---|---|---|
| 02/14/2025 02/14/25 | Sold | $639,000 | +6.5% | $313 / Sq Ft |
| 12/31/2024 12/31/24 | Pending | -- | -- | -- |
| 12/24/2024 12/24/24 | For Sale | $599,900 | 0.0% | $294 / Sq Ft |
| 12/18/2024 12/18/24 | Pending | -- | -- | -- |
| 12/12/2024 12/12/24 | For Sale | $599,900 | -- | $294 / Sq Ft |
Tax History Compared to Growth
Tax History
| Year | Tax Paid | Tax Assessment Tax Assessment Total Assessment is a certain percentage of the fair market value that is determined by local assessors to be the total taxable value of land and additions on the property. | Land | Improvement |
|---|---|---|---|---|
| 2024 | $7,271 | $413,100 | $191,200 | $221,900 |
| 2023 | $7,006 | $413,100 | $191,200 | $221,900 |
| 2022 | $6,630 | $413,100 | $191,200 | $221,900 |
| 2021 | $6,601 | $413,100 | $191,200 | $221,900 |
| 2020 | $6,514 | $295,800 | $136,600 | $159,200 |
| 2019 | $6,502 | $295,800 | $136,600 | $159,200 |
| 2018 | $6,392 | $295,800 | $136,600 | $159,200 |
| 2017 | $6,164 | $295,800 | $136,600 | $159,200 |
| 2016 | $6,013 | $294,300 | $136,600 | $157,700 |
| 2015 | $5,589 | $261,300 | $135,200 | $126,100 |
| 2014 | $5,432 | $261,300 | $135,200 | $126,100 |
| 2013 | $5,346 | $261,300 | $135,200 | $126,100 |
Agents Affiliated with this Home
-

Seller's Agent in 2025
Amie Ceder-Bracey
Realty One Group Reliant
(603) 490-4743
2 in this area
87 Total Sales
-
D
Buyer's Agent in 2025
David Silen
117 Realty
1 in this area
14 Total Sales
Map
Source: PrimeMLS
MLS Number: 5024493
APN: SLEM-000039-006503






