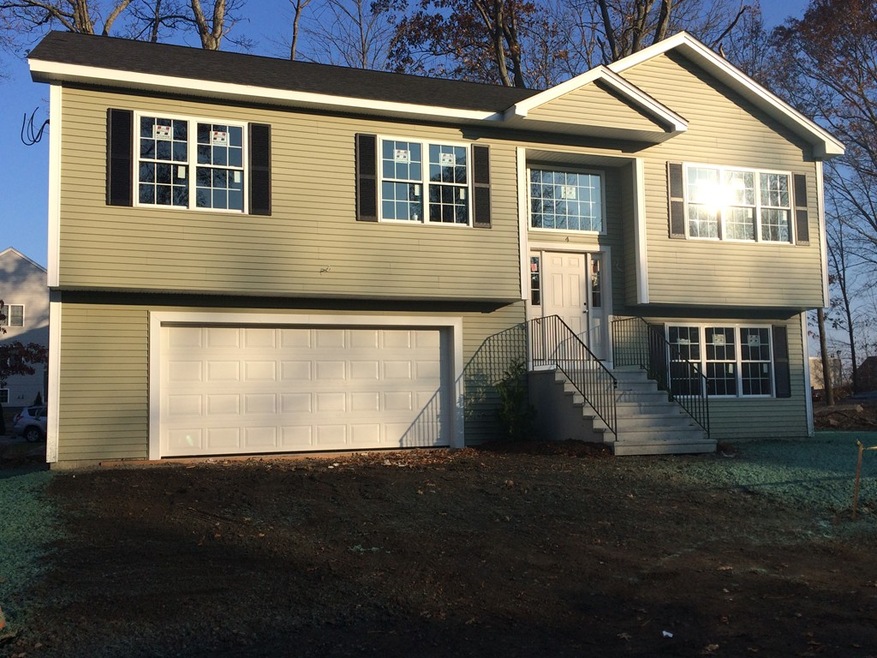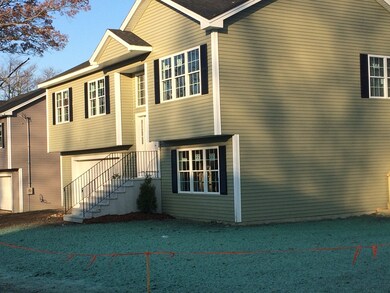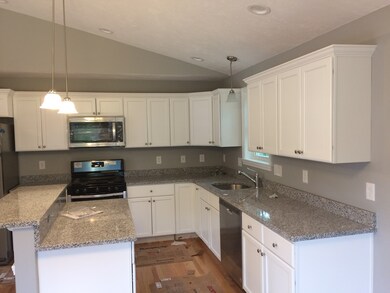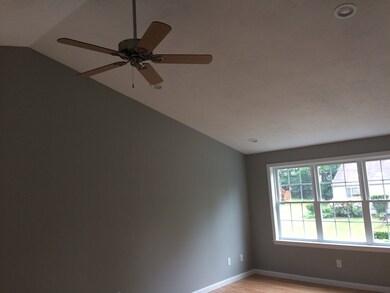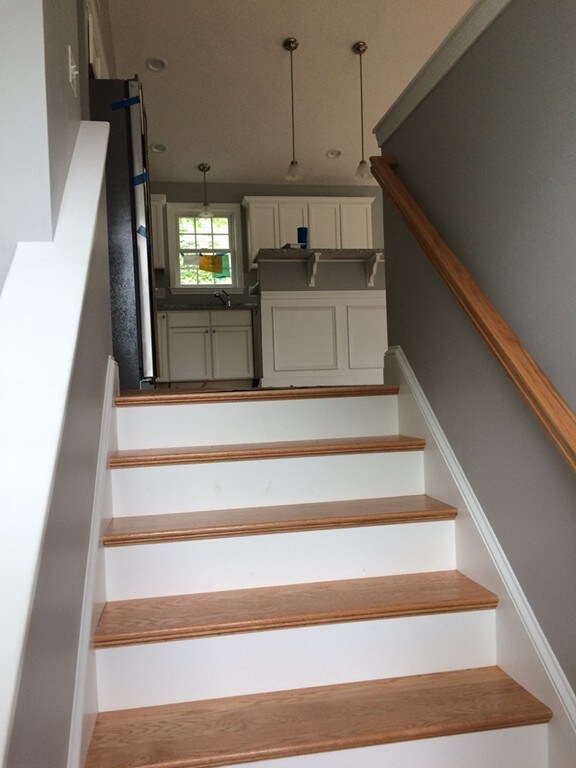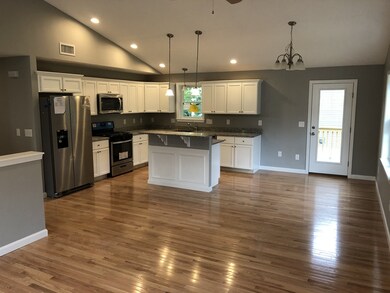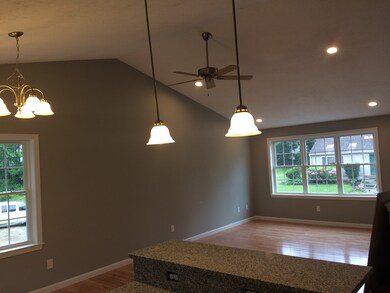
4 Maurice St Worcester, MA 01604
Grafton Hill NeighborhoodHighlights
- Medical Services
- Open Floorplan
- Contemporary Architecture
- 0.41 Acre Lot
- Deck
- Property is near public transit
About This Home
As of September 2018Brand new, luxury, split style home! Up & ready for immediate occupancy! Huge yard right here in the city! Sits on Buildable Double lot! 18,000 sq ft! Rare find! All the amenities in this Energy efficient & open floor planned beauty! Hardwood & Ceramic tile flooring! Granite counters! Stainless steel fully applianced kitchen! Upgraded soft-close cabinets with crown moulding ! Cathedral ceilings! Central AC! Money saving propane heat! 2x6 construction! Harvey tilt-in vinyl windows! Beautiful finished basement with full bath would be great 4th bedroom or perfect man town/playroom! Its ALL here my friends on this quiet & private street, located in close proximity to ALL major road systems! Come see now!!!
Last Agent to Sell the Property
Dan Germano Realty License #453001833 Listed on: 07/01/2018
Home Details
Home Type
- Single Family
Est. Annual Taxes
- $7,265
Year Built
- Built in 2018
Lot Details
- 0.41 Acre Lot
- Cleared Lot
- Additional Land
- Property is zoned RL-7
Parking
- 2 Car Attached Garage
- Tuck Under Parking
- Driveway
- Open Parking
- Off-Street Parking
Home Design
- Manufactured Home on a slab
- Contemporary Architecture
- Split Level Home
- Frame Construction
- Shingle Roof
- Concrete Perimeter Foundation
Interior Spaces
- 2,000 Sq Ft Home
- Open Floorplan
- Wainscoting
- Cathedral Ceiling
- Ceiling Fan
- Recessed Lighting
- Insulated Windows
- Window Screens
- Insulated Doors
- Dining Area
- Washer and Electric Dryer Hookup
Kitchen
- Breakfast Bar
- Range
- Microwave
- Plumbed For Ice Maker
- Dishwasher
- Kitchen Island
- Solid Surface Countertops
- Disposal
Flooring
- Wood
- Wall to Wall Carpet
- Ceramic Tile
Bedrooms and Bathrooms
- 4 Bedrooms
- Primary Bedroom on Main
- Walk-In Closet
- 3 Full Bathrooms
Finished Basement
- Basement Fills Entire Space Under The House
- Interior Basement Entry
- Garage Access
- Laundry in Basement
Eco-Friendly Details
- Energy-Efficient Thermostat
Outdoor Features
- Deck
- Rain Gutters
Location
- Property is near public transit
- Property is near schools
Utilities
- Forced Air Heating and Cooling System
- 2 Cooling Zones
- 2 Heating Zones
- Heating System Uses Propane
- 200+ Amp Service
- Natural Gas Connected
- Electric Water Heater
- Cable TV Available
Listing and Financial Details
- Assessor Parcel Number 1792352
Community Details
Overview
- Grafton Hill Subdivision
Amenities
- Medical Services
- Shops
- Coin Laundry
Recreation
- Tennis Courts
- Park
- Jogging Path
Ownership History
Purchase Details
Home Financials for this Owner
Home Financials are based on the most recent Mortgage that was taken out on this home.Purchase Details
Home Financials for this Owner
Home Financials are based on the most recent Mortgage that was taken out on this home.Similar Homes in Worcester, MA
Home Values in the Area
Average Home Value in this Area
Purchase History
| Date | Type | Sale Price | Title Company |
|---|---|---|---|
| Not Resolvable | $358,000 | -- | |
| Deed | $120,000 | -- |
Mortgage History
| Date | Status | Loan Amount | Loan Type |
|---|---|---|---|
| Open | $335,586 | Stand Alone Refi Refinance Of Original Loan | |
| Closed | $347,260 | New Conventional | |
| Previous Owner | $350,000 | Stand Alone Refi Refinance Of Original Loan |
Property History
| Date | Event | Price | Change | Sq Ft Price |
|---|---|---|---|---|
| 09/14/2018 09/14/18 | Sold | $358,000 | -0.4% | $179 / Sq Ft |
| 08/21/2018 08/21/18 | Pending | -- | -- | -- |
| 07/20/2018 07/20/18 | Price Changed | $359,500 | -0.1% | $180 / Sq Ft |
| 07/12/2018 07/12/18 | Price Changed | $359,999 | 0.0% | $180 / Sq Ft |
| 07/01/2018 07/01/18 | For Sale | $359,900 | +499.8% | $180 / Sq Ft |
| 06/26/2017 06/26/17 | Sold | $60,000 | 0.0% | -- |
| 05/24/2017 05/24/17 | Pending | -- | -- | -- |
| 05/21/2017 05/21/17 | For Sale | $60,000 | -- | -- |
Tax History Compared to Growth
Tax History
| Year | Tax Paid | Tax Assessment Tax Assessment Total Assessment is a certain percentage of the fair market value that is determined by local assessors to be the total taxable value of land and additions on the property. | Land | Improvement |
|---|---|---|---|---|
| 2025 | $7,265 | $550,800 | $119,300 | $431,500 |
| 2024 | $7,098 | $516,200 | $119,300 | $396,900 |
| 2023 | $6,972 | $486,200 | $103,700 | $382,500 |
| 2022 | $6,172 | $405,800 | $82,900 | $322,900 |
| 2021 | $6,116 | $375,700 | $66,300 | $309,400 |
| 2020 | $5,816 | $342,100 | $66,300 | $275,800 |
| 2019 | $5,922 | $329,000 | $59,900 | $269,100 |
| 2018 | $1,135 | $60,000 | $60,000 | $0 |
| 2017 | $1,153 | $60,000 | $60,000 | $0 |
| 2016 | $938 | $45,500 | $45,500 | $0 |
| 2015 | $913 | $45,500 | $45,500 | $0 |
| 2014 | $889 | $45,500 | $45,500 | $0 |
Agents Affiliated with this Home
-
Daniel Germano
D
Seller's Agent in 2018
Daniel Germano
Dan Germano Realty
2 in this area
13 Total Sales
-
Julia Acquaah-Harrison

Buyer's Agent in 2018
Julia Acquaah-Harrison
Weichert REALTORS®, Hope & Associates
(508) 410-7146
3 in this area
59 Total Sales
-
B
Seller's Agent in 2017
Bonnie Silver
Silver Real Estate
Map
Source: MLS Property Information Network (MLS PIN)
MLS Number: 72355569
APN: WORC-000034-000009-000010
- 61 Sunderland Rd
- 25-27 Maranda St
- 21-23 Maranda St
- 72 Valmor St
- 27 Inverness Ave
- 141 Sunderland Rd
- 8 Lamar Ave
- 94 Massasoit Rd
- 15 Roath St
- 247 Pilgrim Ave
- 5 Phoenix St
- 254 Pilgrim Ave
- 65 Brightwood Ave
- 24 Puritan Ave
- 18 Massasoit Rd Unit B
- 22 Everton Ave
- 179 Hamilton St
- 165 Ingleside Ave
- 25 Stoneham Rd
- 5 Acton St
