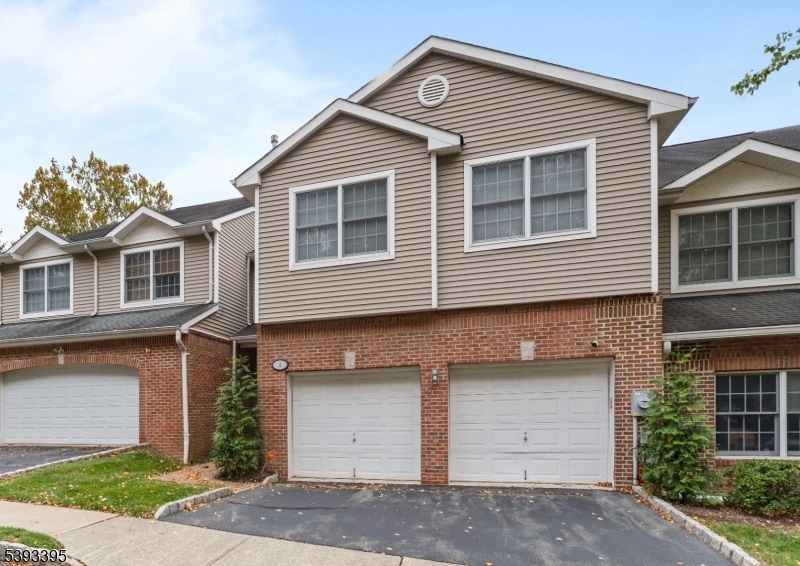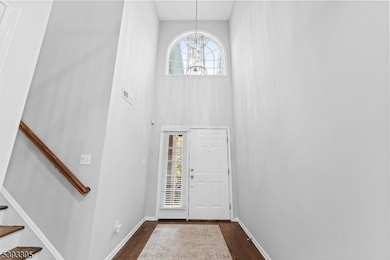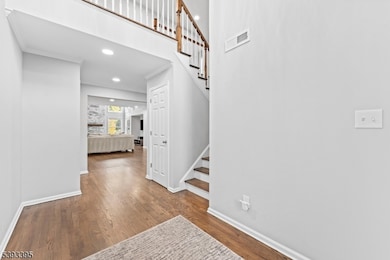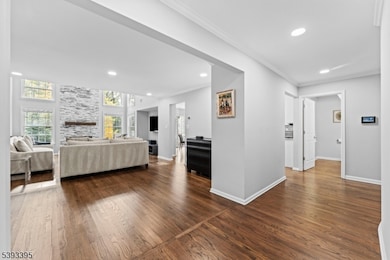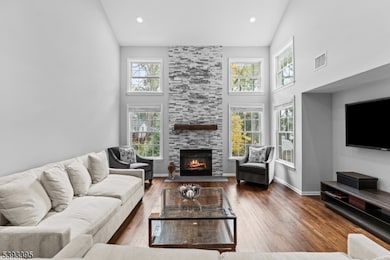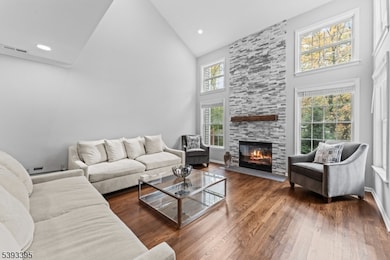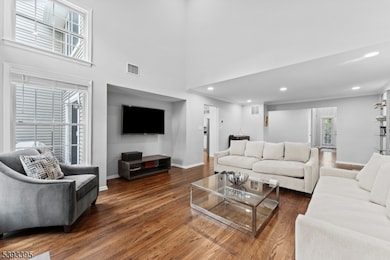4 Mcmanus Ct West Orange, NJ 07052
Estimated payment $6,079/month
Highlights
- Deck
- Wood Flooring
- High Ceiling
- West Orange High School Rated A-
- Loft
- L-Shaped Dining Room
About This Home
Welcome to 4 McManus Court, located in the desirable Forrest Creek section of West Orange. A beautifully updated 3-bedroom, 2.5-bath townhouse featuring a spacious 2-car garage and contemporary finishes throughout. The stunning two-story living room boasts soaring ceilings, abundant natural light, gleaming hardwood floors, and a dramatic floor-to-ceiling stacked-stone fireplace that serves as a striking focal point. The open-concept kitchen features white cabinetry, granite countertops, stainless steel appliances, pendant lighting, and a large center island with seating, seamlessly flowing into the dining area enhanced by a crystal chandelier and custom wall-mounted wine display. Upstairs, an expansive loft offers the perfect flex space for a home theater, recreation area, or office an inviting alternative to a basement. All bathrooms have been tastefully renovated, highlighted by the spa-inspired primary bath with dual vessel sinks, a sleek vanity, and a high-end LED mirror with integrated lighting, Bluetooth speaker, time/date display, along with a frameless glass shower. A stylish, move-in-ready home close to NYC transportation, shopping, local parks, houses of worship, and premiere schools.
Listing Agent
BHHS JORDAN BARIS REALTY Brokerage Phone: 973-736-1600 Listed on: 10/20/2025

Townhouse Details
Home Type
- Townhome
Est. Annual Taxes
- $18,684
Year Built
- Built in 1999 | Remodeled
HOA Fees
- $570 Monthly HOA Fees
Parking
- 2 Car Direct Access Garage
- Inside Entrance
- Garage Door Opener
- Private Driveway
Home Design
- Brick Exterior Construction
- Vinyl Siding
Interior Spaces
- High Ceiling
- Wood Burning Fireplace
- Shades
- Entrance Foyer
- Living Room with Fireplace
- L-Shaped Dining Room
- Formal Dining Room
- Loft
- Utility Room
- Crawl Space
Kitchen
- Eat-In Kitchen
- Gas Oven or Range
- Microwave
- Dishwasher
- Kitchen Island
Flooring
- Wood
- Wall to Wall Carpet
Bedrooms and Bathrooms
- 3 Bedrooms
- Primary bedroom located on second floor
- En-Suite Primary Bedroom
- Walk-In Closet
- Powder Room
- Separate Shower
Laundry
- Laundry Room
- Dryer
- Washer
Home Security
Schools
- Redwood Elementary School
- Liberty Middle School
- W Orange High School
Utilities
- Central Air
- One Cooling System Mounted To A Wall/Window
- Standard Electricity
- Gas Water Heater
Additional Features
- Deck
- Cul-De-Sac
Listing and Financial Details
- Assessor Parcel Number 1622-00152-0022-01413-0000-C0002
Community Details
Overview
- Association fees include maintenance-common area, maintenance-exterior
Pet Policy
- Pets Allowed
Security
- Carbon Monoxide Detectors
- Fire and Smoke Detector
Map
Home Values in the Area
Average Home Value in this Area
Tax History
| Year | Tax Paid | Tax Assessment Tax Assessment Total Assessment is a certain percentage of the fair market value that is determined by local assessors to be the total taxable value of land and additions on the property. | Land | Improvement |
|---|---|---|---|---|
| 2025 | $18,341 | $634,900 | $250,000 | $384,900 |
| 2024 | $18,341 | $398,900 | $135,000 | $263,900 |
| 2022 | $17,699 | $398,900 | $135,000 | $263,900 |
| 2021 | $17,368 | $398,900 | $135,000 | $263,900 |
| 2020 | $17,089 | $398,900 | $135,000 | $263,900 |
| 2019 | $16,598 | $398,900 | $135,000 | $263,900 |
| 2018 | $16,108 | $398,900 | $135,000 | $263,900 |
| 2017 | $15,900 | $398,900 | $135,000 | $263,900 |
| 2016 | $15,517 | $398,900 | $135,000 | $263,900 |
| 2015 | $15,226 | $398,900 | $135,000 | $263,900 |
Property History
| Date | Event | Price | List to Sale | Price per Sq Ft | Prior Sale |
|---|---|---|---|---|---|
| 11/13/2025 11/13/25 | Pending | -- | -- | -- | |
| 10/30/2025 10/30/25 | For Sale | $749,900 | +69.7% | -- | |
| 02/21/2020 02/21/20 | Sold | $442,000 | +3.0% | $169 / Sq Ft | View Prior Sale |
| 01/08/2020 01/08/20 | Pending | -- | -- | -- | |
| 10/16/2019 10/16/19 | Price Changed | $429,000 | -2.9% | $164 / Sq Ft | |
| 09/16/2019 09/16/19 | For Sale | $442,000 | -- | $169 / Sq Ft |
Purchase History
| Date | Type | Sale Price | Title Company |
|---|---|---|---|
| Deed | $405,000 | All Ahead Title Agency | |
| Deed | $299,900 | -- |
Mortgage History
| Date | Status | Loan Amount | Loan Type |
|---|---|---|---|
| Open | $324,000 | New Conventional |
Source: Garden State MLS
MLS Number: 3994853
APN: 22-00152-22-01413-0000-C0002
- 4 Mcmanus Ct Unit 2
- 35 Waldeck Ct
- 9 Bromley Dr
- 3 Bachman Terrace
- 1 Bachman Terrace
- 3 Mcneal Ct
- 57 Woodland Ave
- 537 Eagle Rock Ave
- 8 Phyllis Rd
- 730-732 Eagle Rock Ave
- 35 Fitzrandolph Rd
- 17 Johnson Rd
- 30 Fitzrandolph Rd
- 34 Fitzrandolph Rd
- 21 Robertson Rd
- 1 Schmitt Rd
- 33 Robertson Rd
- 181 Pleasant Valley Way
- 45 Greenwood Ave
- 28 Blackburne Terrace
