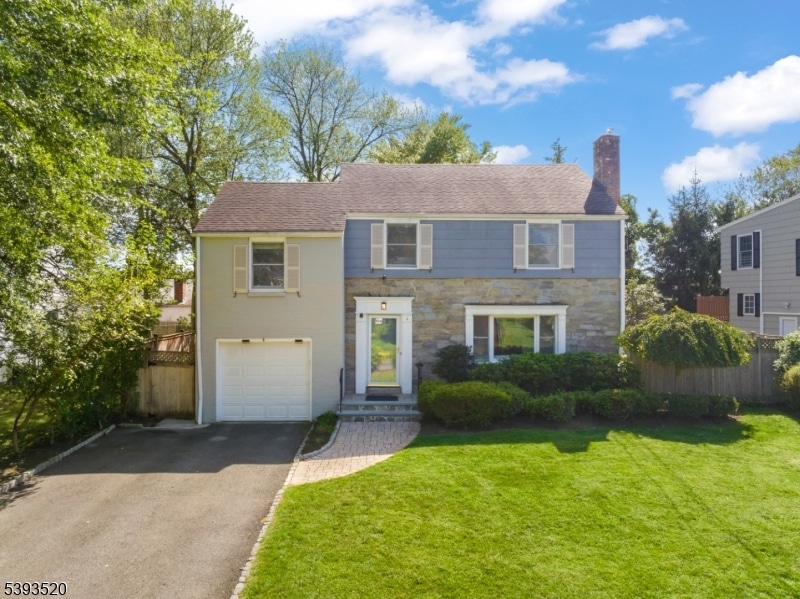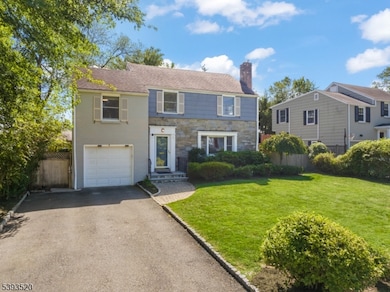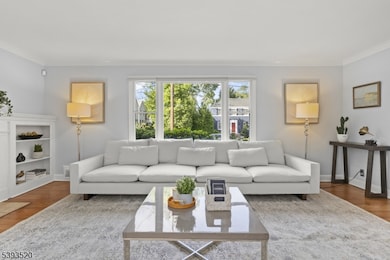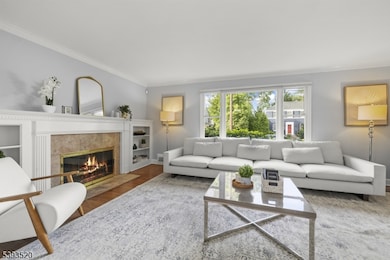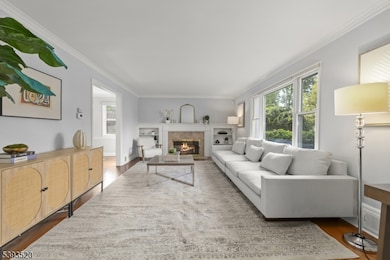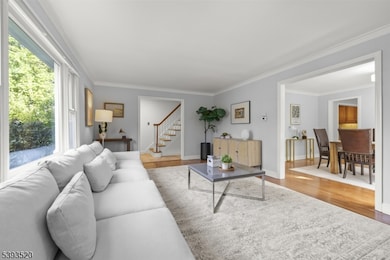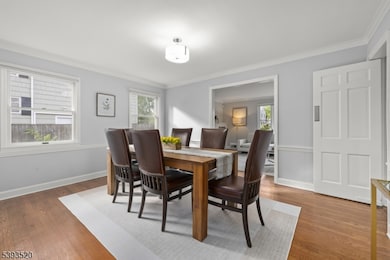4 Meadowbrook Rd Short Hills, NJ 07078
Highlights
- Deck
- Recreation Room
- Attic
- Glenwood Elementary School Rated A+
- Wood Flooring
- Formal Dining Room
About This Home
Nestled on a quiet street, this enchanting Colonial offers the perfect blend of comfort and convenience. Just a 10-minute walk to Short Hills train station, Glenwood Elementary, and Millburn High School, this home provides exceptional accessibility to transportation and top-rated schools.The thoughtfully designed layout features four bedrooms upstairs (three spacious bedrooms plus one additional bedroom), providing ample space to suit your needs. The main level offers an ideal flow for both daily living and entertaining, with a living room, dining room, den, kitchen, convenient washer/dryer closet, and full bathroom. The inviting living room showcases a cozy fireplace and elegant built-in bookshelves, creating the perfect gathering space.The well-appointed kitchen is a chef's dream, featuring a center island with granite countertops, high-end appliances, built-in oven, and wine refrigerator. Step outside to your private, fenced backyard oasis, complete with a wood deck and a stone patio, an ideal setting for relaxation, play, and outdoor entertaining.The upstairs bathrooms were thoughtfully updated, adding modern touches to this charming home. For added peace of mind, the property includes a gas generator that provides instant power during storms, ensuring comfort regardless of weather conditions.This exceptional property combines prime location, quality updates, and versatile living spaces, making it the perfect place to call home.
Listing Agent
XIAOXING ZHAO
COMPASS NEW JERSEY, LLC Brokerage Phone: 908-868-3372 Listed on: 10/25/2025
Home Details
Home Type
- Single Family
Est. Annual Taxes
- $19,145
Year Built
- Built in 1948 | Remodeled
Lot Details
- 6,534 Sq Ft Lot
Parking
- 1 Car Attached Garage
Interior Spaces
- 2-Story Property
- Wood Burning Fireplace
- Entrance Foyer
- Family Room
- Living Room
- Formal Dining Room
- Recreation Room
- Utility Room
- Wood Flooring
- Attic
- Partially Finished Basement
Kitchen
- Gas Oven or Range
- Recirculated Exhaust Fan
- Microwave
- Dishwasher
Bedrooms and Bathrooms
- 4 Bedrooms
- Primary bedroom located on second floor
- Powder Room
Laundry
- Laundry in unit
- Dryer
- Washer
Outdoor Features
- Deck
- Patio
Utilities
- Forced Air Heating and Cooling System
- Gas Water Heater
Community Details
- Call for details about the types of pets allowed
Listing and Financial Details
- Tenant pays for electric, gas, heat, maintenance-lawn, snow removal, water
- Assessor Parcel Number 1612-01801-0000-00065-0000-
Map
Source: Garden State MLS
MLS Number: 3994551
APN: 12-01801-0000-00065
- 12 Meadowbrook Rd
- 7 Canterbury Ln
- 72 Meadowbrook Rd
- 85B Troy Dr Unit 11
- 85A Troy Dr Unit 11
- 41A Middle Ave
- 66A Troy Dr Unit A
- 5B Troy Dr Unit 1
- 170 Short Hills Ave
- 5D Stone Hill Rd Unit 27
- 445 Morris Ave Unit 7
- 445 Morris Ave Unit 12
- 84D Troy Dr
- 285 Taylor Rd S
- 114 Short Hills Ave
- 80 Great Oak Dr
- 39 Huntley Rd
- 68 Colfax Rd
- 247 Baltusrol Way
- 32 Wells Ln
- 541 Morris Ave
- 92 Millburn Ave
- 63A Troy Dr Unit A
- 85A Troy Dr Unit 11
- 101 Troy Dr Unit D
- 100 Briant Park Dr
- 72-88 Woodland Rd
- 109C-15 Troy Dr
- 57 Springfield Ave
- 510 Millburn Ave
- 48C Troy Dr Unit C
- 6 Gary Rd
- 5B Stone Hill Rd
- 445 Morris Ave Unit 4A
- 100 Stone Hill Rd
- 806 Morris Turnpike
- 465 Millburn Ave
- 243 Hobart Ave
- 806 Morris Turnpike Unit 3P1
- 806 Morris Turnpike Unit 3G6
