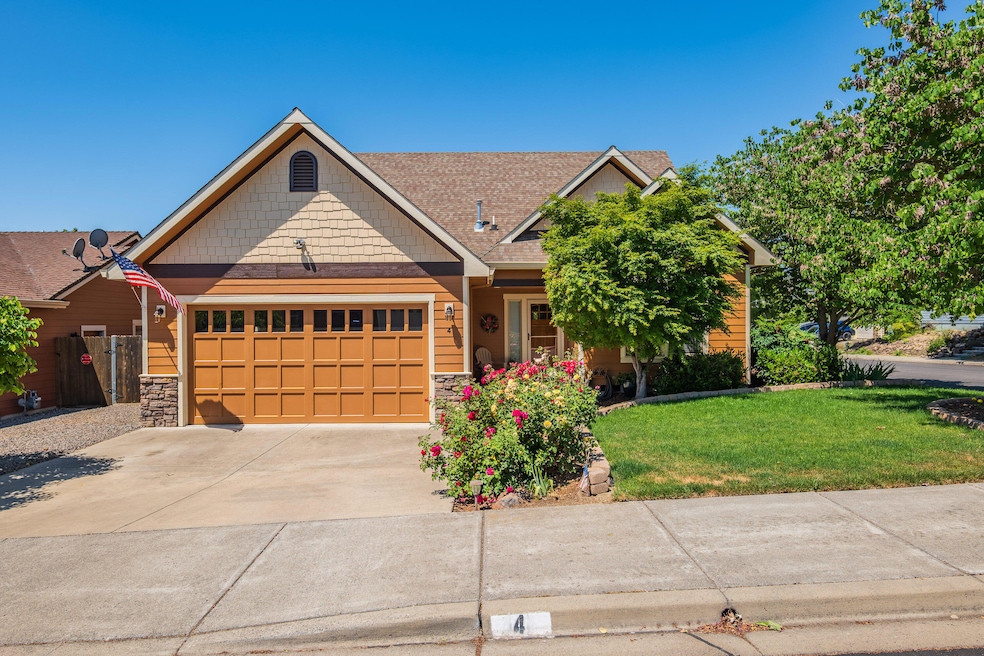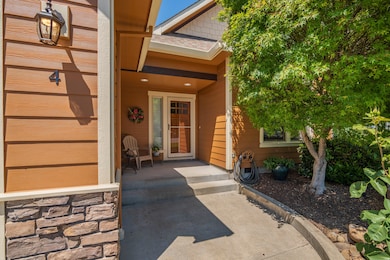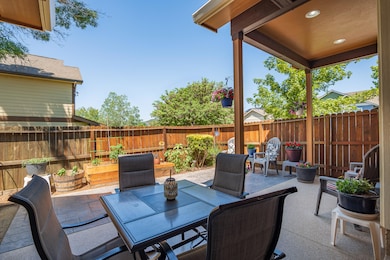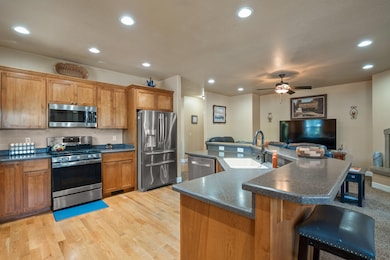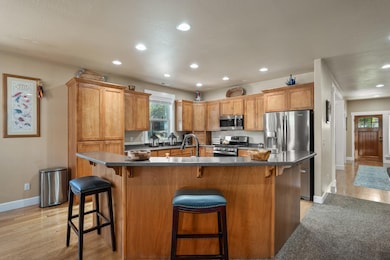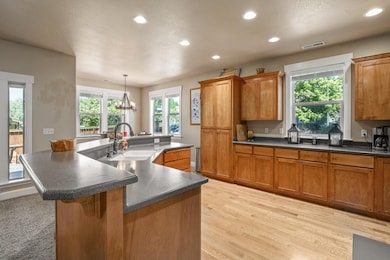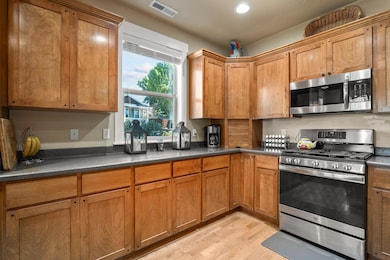
4 Meadowfield Cir Eagle Point, OR 97524
Estimated payment $2,633/month
Highlights
- Open Floorplan
- Contemporary Architecture
- Stone Countertops
- Mountain View
- Wood Flooring
- No HOA
About This Home
Enjoy easy, peaceful living in this beautifully maintained single-level home, ideally situated on a quiet cul-de-sac. The inviting front porch and lovely landscaping set the tone for this warm and welcoming property. Inside, you'll find an open floor plan with a spacious great room, formal dining room, and a large kitchen featuring warm wood cabinetry, ample counter space, breakfast bar, and stainless steel appliances — perfect for both everyday living and entertaining. This home offers a gorgeous master suite with walk-in closet and dual sink vanity, 2 guest bedrooms and guest bathroom, plus a spacious office, ideal for working from home or flexible living needs. Step outside to a covered patio and beautifully designed backyard with raised garden beds, and room to relax or entertain. Located close to shopping, dining, and parks, this move-in ready home offers comfort, convenience, and a peaceful lifestyle.
Home Details
Home Type
- Single Family
Est. Annual Taxes
- $3,635
Year Built
- Built in 2005
Lot Details
- 6,534 Sq Ft Lot
- Drip System Landscaping
- Front and Back Yard Sprinklers
- Property is zoned R-2, R-2
Parking
- 2 Car Attached Garage
- Garage Door Opener
- Driveway
Property Views
- Mountain
- Territorial
Home Design
- Contemporary Architecture
- Frame Construction
- Composition Roof
- Concrete Perimeter Foundation
Interior Spaces
- 2,126 Sq Ft Home
- 1-Story Property
- Open Floorplan
- Ceiling Fan
- Gas Fireplace
- Vinyl Clad Windows
- Living Room with Fireplace
- Dining Room
Kitchen
- Breakfast Bar
- Oven
- Range
- Microwave
- Dishwasher
- Kitchen Island
- Stone Countertops
- Disposal
Flooring
- Wood
- Carpet
- Vinyl
Bedrooms and Bathrooms
- 3 Bedrooms
- Walk-In Closet
- 2 Full Bathrooms
- Soaking Tub
Laundry
- Laundry Room
- Dryer
- Washer
Home Security
- Carbon Monoxide Detectors
- Fire and Smoke Detector
Utilities
- Forced Air Heating and Cooling System
- Heating System Uses Natural Gas
- Natural Gas Connected
Additional Features
- Sprinklers on Timer
- Covered Patio or Porch
Community Details
- No Home Owners Association
- Barton Hills Estates Phase 1 Subdivision
Listing and Financial Details
- Tax Lot 5000
- Assessor Parcel Number 10981834
Map
Home Values in the Area
Average Home Value in this Area
Tax History
| Year | Tax Paid | Tax Assessment Tax Assessment Total Assessment is a certain percentage of the fair market value that is determined by local assessors to be the total taxable value of land and additions on the property. | Land | Improvement |
|---|---|---|---|---|
| 2026 | $3,723 | $273,620 | -- | -- |
| 2025 | $3,635 | $265,660 | $136,040 | $129,620 |
| 2024 | $3,635 | $257,930 | $132,070 | $125,860 |
| 2023 | $3,512 | $250,420 | $128,220 | $122,200 |
| 2022 | $3,416 | $250,420 | $128,220 | $122,200 |
| 2021 | $3,315 | $243,130 | $124,490 | $118,640 |
| 2020 | $3,522 | $236,050 | $120,860 | $115,190 |
| 2019 | $3,468 | $222,510 | $113,920 | $108,590 |
| 2018 | $3,402 | $216,030 | $110,600 | $105,430 |
| 2017 | $3,318 | $216,030 | $110,600 | $105,430 |
| 2016 | $3,254 | $203,640 | $104,250 | $99,390 |
| 2015 | $3,147 | $203,640 | $104,250 | $99,390 |
| 2014 | $3,007 | $191,960 | $98,270 | $93,690 |
Property History
| Date | Event | Price | List to Sale | Price per Sq Ft | Prior Sale |
|---|---|---|---|---|---|
| 12/08/2025 12/08/25 | Pending | -- | -- | -- | |
| 12/01/2025 12/01/25 | For Sale | $439,000 | 0.0% | $206 / Sq Ft | |
| 11/30/2025 11/30/25 | Off Market | $439,000 | -- | -- | |
| 09/10/2025 09/10/25 | Price Changed | $439,000 | -4.4% | $206 / Sq Ft | |
| 08/01/2025 08/01/25 | Price Changed | $459,000 | -4.2% | $216 / Sq Ft | |
| 07/11/2025 07/11/25 | Price Changed | $479,000 | -4.0% | $225 / Sq Ft | |
| 06/23/2025 06/23/25 | Price Changed | $499,000 | -3.9% | $235 / Sq Ft | |
| 06/06/2025 06/06/25 | For Sale | $519,000 | +57.8% | $244 / Sq Ft | |
| 07/28/2017 07/28/17 | Sold | $329,000 | 0.0% | $155 / Sq Ft | View Prior Sale |
| 06/30/2017 06/30/17 | Pending | -- | -- | -- | |
| 06/22/2017 06/22/17 | For Sale | $329,000 | -- | $155 / Sq Ft |
Purchase History
| Date | Type | Sale Price | Title Company |
|---|---|---|---|
| Warranty Deed | $422,000 | First American Title | |
| Warranty Deed | $329,000 | First American | |
| Warranty Deed | $309,280 | Amerititle |
Mortgage History
| Date | Status | Loan Amount | Loan Type |
|---|---|---|---|
| Previous Owner | $312,550 | New Conventional | |
| Previous Owner | $309,280 | Purchase Money Mortgage |
About the Listing Agent

Whether you are looking to sell your house or find that perfect property, I am here to turn your dreams into realty. Having lived in the Rogue Valley for most of my life I am very familiar with everything we have to offer and love sharing that knowledge!
Relocating, downsizing, upsizing, ready to buy an investment property..... I've got you covered. My goal is always to be there for you 100% of the time and make the real estate process as smooth as possible from start to finish.
Mary's Other Listings
Source: Oregon Datashare
MLS Number: 220203444
APN: 10981834
- 945 Win Way
- 208 Northview Dr Unit 1B
- 1017 Havenwood Dr
- 1023 Highlands Dr
- 700 Nottingham Terrace
- 712 Nottingham Terrace
- 925 Sellwood Dr
- 110 Linton Way
- 912 Stonewater Dr
- 911 Stonewater Dr
- 417 E Rolling Hills Dr
- 545 N Heights Dr
- 403 N Deanjou Ave
- 407 N Deanjou Ave
- 468 Merlee Cir
- 417 Crystal Dr
- 388 Crystal Dr
- 250 Tierra Cir
- 633 E Archwood Dr Unit 46
- 633 E Archwood Dr Unit 89
