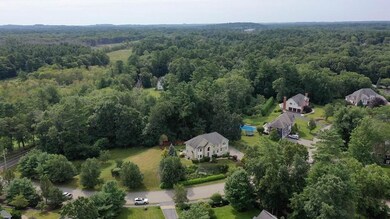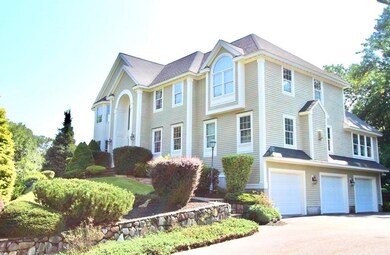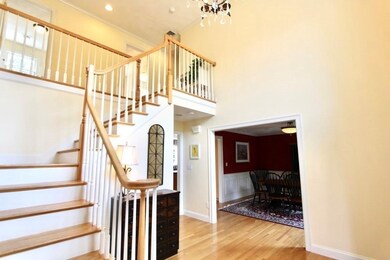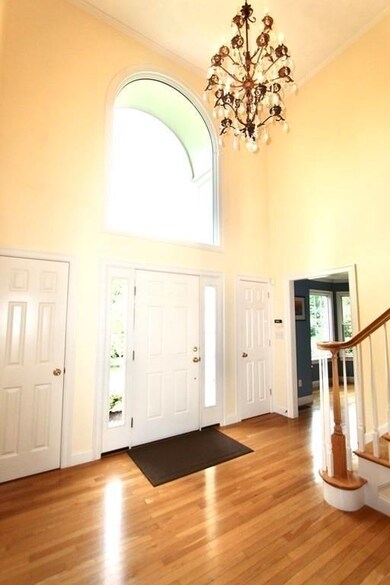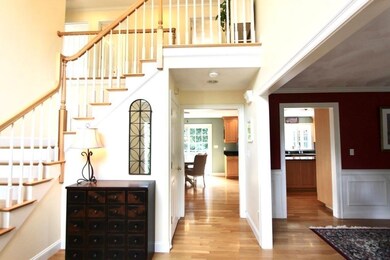
4 Meadowlark Farm Ln Middleton, MA 01949
Estimated Value: $1,302,000 - $1,480,000
Highlights
- Marina
- Golf Course Community
- Medical Services
- Masconomet Regional Middle School Rated A-
- Community Stables
- In Ground Pool
About This Home
As of September 2021This stately, & architecturally rich 4 bedroom residence sits proudly in one of Middleton's most prestigious neighborhoods. This home is ideal for entertaining, & impeccably cared for, featuring luxurious size, soaring ceilings, beautiful outdoor living spaces, gleaming hardwood, & a sun filled-open concept interior. The 1st floor features a stunning, cathedral foyer, gas fireplaces in both the oversized family room & living rooms, glorious cathedral sunroom, with ext. deck access, large eat in chef's kitchen with center island, peninsula, granite, stainless appliances, double wall ovens, wine refrigerator, & deck access, 1/2 bath, home office, & wainscoted dining room. 2nd floor has 3 large bedrooms, full bath, laundry, plus an oversized master suite with vaulted ceiling, spacious walk in, massive master bath with tiled & glass double shower, & jacuzzi tub. Sunny, finished walkout basement, full bath, 3 car garage, oversized tumble stone patio with soaking pool, Masco school System!
Last Agent to Sell the Property
Heather Klosowski Real Estate Listed on: 08/10/2021
Last Buyer's Agent
Emmanuel Paul
Redfin Corp.

Home Details
Home Type
- Single Family
Est. Annual Taxes
- $12,455
Year Built
- Built in 2001
Lot Details
- 1.5 Acre Lot
- Near Conservation Area
- Cul-De-Sac
- Stone Wall
- Landscaped Professionally
- Corner Lot
- Level Lot
- Sprinkler System
- Cleared Lot
- Property is zoned R1B
Parking
- 3 Car Attached Garage
- Tuck Under Parking
- Parking Storage or Cabinetry
- Workshop in Garage
- Side Facing Garage
- Garage Door Opener
- Open Parking
- Off-Street Parking
Home Design
- Colonial Architecture
- Frame Construction
- Shingle Roof
- Radon Mitigation System
- Concrete Perimeter Foundation
Interior Spaces
- 3,342 Sq Ft Home
- Open Floorplan
- Central Vacuum
- Crown Molding
- Wainscoting
- Sheet Rock Walls or Ceilings
- Cathedral Ceiling
- Ceiling Fan
- Recessed Lighting
- Decorative Lighting
- Light Fixtures
- Insulated Windows
- Bay Window
- Picture Window
- Window Screens
- French Doors
- Sliding Doors
- Insulated Doors
- Family Room with Fireplace
- 2 Fireplaces
- Living Room with Fireplace
- Dining Area
- Home Office
- Bonus Room
- Sun or Florida Room
- Home Security System
Kitchen
- Oven
- Stove
- Cooktop
- Microwave
- ENERGY STAR Qualified Refrigerator
- Plumbed For Ice Maker
- ENERGY STAR Qualified Dishwasher
- Wine Refrigerator
- Wine Cooler
- Kitchen Island
- Solid Surface Countertops
Flooring
- Wood
- Wall to Wall Carpet
- Ceramic Tile
Bedrooms and Bathrooms
- 4 Bedrooms
- Primary bedroom located on second floor
- Custom Closet System
- Dual Closets
- Linen Closet
- Walk-In Closet
- Dual Vanity Sinks in Primary Bathroom
- Soaking Tub
- Bathtub with Shower
- Separate Shower
Laundry
- Laundry on upper level
- Washer and Electric Dryer Hookup
Partially Finished Basement
- Walk-Out Basement
- Basement Fills Entire Space Under The House
- Interior and Exterior Basement Entry
- Garage Access
- Block Basement Construction
Eco-Friendly Details
- Energy-Efficient Thermostat
Pool
- In Ground Pool
- Spa
Outdoor Features
- Balcony
- Deck
- Covered patio or porch
Location
- Property is near public transit
- Property is near schools
Schools
- Howe Manning Elementary School
- Masconomet Middle School
- Masconomet High School
Utilities
- Forced Air Heating and Cooling System
- 3 Cooling Zones
- 3 Heating Zones
- Heating System Uses Natural Gas
- 200+ Amp Service
- Natural Gas Connected
- Gas Water Heater
- Private Sewer
- Internet Available
Listing and Financial Details
- Assessor Parcel Number M:0004 B:0000 L:0001 D,4230019
Community Details
Overview
- No Home Owners Association
- Meadowlark Farm Subdivision
Amenities
- Medical Services
- Shops
- Coin Laundry
Recreation
- Marina
- Golf Course Community
- Tennis Courts
- Community Pool
- Park
- Community Stables
- Jogging Path
- Bike Trail
Similar Home in Middleton, MA
Home Values in the Area
Average Home Value in this Area
Property History
| Date | Event | Price | Change | Sq Ft Price |
|---|---|---|---|---|
| 09/24/2021 09/24/21 | Sold | $1,225,000 | +2.1% | $367 / Sq Ft |
| 08/16/2021 08/16/21 | Pending | -- | -- | -- |
| 08/10/2021 08/10/21 | For Sale | $1,200,000 | -- | $359 / Sq Ft |
Tax History Compared to Growth
Tax History
| Year | Tax Paid | Tax Assessment Tax Assessment Total Assessment is a certain percentage of the fair market value that is determined by local assessors to be the total taxable value of land and additions on the property. | Land | Improvement |
|---|---|---|---|---|
| 2025 | $16,758 | $1,409,400 | $634,100 | $775,300 |
| 2024 | $16,454 | $1,395,600 | $632,100 | $763,500 |
| 2023 | $15,610 | $1,212,900 | $632,100 | $580,800 |
| 2022 | $12,674 | $956,500 | $425,900 | $530,600 |
| 2021 | $12,455 | $907,800 | $396,700 | $511,100 |
| 2020 | $12,018 | $882,400 | $362,700 | $519,700 |
| 2019 | $11,229 | $820,200 | $314,700 | $505,500 |
| 2018 | $11,259 | $806,500 | $314,700 | $491,800 |
| 2017 | $11,168 | $800,600 | $314,900 | $485,700 |
| 2016 | $11,219 | $807,700 | $328,900 | $478,800 |
Agents Affiliated with this Home
-
Heather Klosowski

Seller's Agent in 2021
Heather Klosowski
Heather Klosowski Real Estate
(978) 914-2300
3 in this area
62 Total Sales
-

Buyer's Agent in 2021
Emmanuel Paul
Redfin Corp.
(617) 877-9560
Map
Source: MLS Property Information Network (MLS PIN)
MLS Number: 72879231
APN: MIDD M:0004 B:0000 L:0001 A
- 6 Bishop Ln
- 2 Harvest Dr Unit 309
- 3 Harvest Dr Unit 106
- 2240 Turnpike St
- 2218 Turnpike St
- 170 Olympic Ln
- 295 Webster Woods Ln
- 851 Forest St
- 118 Palomino Dr
- 1809 Salem St
- 10 Sawyer Ln
- 101 Crossbow Ln
- 28 Compass Point Unit 28
- 4 Arrow St
- 77 Marblehead St
- 35 Central St
- 63 Stonecleave Rd
- 5 Walnut Ln
- 220 Swan Pond Rd
- 108 Windkist Farm Rd
- 4 Meadowlark Farm Ln
- Lot 2 Beech Brook Farm Rd
- Lot 1 Beech Brook Farm Rd
- 6 Meadowlark Farm Ln
- 3 Meadowlark Farm Ln
- 7 Meadowlark Farm Ln
- 196 Essex St
- 1 Meadowlark Farm Ln
- 1 Meadowlark Farm Ln
- 8 Meadowlark Farm Ln
- 8 Meadowlark Farm Ln
- 194 Essex St
- 10 Meadowlark Farm Ln
- 10 Meadowlark Farm Ln
- 2 Meadowlark Farm Ln
- 192 Essex St
- 11 Meadowlark Farm Ln
- 9 Meadowlark Farm Ln
- 13 Meadowlark Farm Ln
- 12 Meadowlark Farm Ln

