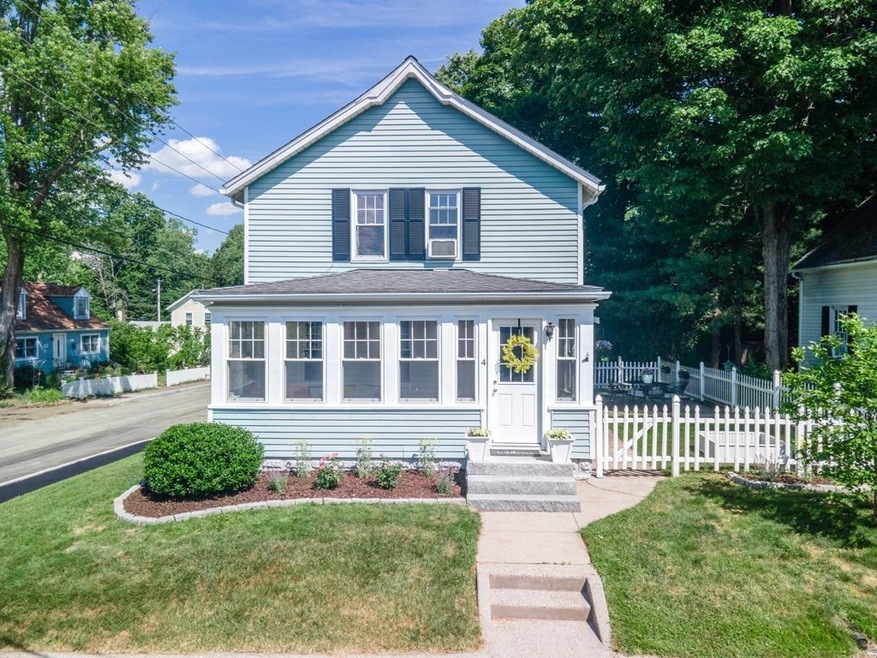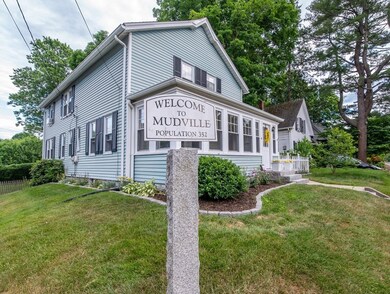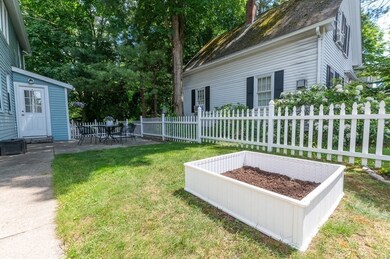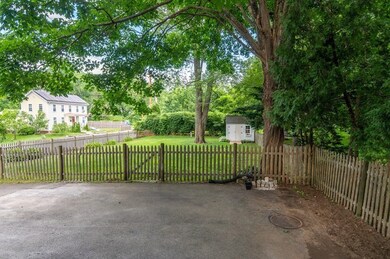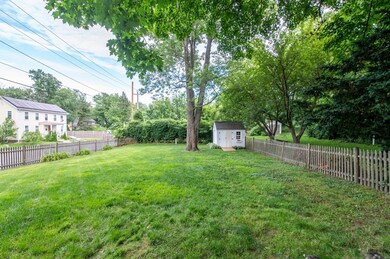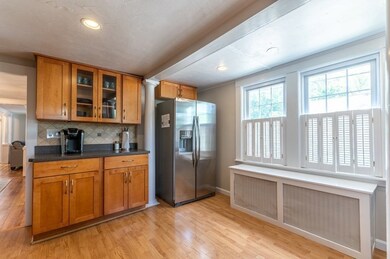
4 Mechanic St Holliston, MA 01746
Highlights
- Golf Course Community
- Granite Flooring
- Corner Lot
- Robert H. Adams Middle School Rated A
- Colonial Architecture
- 3-minute walk to Goodwill Park
About This Home
As of August 2022This delightful antique colonial in the heart of Holliston’s beloved Historic Mudville District offers both the charm of the past & conveniences of modern living. Unique details, such as custom woodwork & gorgeous etched glass window along the staircase, are balanced w/ tasteful updates. Kitchen features breakfast bar, SS appliances & two pantries! A sun/mudroom off the main entrance helps keep the hardwood floors and adjacent family room & office space spotless. First floor laundry for ultimate convenience. Upstairs, the remodeled main bath w/ a full wall of windows is coupled w/ the primary bedroom including vaulted ceilings, skylights & two double closets. Two more beds are accessible through a capture room providing multi room options. The fenced side patio & huge fenced backyard include a shed & plenty of space for entertaining, playing or throwing a ball w/ your pet. Less than a mile to Lake Winthrop! Top rated schools, walk to Charles River Rail Trail, parks & all of downtown.
Home Details
Home Type
- Single Family
Est. Annual Taxes
- $8,057
Year Built
- Built in 1871
Lot Details
- 10,019 Sq Ft Lot
- Near Conservation Area
- Corner Lot
- Property is zoned 30
Home Design
- 1,848 Sq Ft Home
- Colonial Architecture
- Stone Foundation
- Frame Construction
- Shingle Roof
Kitchen
- Range
- Microwave
- Dishwasher
Flooring
- Wood
- Granite
- Tile
Bedrooms and Bathrooms
- 4 Bedrooms
- Primary bedroom located on second floor
Laundry
- Dryer
- Washer
Basement
- Walk-Out Basement
- Basement Fills Entire Space Under The House
Parking
- 3 Car Parking Spaces
- Driveway
- Paved Parking
- Open Parking
Location
- Property is near schools
Utilities
- Window Unit Cooling System
- 3 Heating Zones
- Heating System Uses Oil
- Heating System Uses Steam
- Oil Water Heater
- Private Sewer
Listing and Financial Details
- Assessor Parcel Number M:008F B:0001 L:0290,525139
Community Details
Amenities
- Shops
Recreation
- Golf Course Community
- Park
- Jogging Path
- Bike Trail
Ownership History
Purchase Details
Purchase Details
Home Financials for this Owner
Home Financials are based on the most recent Mortgage that was taken out on this home.Purchase Details
Home Financials for this Owner
Home Financials are based on the most recent Mortgage that was taken out on this home.Purchase Details
Home Financials for this Owner
Home Financials are based on the most recent Mortgage that was taken out on this home.Purchase Details
Home Financials for this Owner
Home Financials are based on the most recent Mortgage that was taken out on this home.Similar Homes in Holliston, MA
Home Values in the Area
Average Home Value in this Area
Purchase History
| Date | Type | Sale Price | Title Company |
|---|---|---|---|
| Quit Claim Deed | -- | None Available | |
| Quit Claim Deed | -- | -- | |
| Land Court Massachusetts | $342,950 | -- | |
| Land Court Massachusetts | $290,000 | -- | |
| Deed | $160,000 | -- |
Mortgage History
| Date | Status | Loan Amount | Loan Type |
|---|---|---|---|
| Previous Owner | $413,250 | New Conventional | |
| Previous Owner | $409,728 | New Conventional | |
| Previous Owner | $73,623 | Closed End Mortgage | |
| Previous Owner | $308,650 | Purchase Money Mortgage | |
| Previous Owner | $30,000 | No Value Available | |
| Previous Owner | $265,000 | No Value Available | |
| Previous Owner | $233,700 | No Value Available | |
| Previous Owner | $60,000 | No Value Available | |
| Previous Owner | $232,000 | Purchase Money Mortgage | |
| Previous Owner | $98,900 | No Value Available | |
| Previous Owner | $120,000 | No Value Available | |
| Previous Owner | $120,000 | Purchase Money Mortgage |
Property History
| Date | Event | Price | Change | Sq Ft Price |
|---|---|---|---|---|
| 08/19/2022 08/19/22 | Sold | $529,900 | 0.0% | $287 / Sq Ft |
| 06/21/2022 06/21/22 | Pending | -- | -- | -- |
| 06/15/2022 06/15/22 | For Sale | $529,900 | +25.4% | $287 / Sq Ft |
| 09/28/2018 09/28/18 | Sold | $422,400 | -0.6% | $229 / Sq Ft |
| 06/24/2018 06/24/18 | Pending | -- | -- | -- |
| 06/19/2018 06/19/18 | Price Changed | $424,900 | -1.2% | $230 / Sq Ft |
| 05/31/2018 05/31/18 | For Sale | $429,900 | +1.8% | $233 / Sq Ft |
| 05/08/2018 05/08/18 | Off Market | $422,400 | -- | -- |
| 04/28/2018 04/28/18 | Pending | -- | -- | -- |
| 04/19/2018 04/19/18 | For Sale | $429,900 | -- | $233 / Sq Ft |
Tax History Compared to Growth
Tax History
| Year | Tax Paid | Tax Assessment Tax Assessment Total Assessment is a certain percentage of the fair market value that is determined by local assessors to be the total taxable value of land and additions on the property. | Land | Improvement |
|---|---|---|---|---|
| 2025 | $8,876 | $605,900 | $239,500 | $366,400 |
| 2024 | $8,324 | $552,700 | $239,500 | $313,200 |
| 2023 | $7,538 | $489,500 | $239,500 | $250,000 |
| 2022 | $8,057 | $463,600 | $239,500 | $224,100 |
| 2021 | $7,643 | $428,200 | $178,000 | $250,200 |
| 2020 | $7,713 | $409,200 | $191,400 | $217,800 |
| 2019 | $7,347 | $390,200 | $182,200 | $208,000 |
| 2018 | $7,285 | $390,200 | $182,200 | $208,000 |
| 2017 | $6,943 | $374,900 | $187,700 | $187,200 |
| 2016 | $7,163 | $381,200 | $178,600 | $202,600 |
| 2015 | $7,033 | $362,900 | $153,200 | $209,700 |
Agents Affiliated with this Home
-
Campos Homes
C
Seller's Agent in 2022
Campos Homes
RE/MAX
(508) 544-0519
3 in this area
329 Total Sales
-
Alan Connell

Seller Co-Listing Agent in 2022
Alan Connell
RE/MAX
(401) 744-9877
2 in this area
87 Total Sales
-
Vesta Real Estate Group

Buyer's Agent in 2022
Vesta Real Estate Group
Vesta Real Estate Group, Inc.
(508) 341-7880
66 in this area
165 Total Sales
-
Melissa Kaspern

Seller's Agent in 2018
Melissa Kaspern
RE/MAX
(508) 333-4670
34 in this area
74 Total Sales
Map
Source: MLS Property Information Network (MLS PIN)
MLS Number: 72997642
APN: HOLL-000008F-000001-000290
